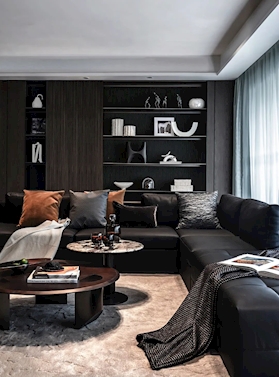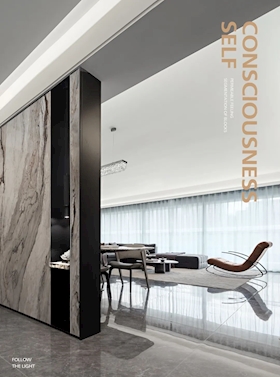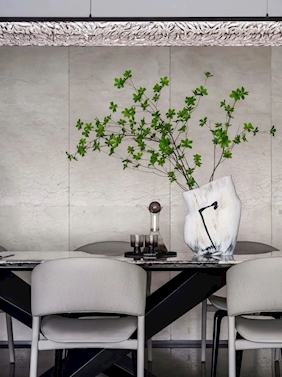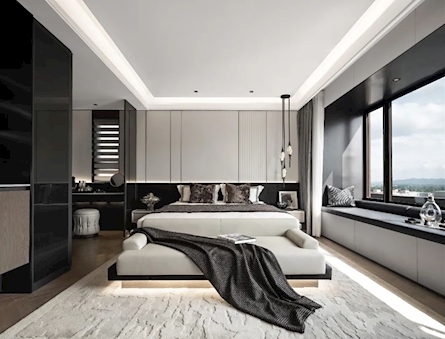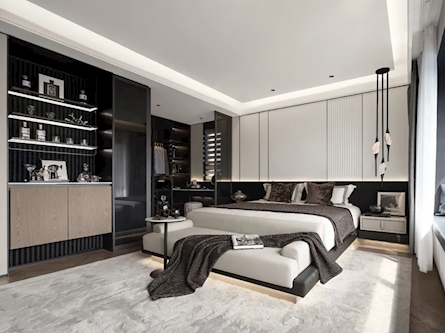龙湖天宸原著217样板房
惠州龙湖天宸原著217㎡大平层,利用自然光线和灯光,巧妙结合地理位置的优势,为居者带来通透明亮的视觉盛宴,营造出高品质的立体家庭场景。同时,搭配大量的皮质和木质元素以及新贵手工家居,以精致而纯粹的方式打造舒适而高雅的居家生活方式。 IntheHuizhouL...
- 项目名称:龙湖天宸原著217样板房
- 项目地点:广东省 惠州市 惠城区1
- 开发商:龙湖地产深港公司
- 设计参考价:¥4500/㎡
- 销售参考价:¥13500/㎡
- 项目类型:住宅
- 形态:示范区
- 市场定位:刚改系
- 建成时间:2022年
- 风格:现代
- 主力户型:高层 平层 210㎡以上 4室 2厅 2卫
- 设计面积:217㎡
- 容积率:1.5
- 装修类别:精装修
- 发布日期:2023-01-30
- 最近更新:2023-01-30 17:08

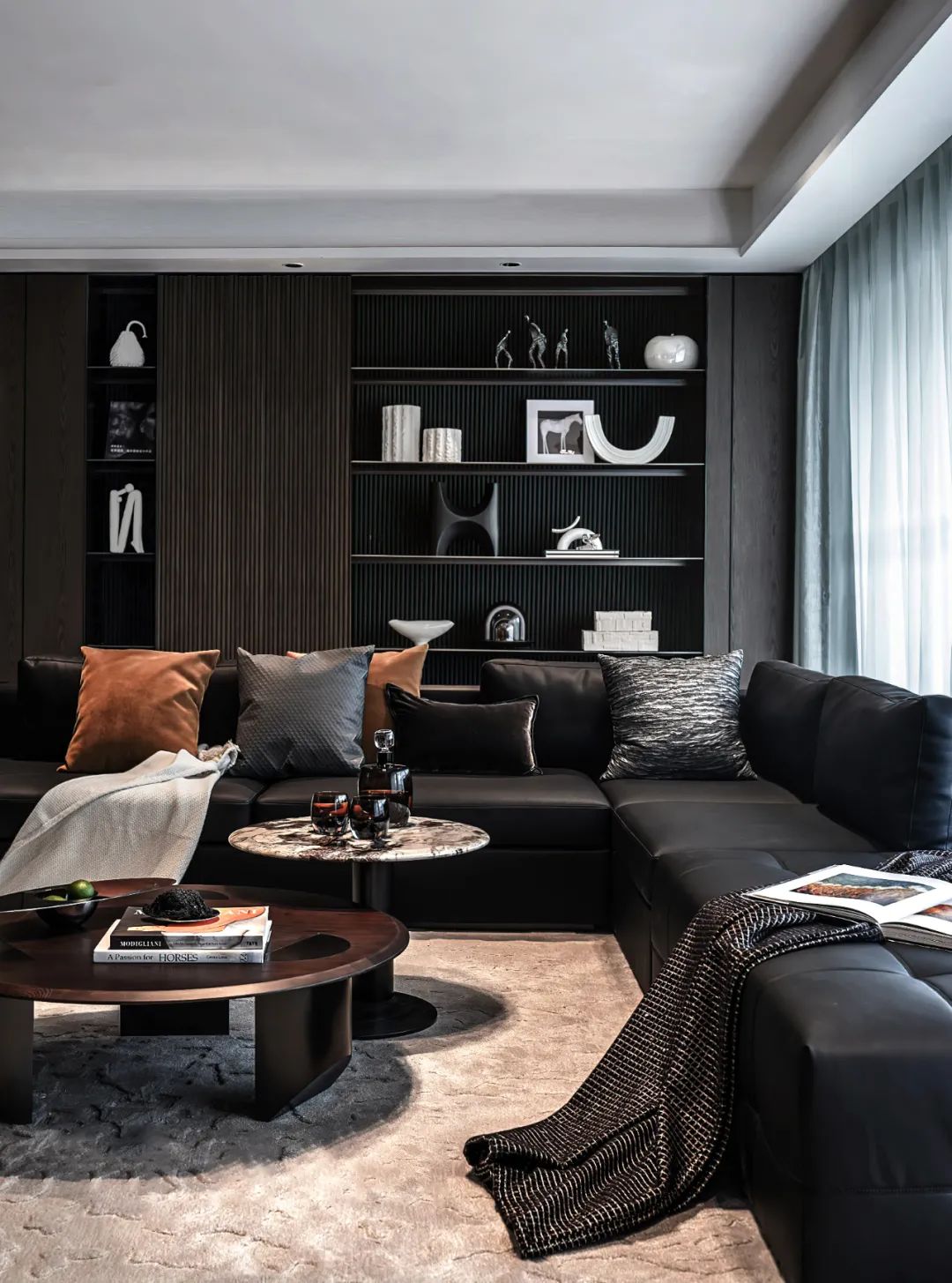
In the Huizhou Longfor Tianchenyuanzhu 217㎡ Project, natural light and lightning are used, combines the advantages of geographical location artfully, bringing a brilliant visual feast to the residents, and builds a three-dimensional family scene with high-quality. Meanwhile, a large number of leather and wood elements and expensive handmade furniture are arranged to create a comfortable and elegant way of life style in a delicate and pure way.
This project is based on the exploration of deconstructing naturalism and artistic aesthetic space. With "art" as the beauty and "luxury" as the point, breaks away from the traditional shackles of aesthetic concepts, expresses its aspiration through architectural space, and elaborates its connotation through using rich sense layers of materials. The space is made of ec-friendly materials with good physical characteristics, which not only meets the reqests of a healthy lifestyle, but also realizes the concept of sustainable development.

The division of block and face of the apartment presents a permeable and capable feeling. The real integrity of design lies in the independent demonstration of each component, and pursues the obvious separation effect and integration of independent features between each partial component and the solid space.
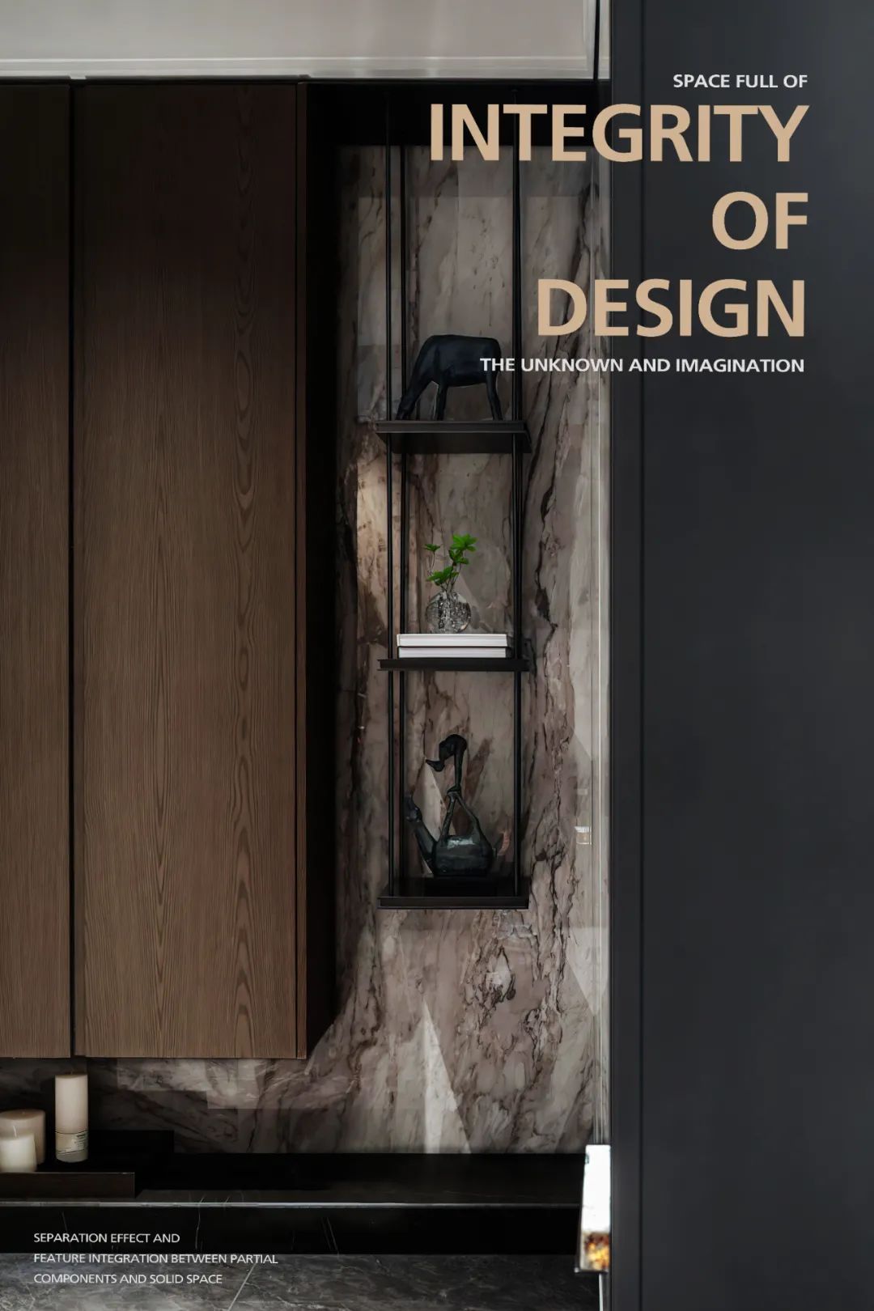
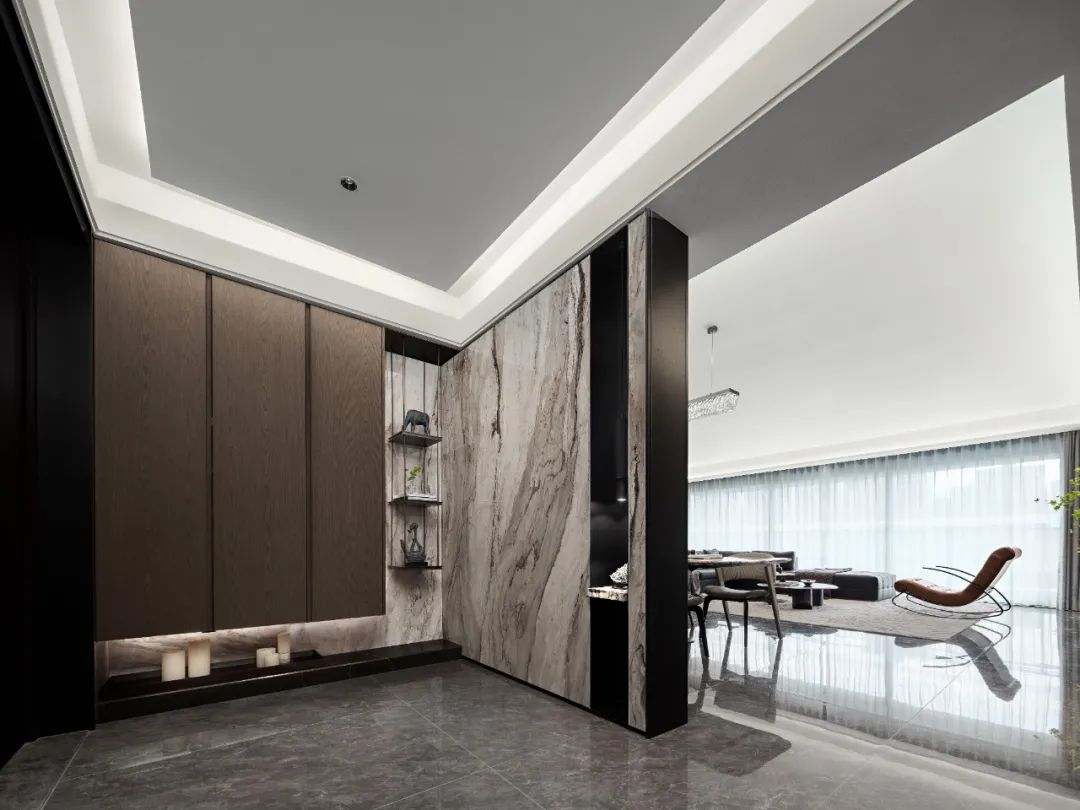
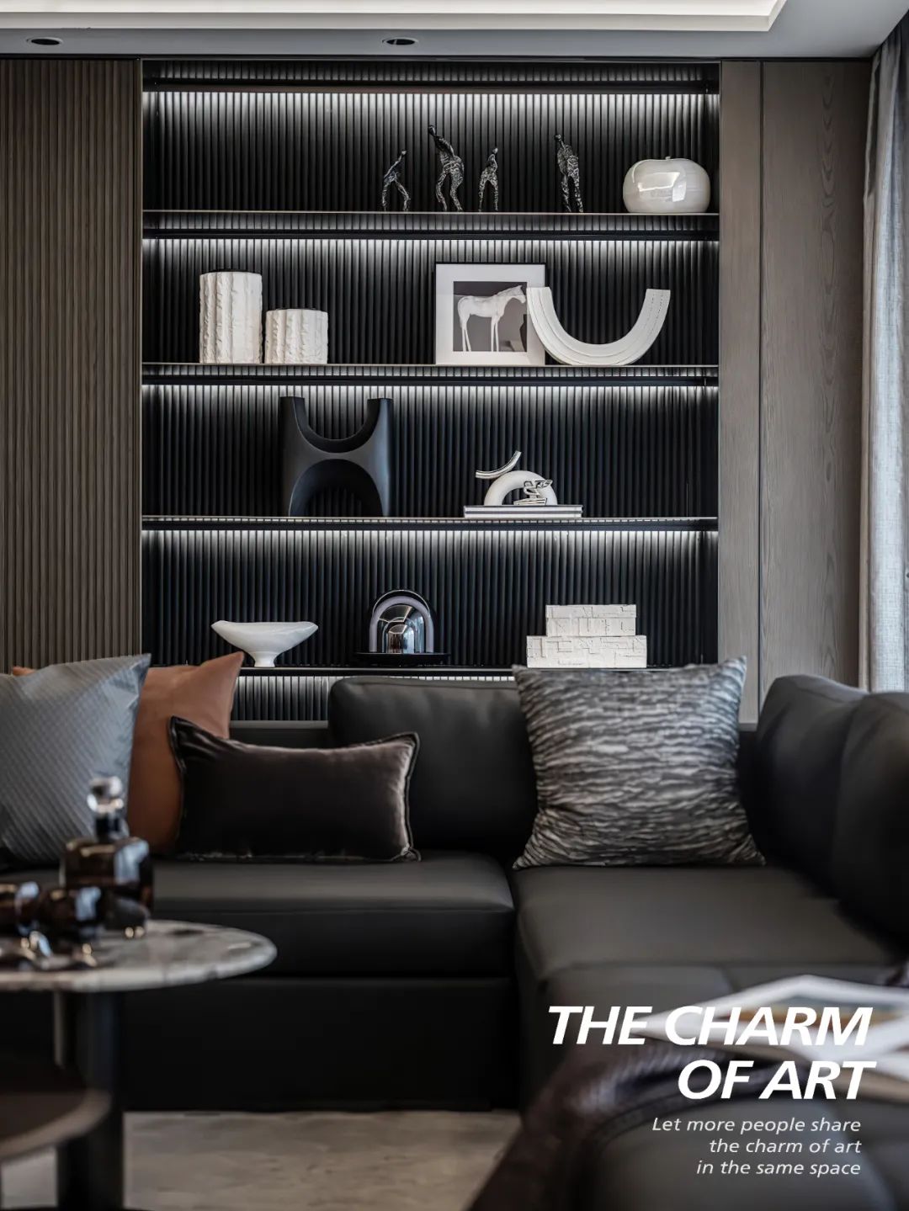
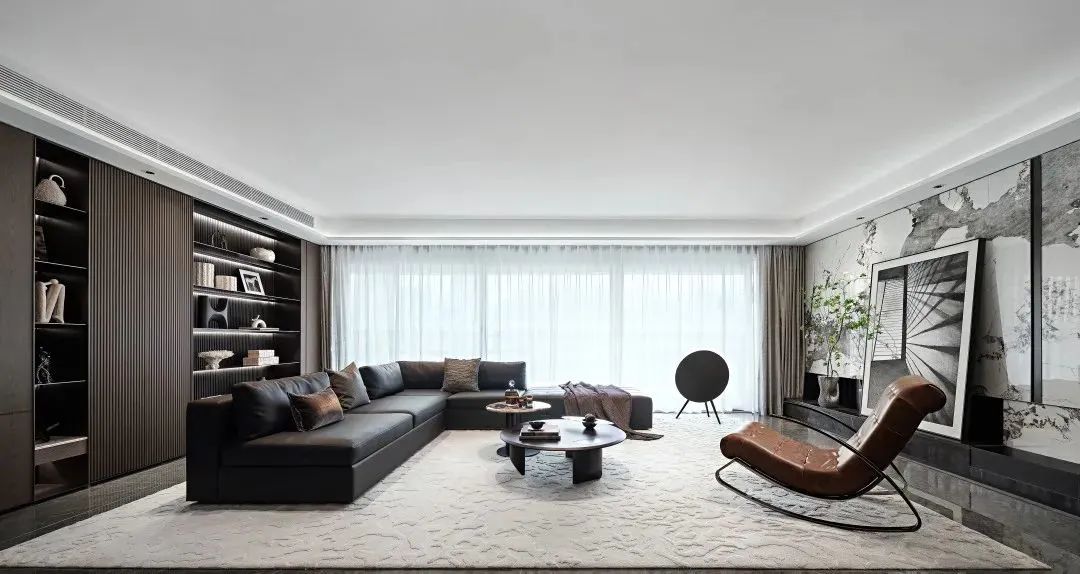
Exquisite leather matching with marble, metal and wood, embellishing with high-level orange brown color, and the wall form of sequential cascade are adopted to create a high-end artistic sense through changes in materials and shapes. Light, through French windows, guides living room away from the dark. There is a moment of concealment, but also a sense of time.
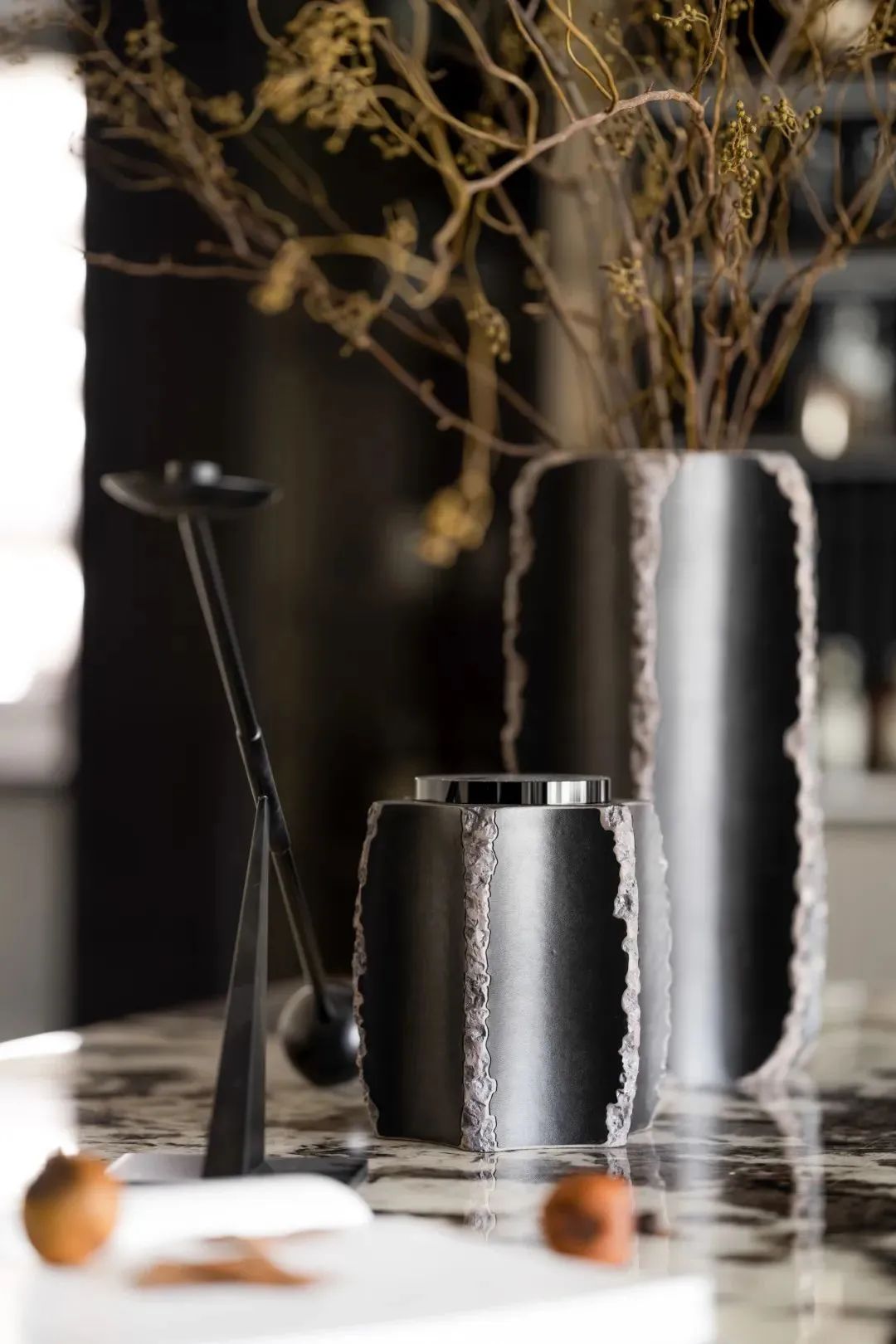
在空间中单独围合出一个内嵌式、可体验的收藏区域,将日常的、灵动的元素与器物融贯其间。不仅彰显居者的身份地位,更在朝夕相伴间渗透其承载的文化魅力。旅行带回的纪念品,日常收藏的艺术品,经典必读书籍,滋养着生活点滴,让居者在空间内共享艺术与历史的沉淀。
Collection not only shows the status of residents, but also permeates the cultural charm carried by themselves from day to night. Souvenirs brought back from the trip, works of art collected in daily life, and classic books that must be read nourish life and let residents share the precipitation of art and history in the space.
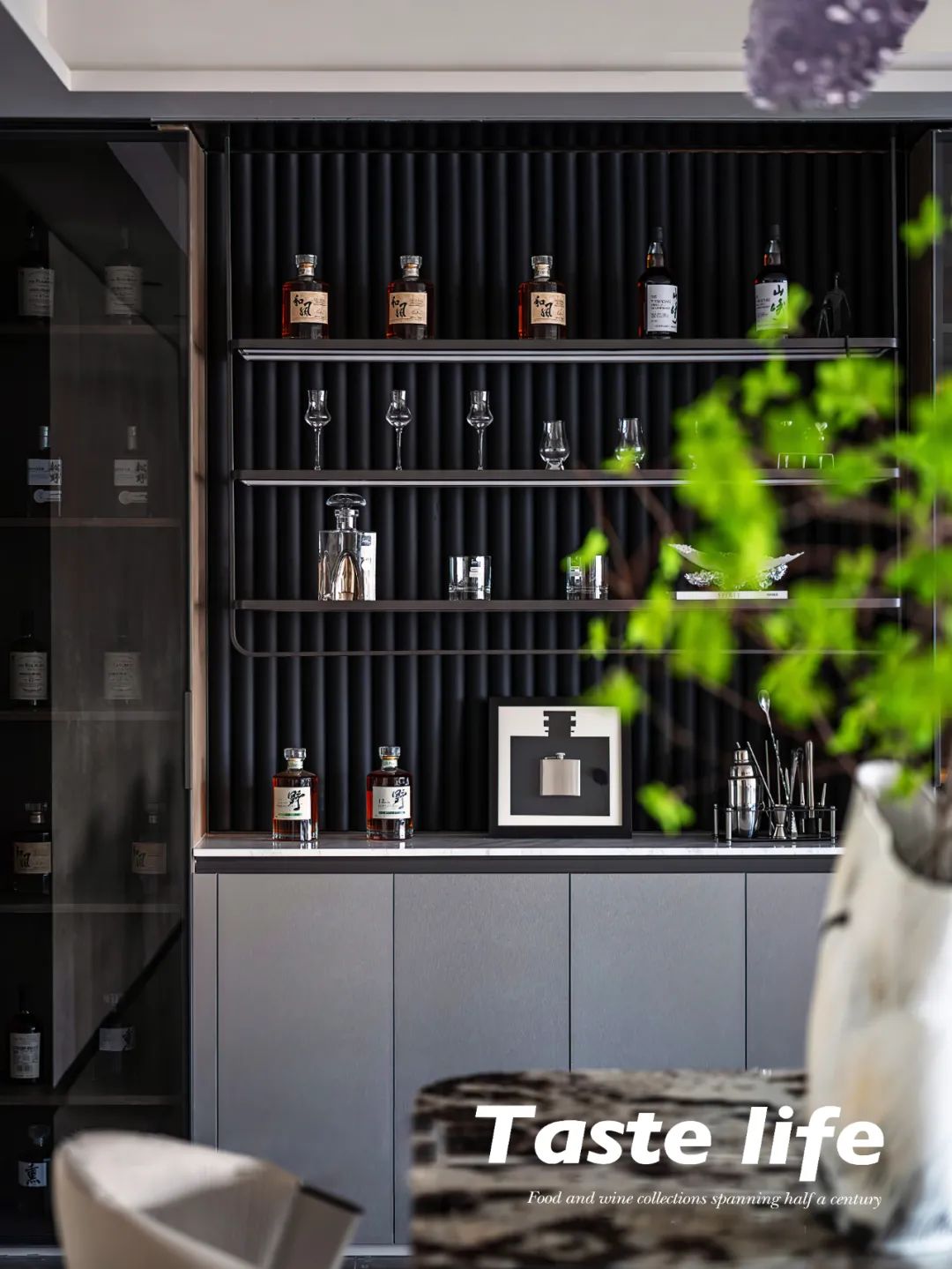
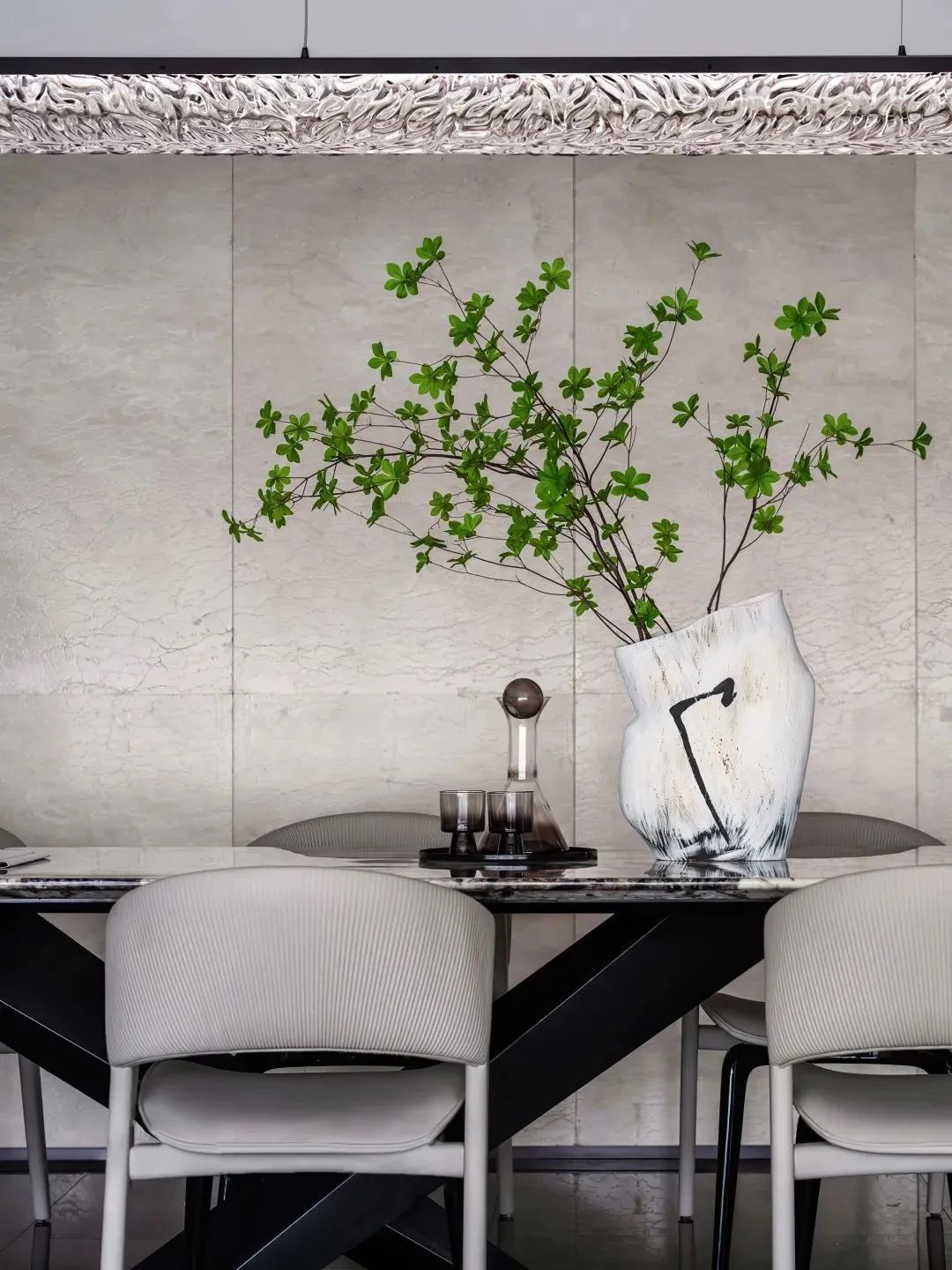
“开一瓶跨越半个世纪的美酒,尝百味人生”
03

04
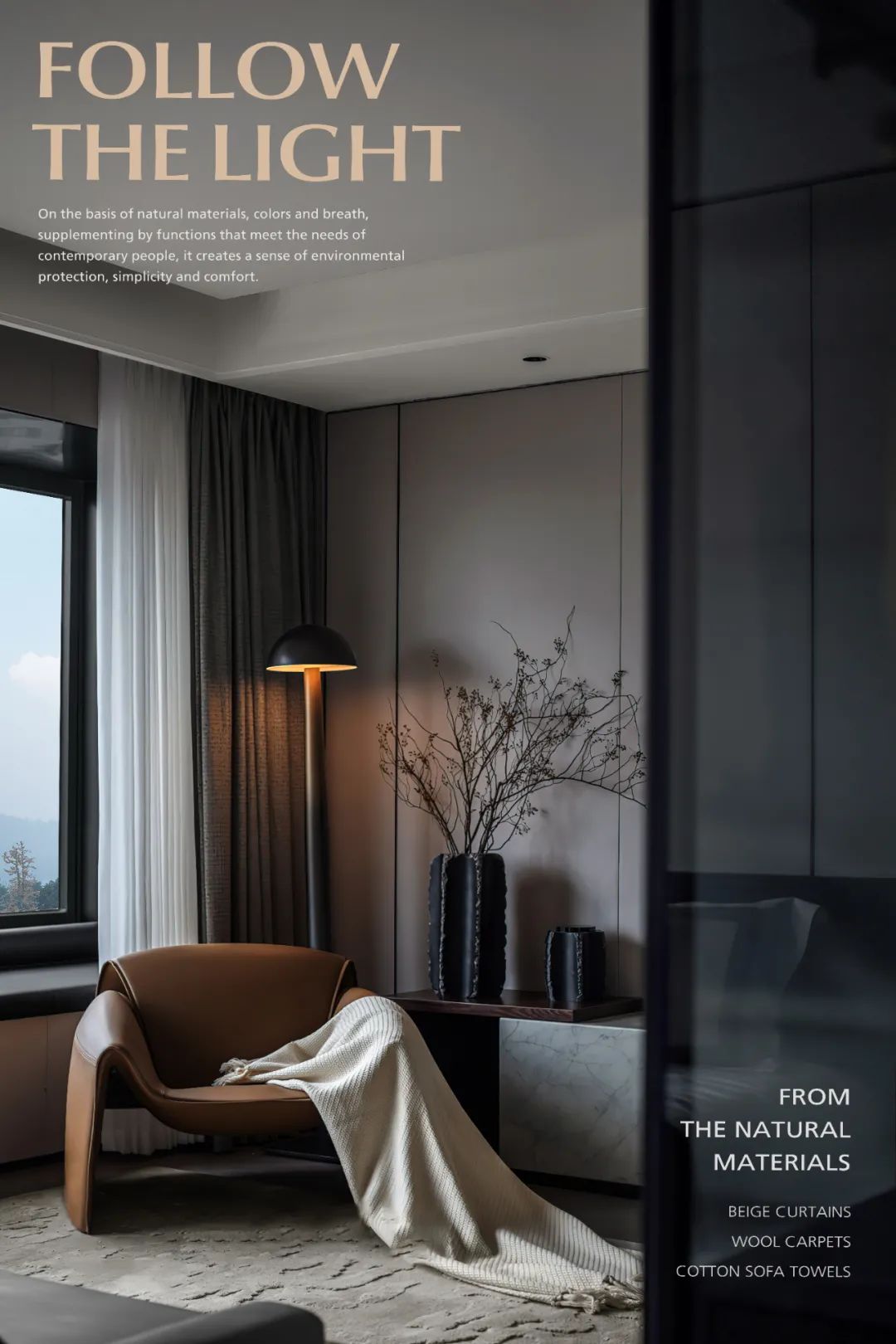
The beige curtains, wool carpets and cotton sofa towels are all soft and friendly. On the basis of natural materials, colors and breath, supplementing by functions that meet the needs of contemporary people, it creates a sense of environmental protection, simplicity and comfort.
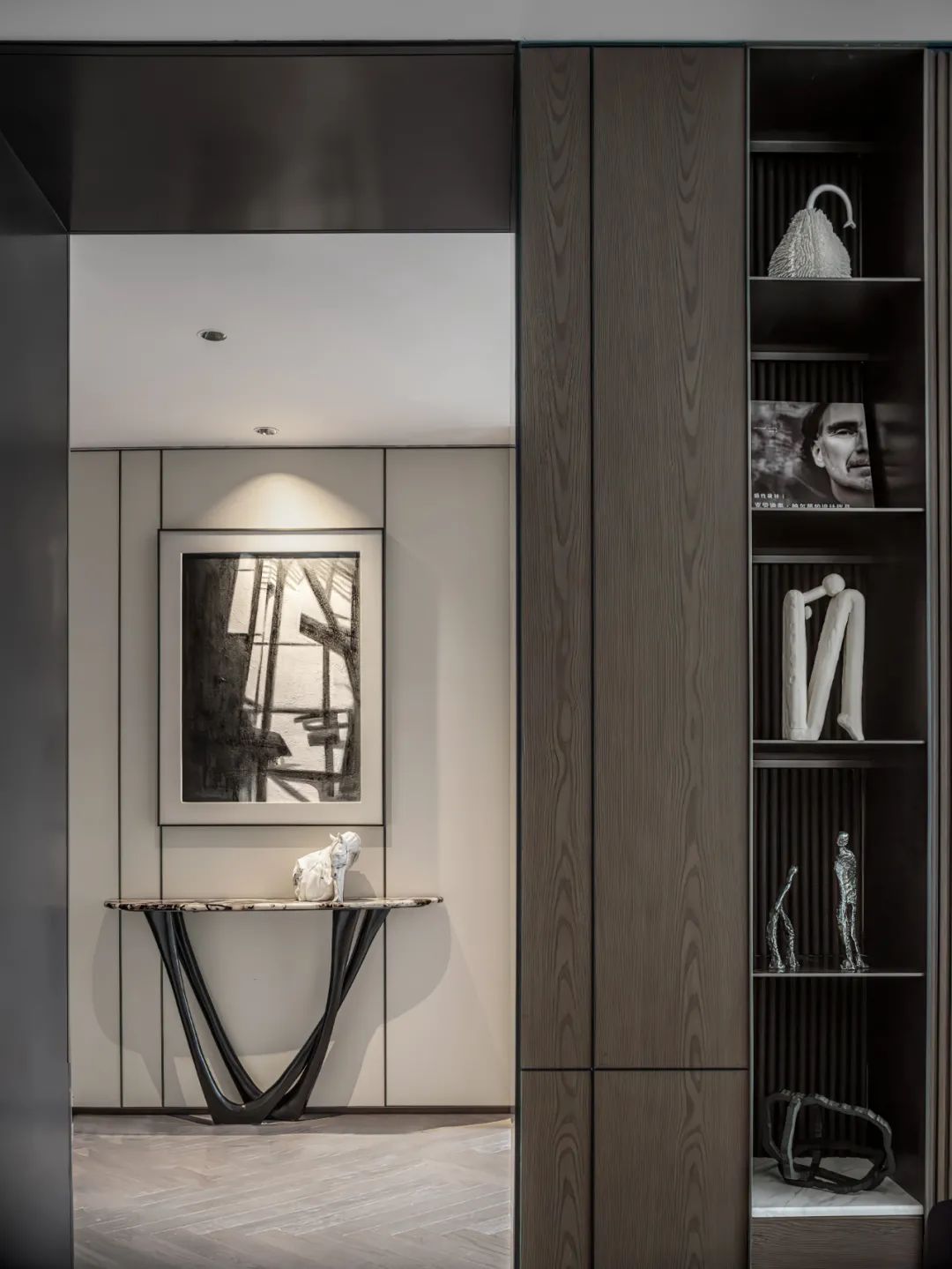
设计的轴线美学沿着木艺格栅的纹路铺展开,突破场景式的简单描绘,构建日常生活的神性,拉近人与艺术、人与人、人与自然的距离,无限趋近人们心驰神往的精神自留地,居者在和收藏品的互动中被感动、被激活。
The axis aesthetics of the design is spread along the grain of the wooden grating, breaking through the simple description of scenes, building the divinity of daily life, narrowing the distance between people and art, people and people, people and nature, and approaching the spiritual reservation of people's yearning infinitely. The deep feeling of residents are touched and activated in the interaction with collections.
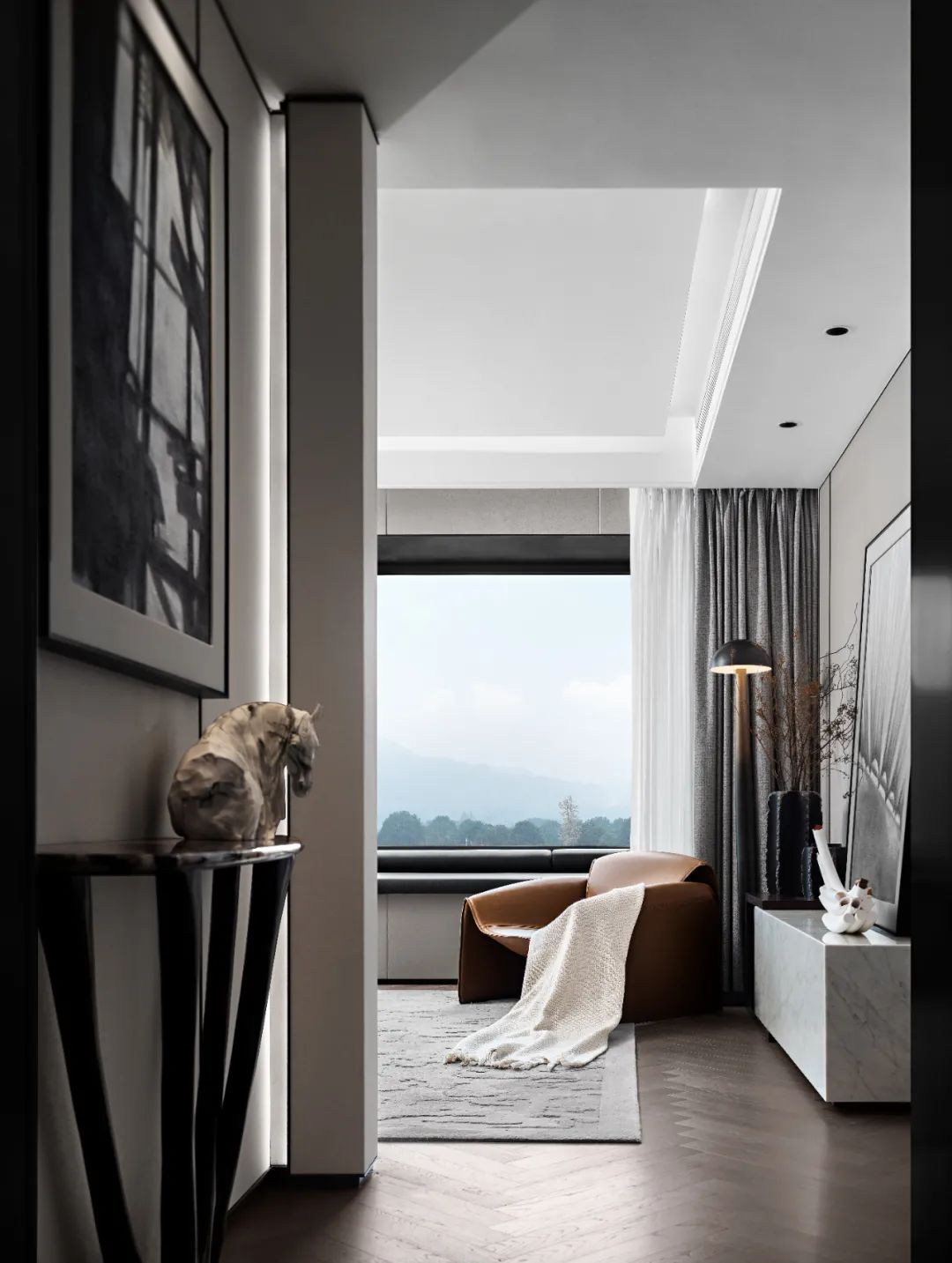
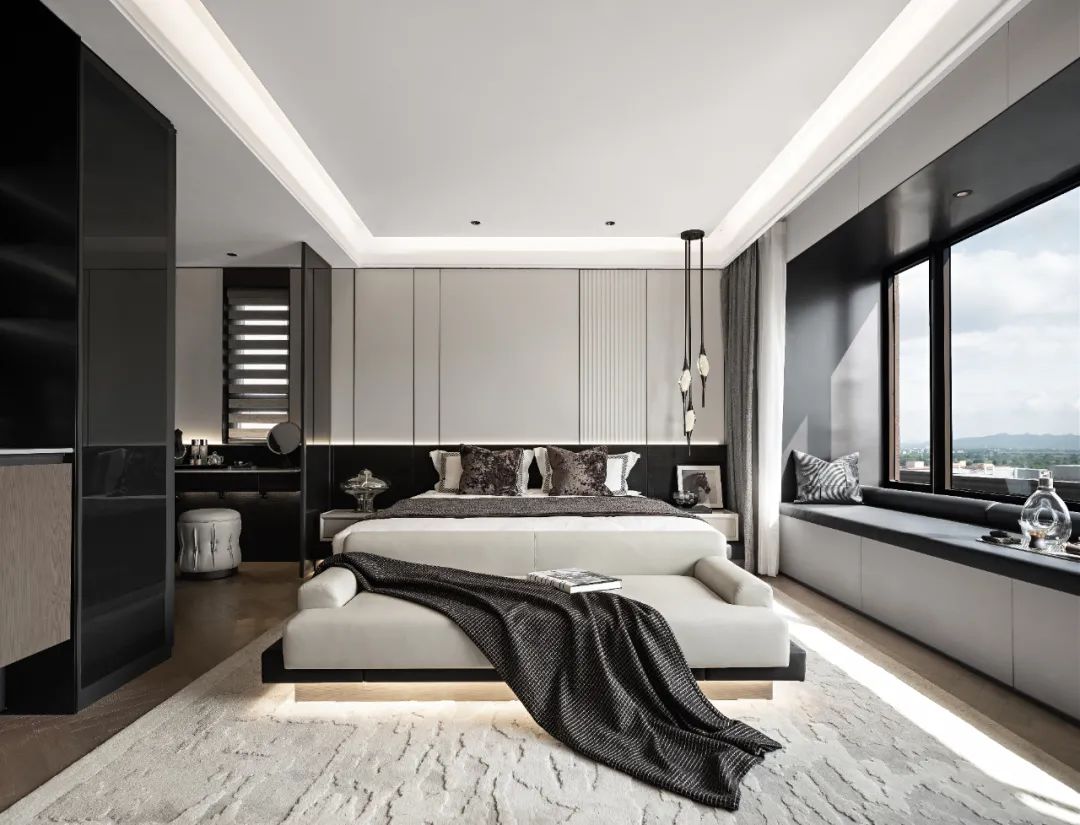

通过利落的细节把控,强调设计的构筑与拆分,引导视线有节奏地游走于空间之中,以克制内敛的手法避免了在阐述奢感时的冗余。
Through the control of neat details, it emphasizes the construction and deconstruction of design, guides the line of sight to move rhythmically in space, and avoids redundancy when elaborating luxury by restraining introversion.
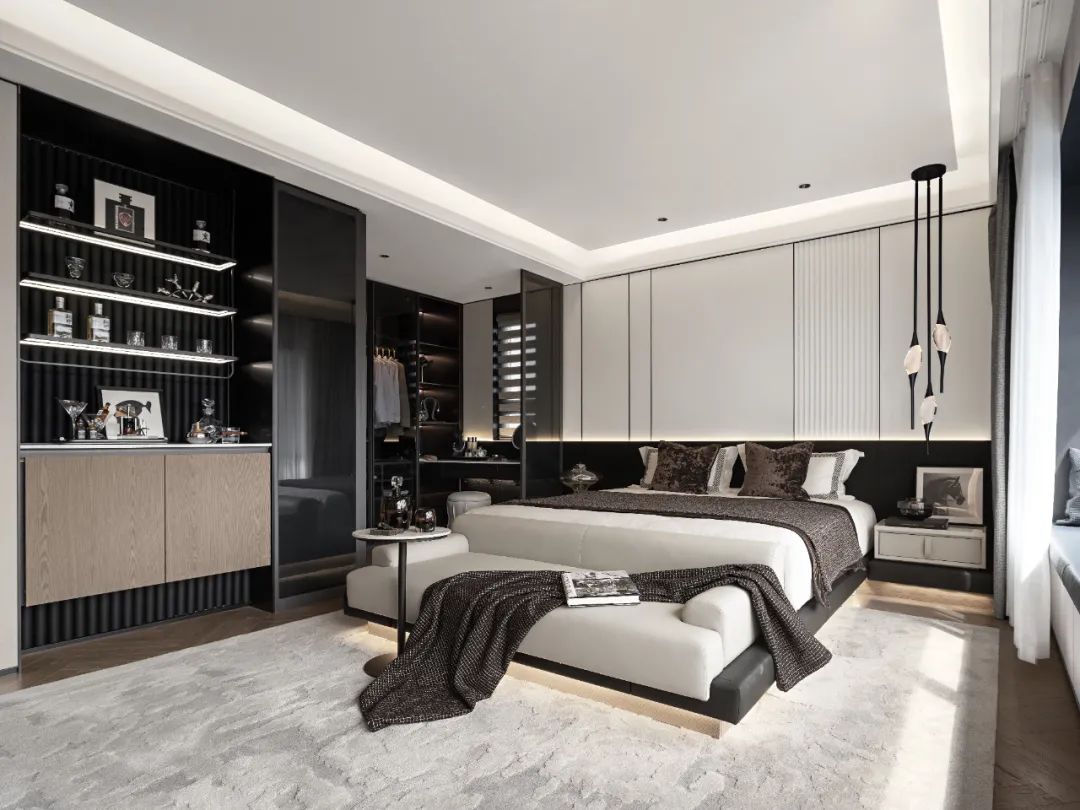
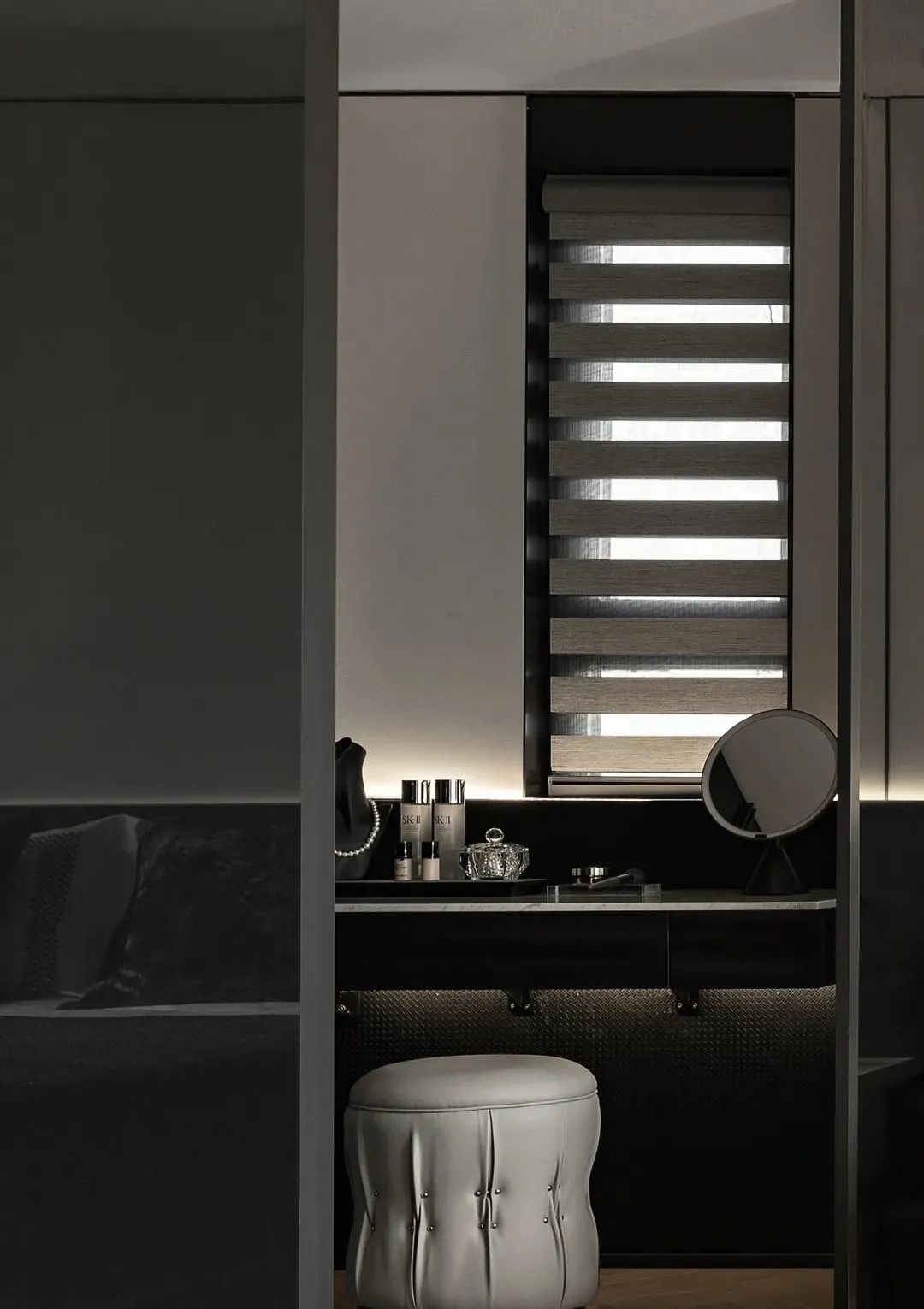
RUN WITH DREAM
次卧 | Secondary Room
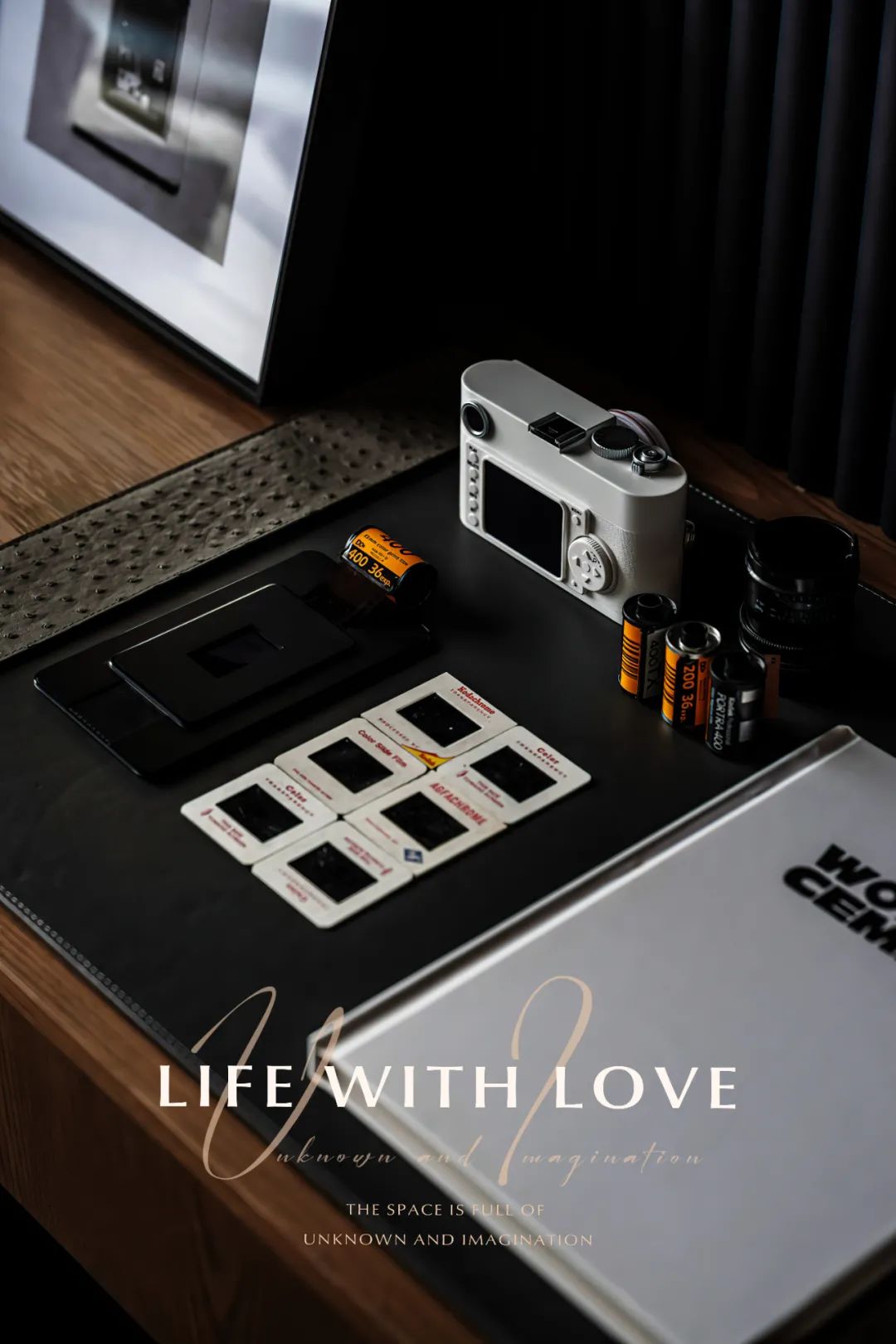
房间内错落有致地摆放着男孩喜欢的物品,如摄影人物传记、相机和胶卷,以示向日本传奇性先锋摄影团体“挑衅”(PROVOKE)的旗手人物森山大道致敬,作为细江英公弟子之一的森山大道以其风格凌厉的黑白摄影著称于世。
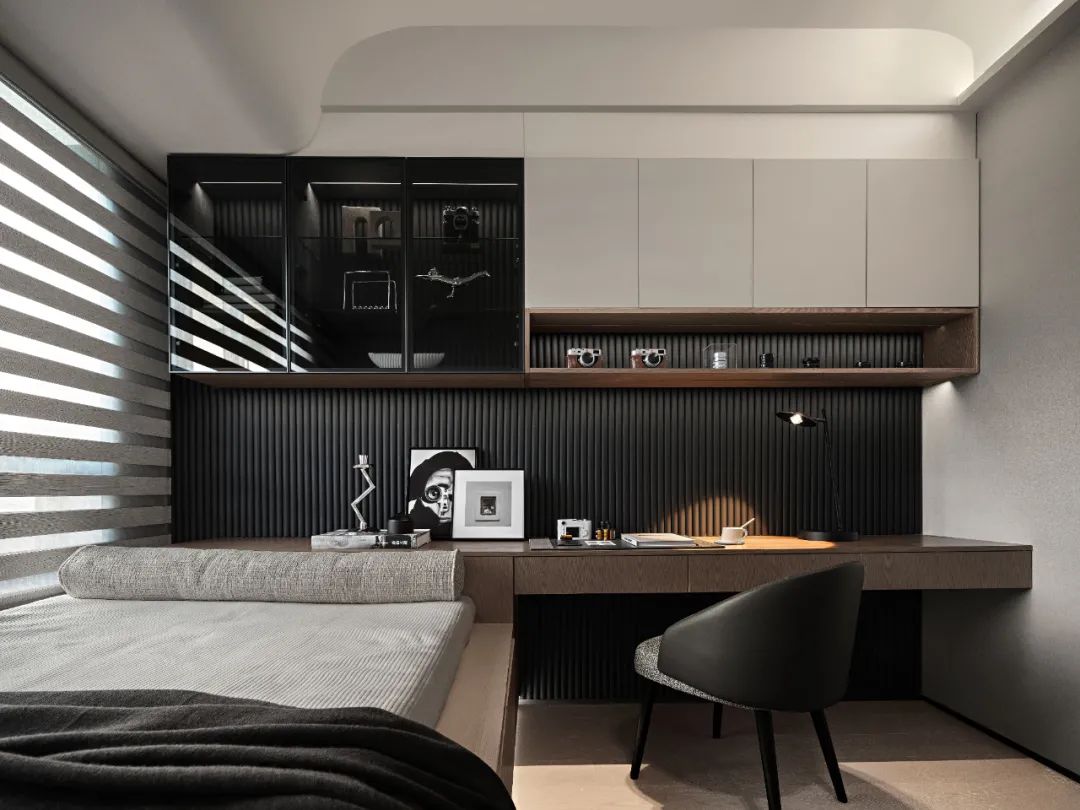
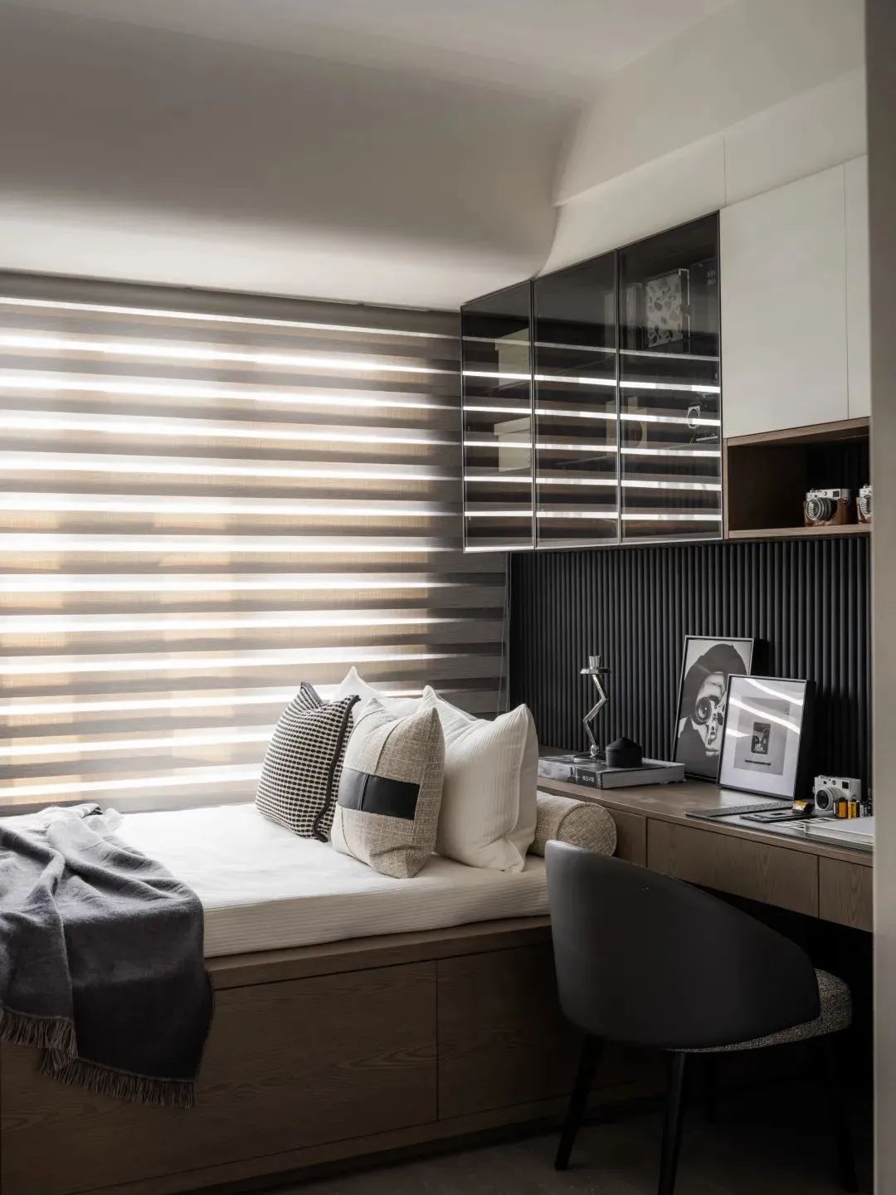
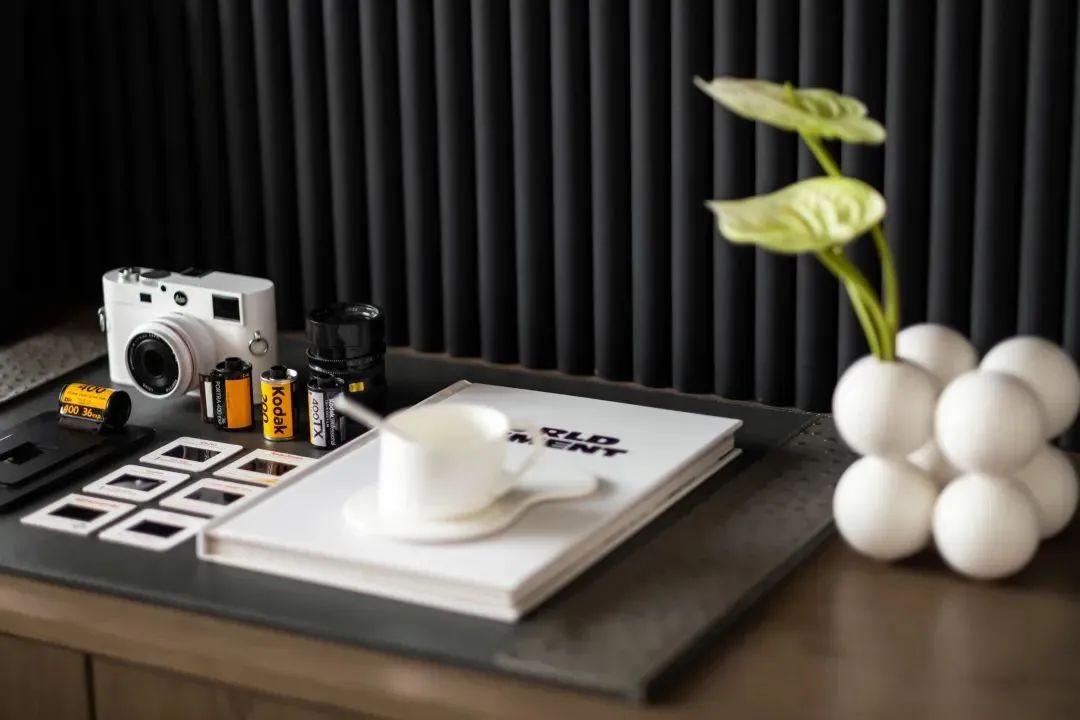
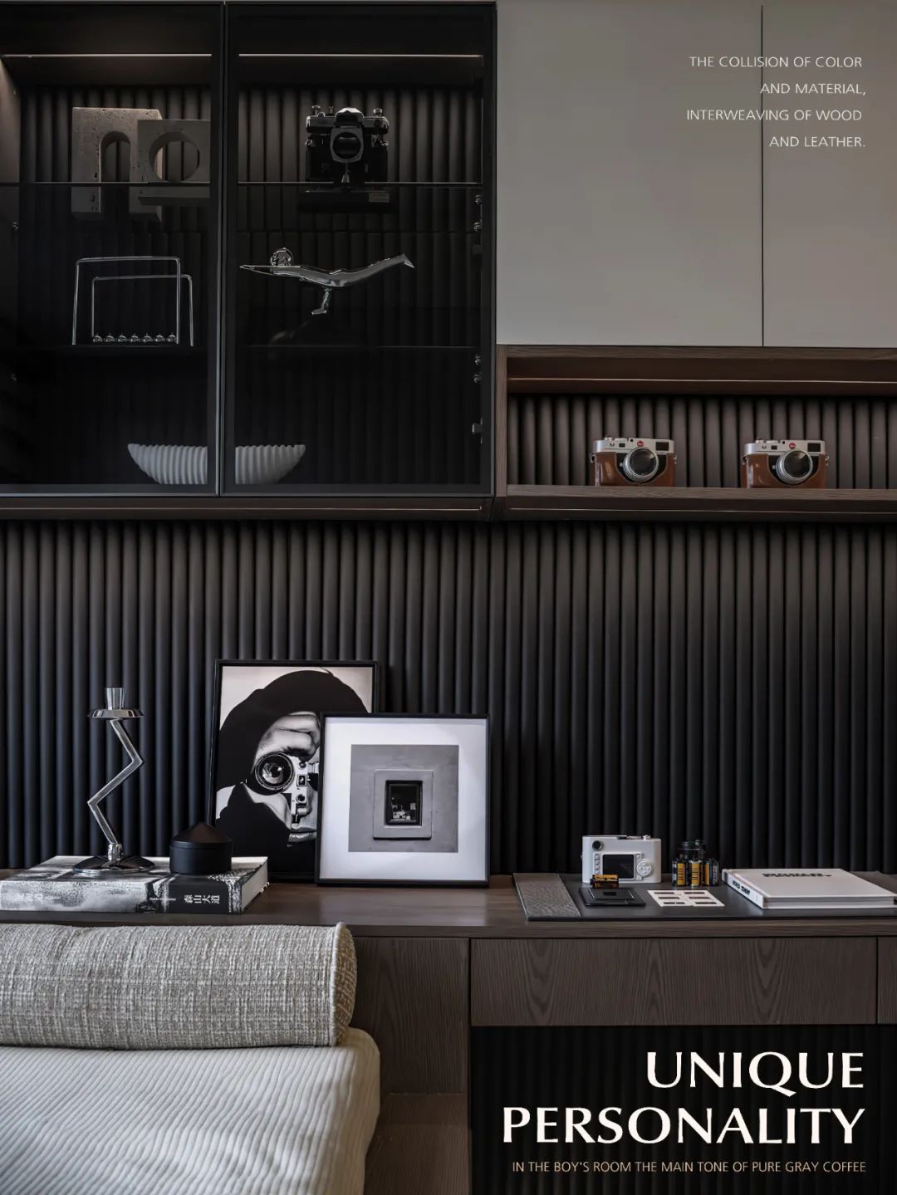
纯粹的灰咖主调,木质醇厚温润的木饰面柜体,搭配揉合细腻的真皮软包墙体,色调与材质的彼此碰撞,木饰与皮艺的相互交织,契合了空间设计的气质——低调的奢感与个性的彰显。生活与热爱相伴,使空间充满未知与想象力。
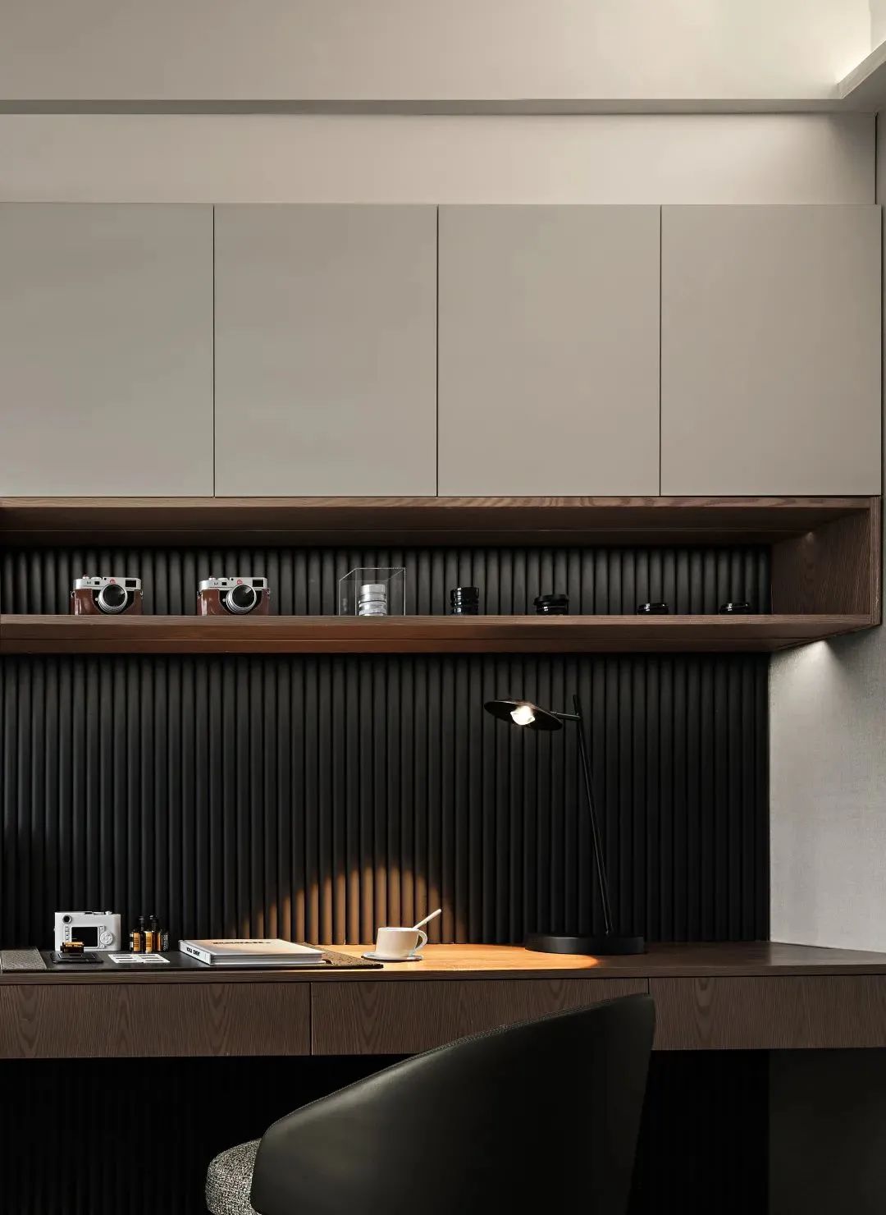
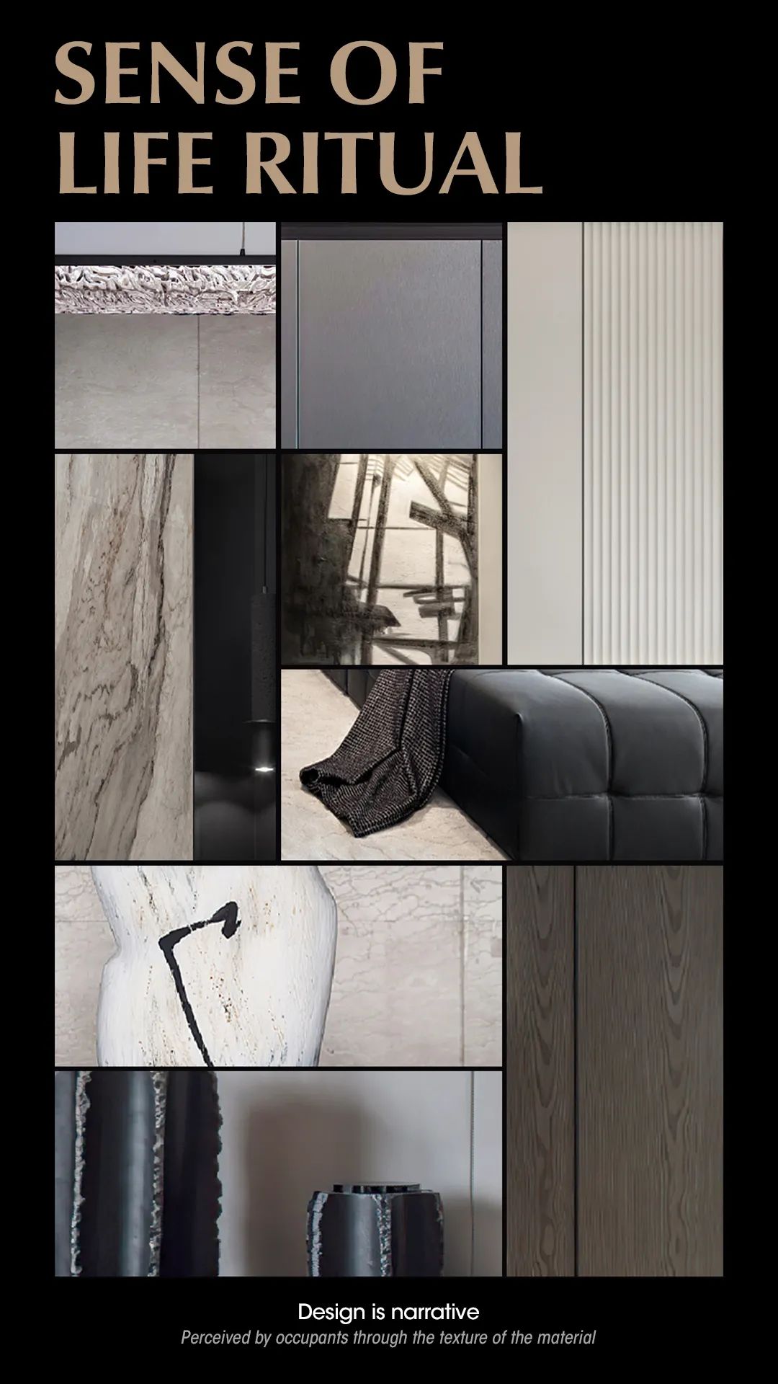
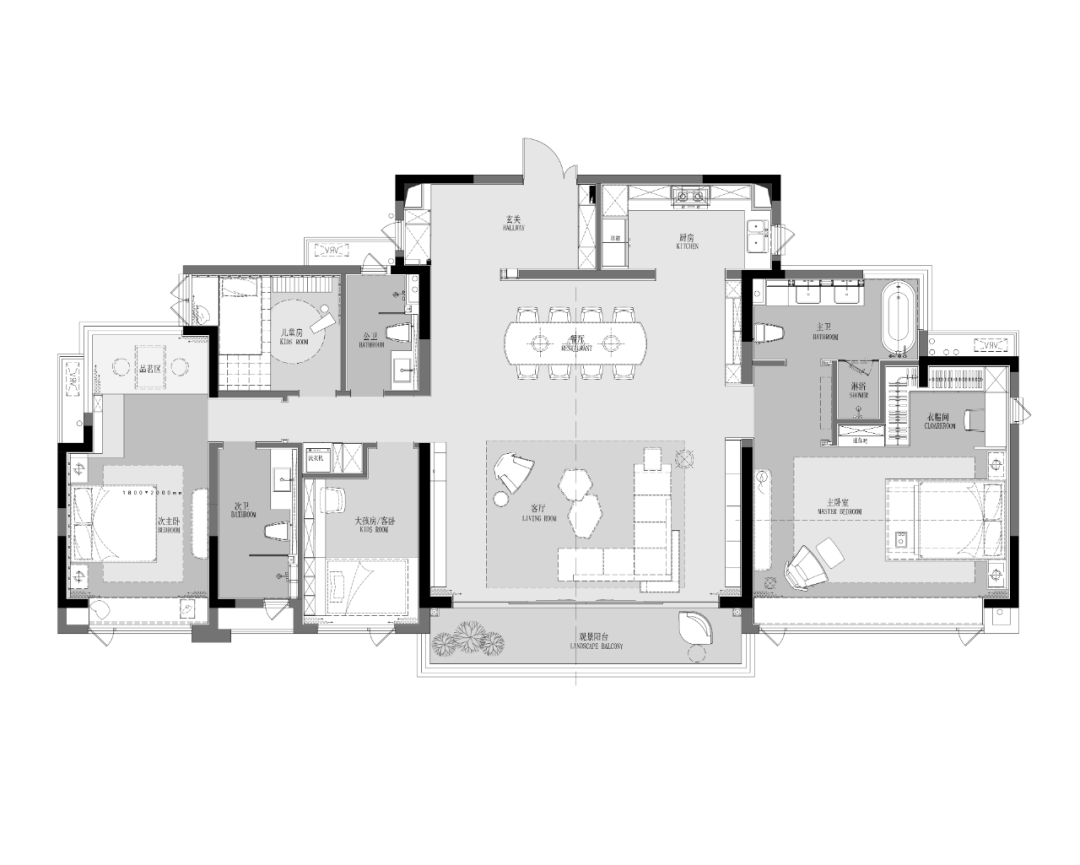
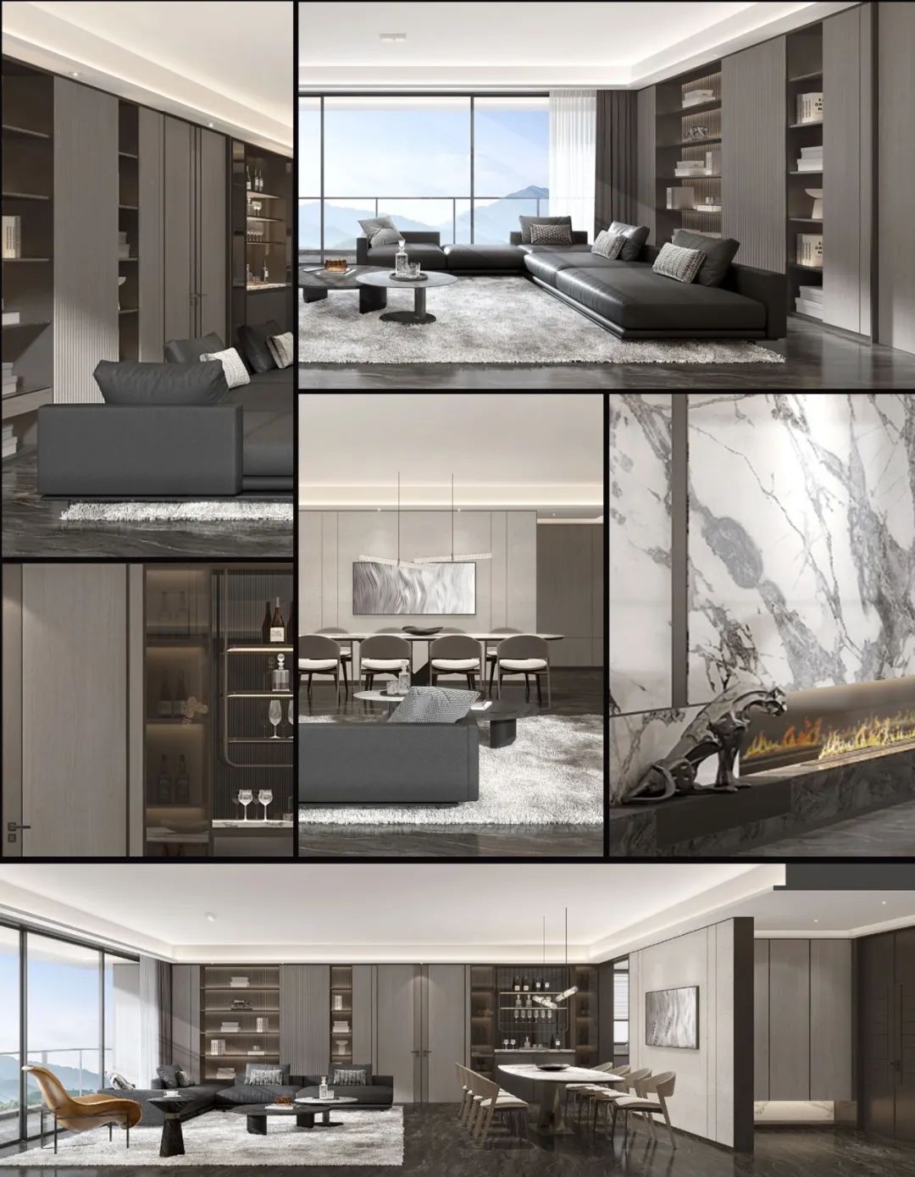
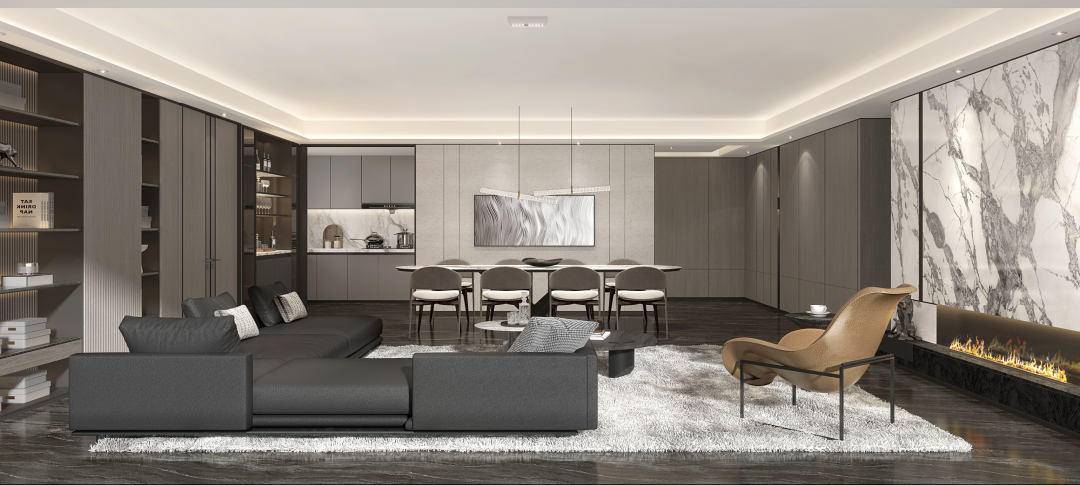
项目信息
Information
 金盘网APP
金盘网APP
 金盘网公众号
金盘网公众号
 金盘网小程序
金盘网小程序









