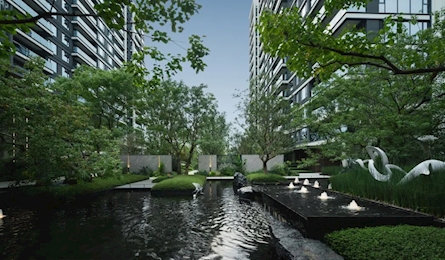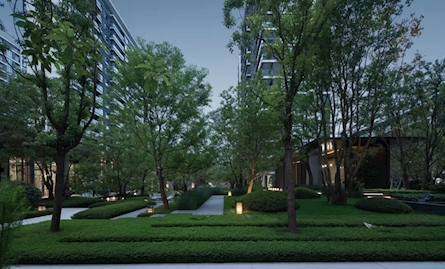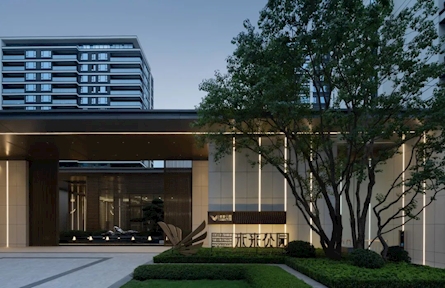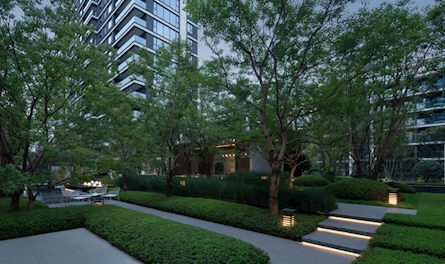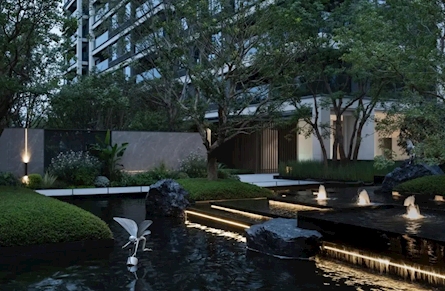成都招商·未来公园(一期)
场地设计是以森林的绿意作为主要元素,在繁忙的城市中创造出安静宁和的氛围,营造出真实的森林生活感。我们希望整个空间的环境保持静谧松弛,同时通过蒙太奇式的场景转换来保留花园的放松感。在这个设计中,人、植物、水和花园以一种有趣而有缘的方式相互交融。随心邂...
- 项目名称:成都招商·未来公园(一期)
- 项目地点:四川省 成都市 金牛区金牛5号线幸福...
- 开发商:招商蛇口
- 项目类型:别墅
- 形态:大区
- 市场定位:高端系
- 建成时间:2023年
- 风格:现代
- 主力户型:叠拼 144-180㎡ 4室 2厅 2卫
- 占地面积:191333.33㎡
- 建筑面积: 418500㎡
- 设计面积:16798㎡
- 容积率:1.8
- 绿化率:30%
- 发布日期:2023-12-29
- 最近更新:2024-04-03 11:54
在自然中寻求生活的本质与真我
Seeking the essence and true self of life in nature
Forest Home / Leisurely Time 幸福森居/时光悠然
成都是一座富有幸福感的城市,素有“天府之国”的美誉,历史悠久,文化底蕴深厚。成都的幸福感也体现在其独特的文化氛围和多元化的休闲娱乐方式;项目位于金牛区,发展较为成熟,烟火气息底色浓郁,生活状态放松舒适。
Chengdu is a city full of happiness, known as the "Land of Abundance", with a long history and profound cultural heritage. Chengdu's sense of happiness is also reflected in its unique cultural atmosphere and diversified leisure and entertainment methods; the project is located in Jinniu District, which is relatively mature, has a strong fireworks atmosphere, and has a relaxed and comfortable living environment.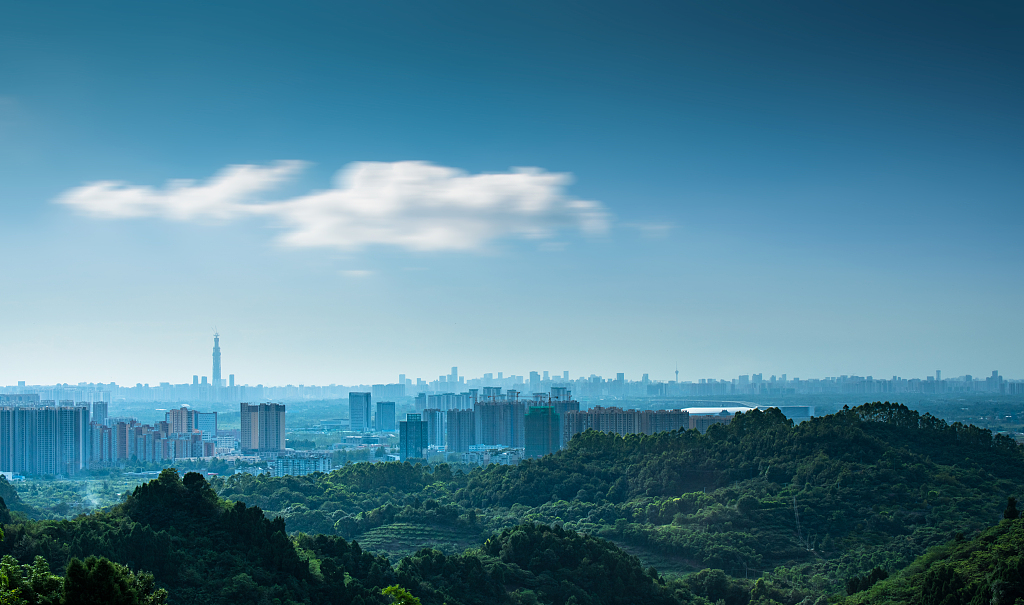
Roaming Green / Relaxing 漫游绿林/自在松弛
场地设计是以森林的绿意作为主要元素,在繁忙的城市中创造出安静宁和的氛围,营造出真实的森林生活感。我们希望整个空间的环境保持静谧松弛,同时通过蒙太奇式的场景转换来保留花园的放松感。在这个设计中,人、植物、水和花园以一种有趣而有缘的方式相互交融。随心邂逅与大自然的相会,享受着与自然的亲密接触,感受绿意带来的轻松愉悦。
The site design uses the greenery of the forest as the main element to create a quiet and peaceful atmosphere in the busy city and create a real sense of forest life. We hope that the environment of the entire space will remain quiet and relaxing, while retaining the relaxing feeling of the garden through montage-style scene transitions. In this design, people, plants, water and gardens mingle in an interesting and intentional way. Encounter with nature at will, enjoy the close contact with nature, and feel the relaxation and joy brought by the greenery.
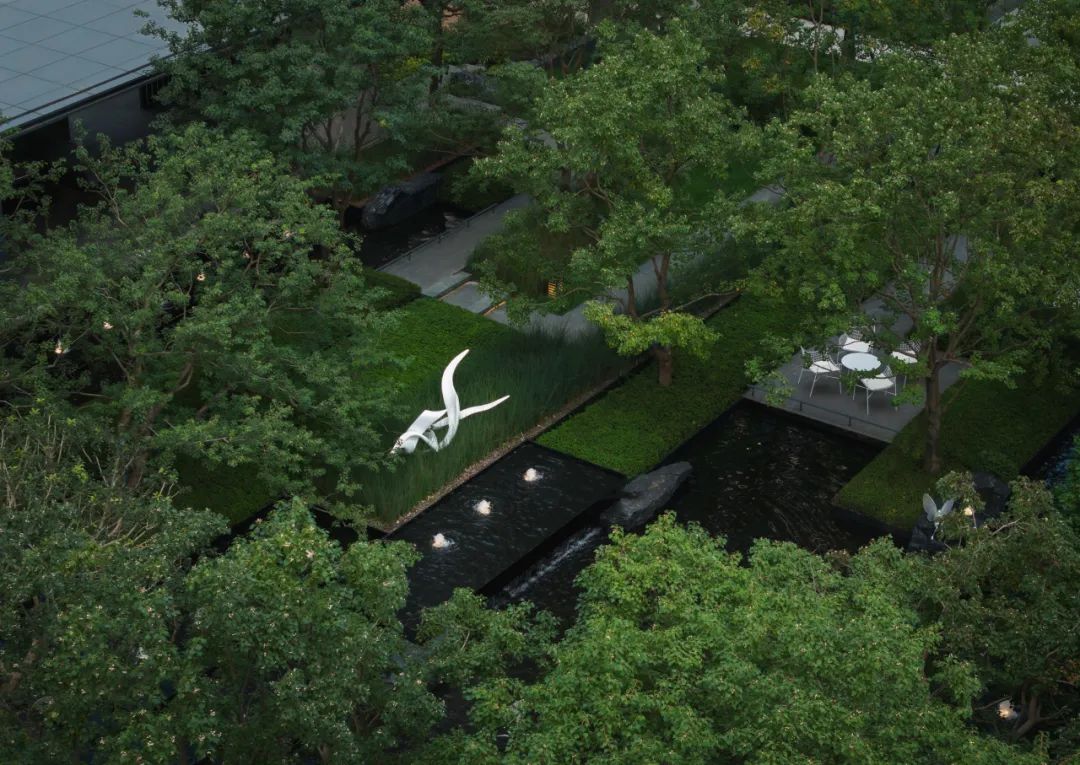
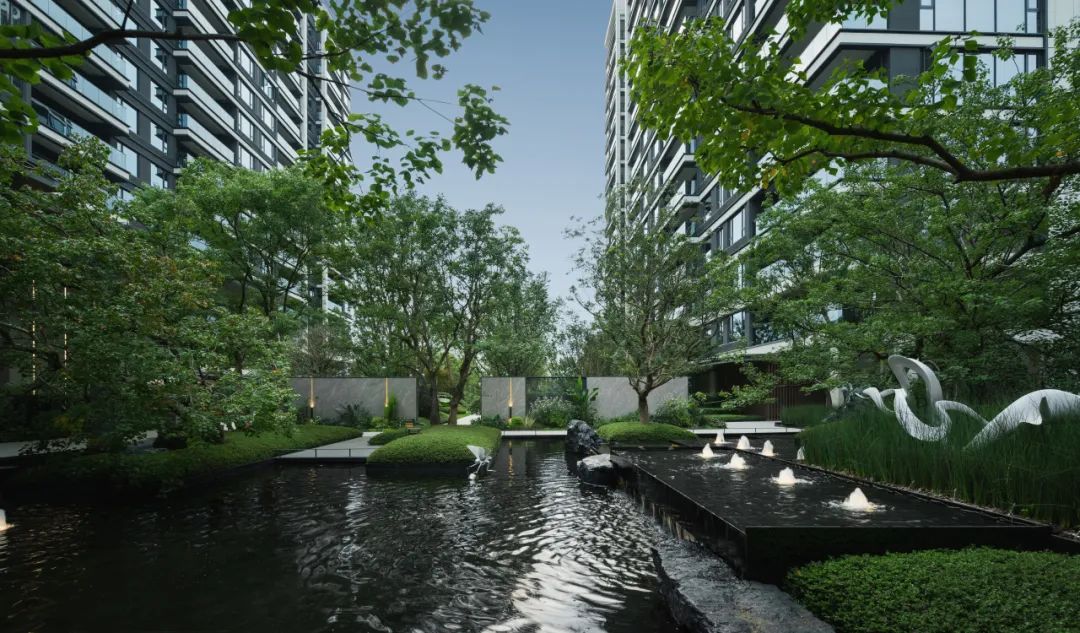
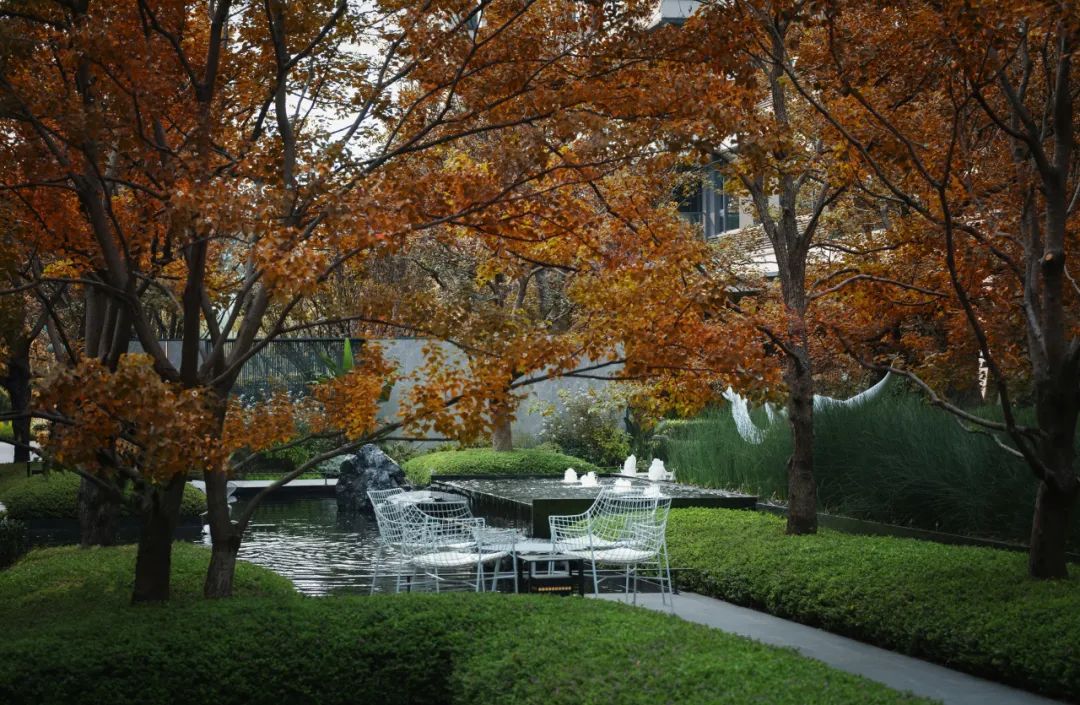
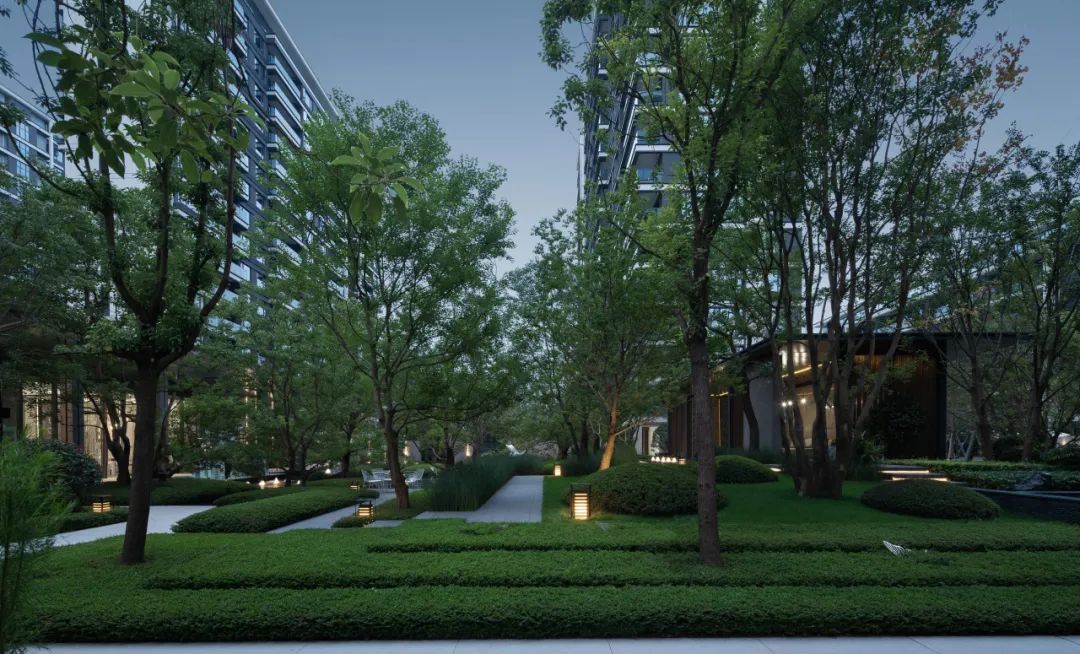
LUXURY AND NOBLE HOME ENTRANCE 奢尚尊贵的归家入口
形象礼遇、华灯初上,月光灯影伴人归家。携流水潺潺,入诗情画意。
Imagery and courtesy, as the lanterns rise, the moonlight and lantern shadows accompany people back home. Carrying the murmuring water, infused with poetic and picturesque charm.
▽仪式感门廊 Ceremonial porch ▽艺术水景雕塑作为迎宾对景 Artistic water landscape sculpture serves as a welcoming backdrop for guests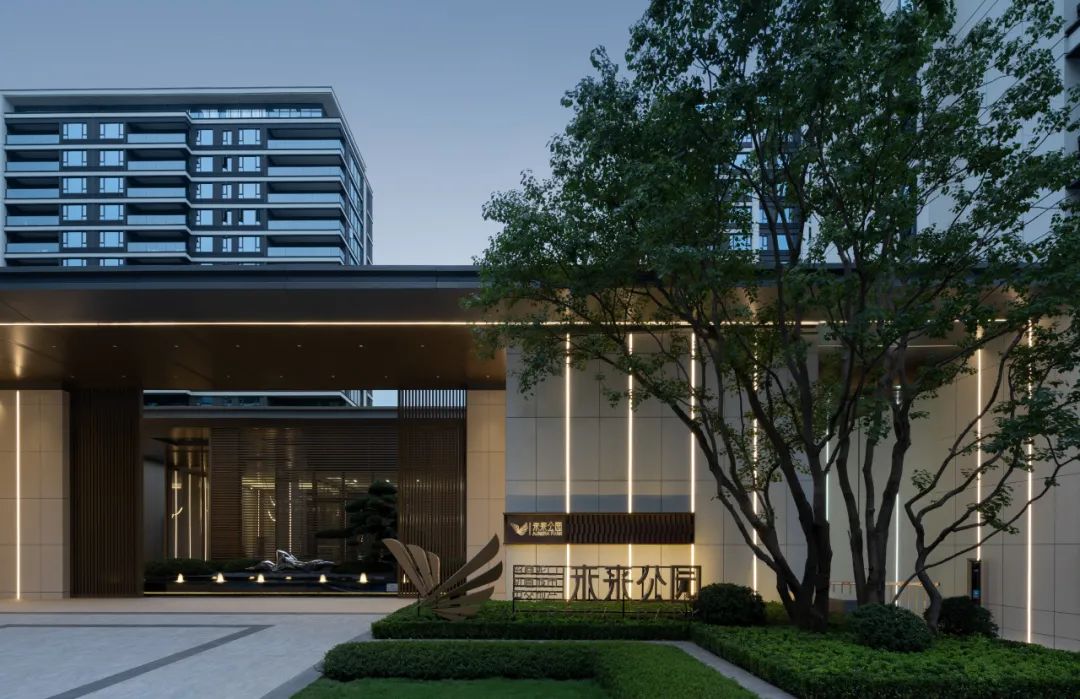
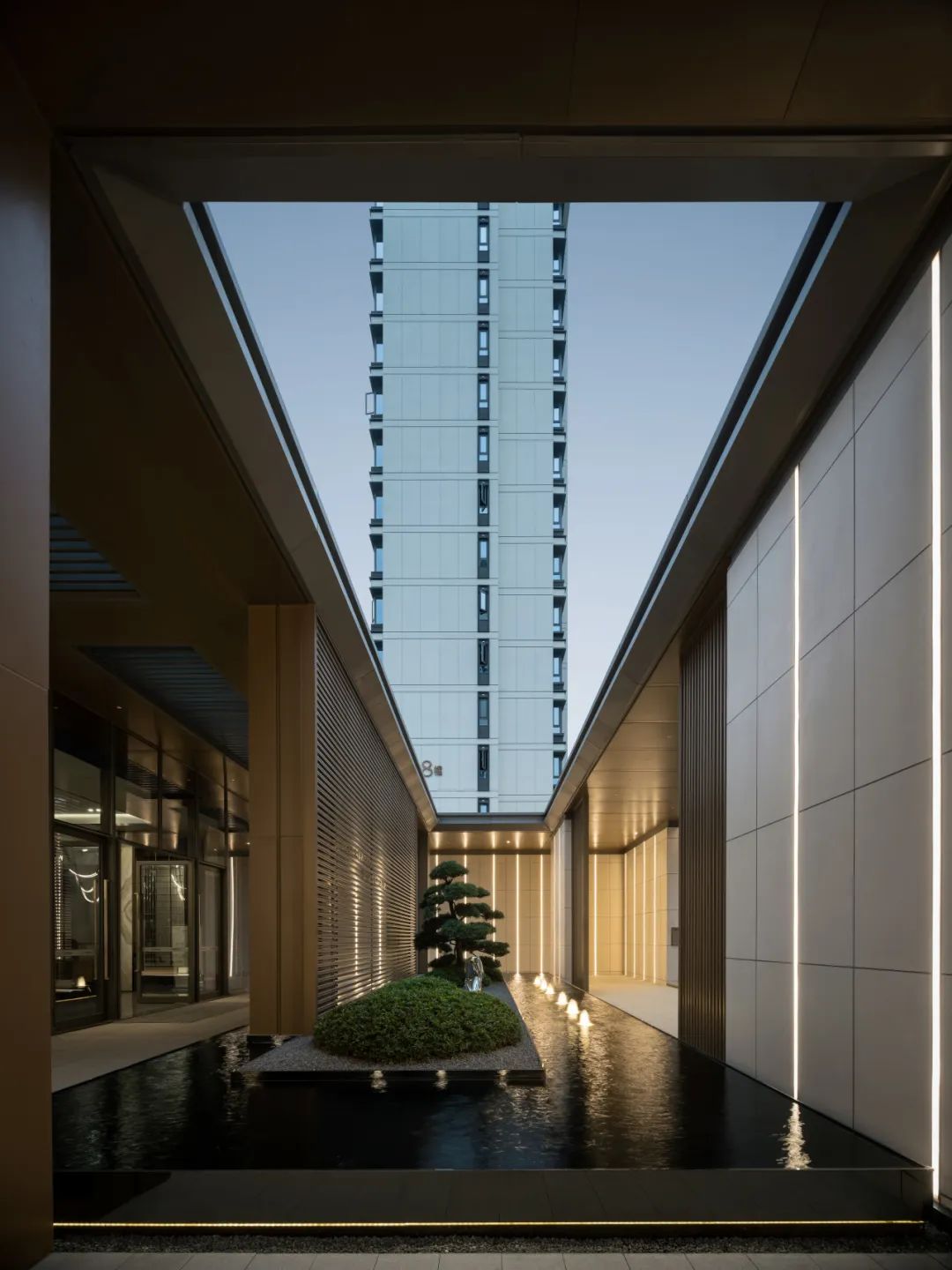
SHANSHUI HELAPEL JINXUAN FOREST REALM 山水合襟、锦轩林境
月到天心处,风来水面时。一画、一池、一廊,便是简单画卷,文石水墨、重重似画、一静一动,动静之间,又有无限深意。
When the moon reaches the center of the sky and the wind comes to the surface of the water. A painting, a pool, and a corridor are simple scrolls, with inscriptions, ink and wash, heavy layers resembling paintings, static and dynamic. Between the movements, there is infinite depth.
▽水绿交织、自然洄游
Water and green intertwined, natural migration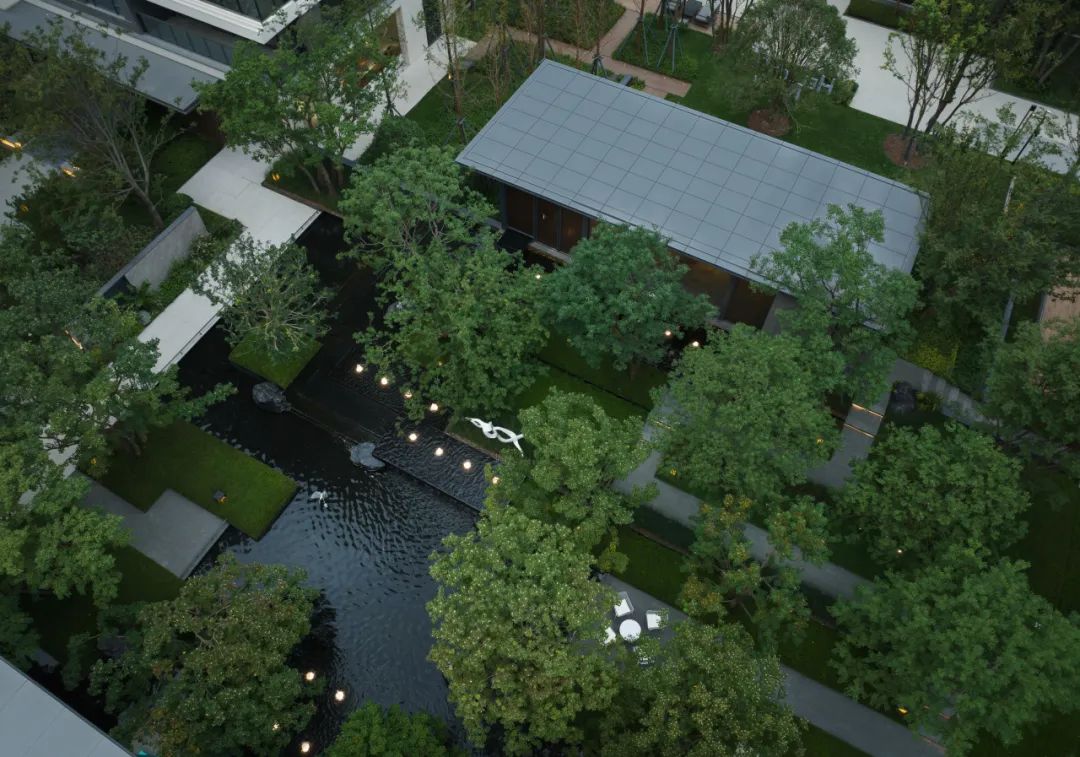
核心中庭场地面积较小且平整,景观通过设计手法,把锦轩亭场地标高抬升1.2米,来营造层层递进的空间序列关系,景观与两侧架空层功能相互串联渗透,来延展中庭空间尺度,廊架和背景建筑消隐在绿化中,在层层叠叠的绿色庭院中穿梭,感受精致灵动的归家氛围,午后与友人沏一壶茶,于廊下静观一方静谧水院,阳光、清风、雕塑、繁花,悠享惬意的度假生活。
The core atrium site is small and flat. The landscape is designed to raise the elevation of the Jinxuan Pavilion site by 1.2 meters to create a progressive spatial sequence relationship. The landscape and the overhead layer functions on both sides are connected in series and penetrate each other to extend the atrium space. The scale, corridors and background buildings disappear into the greenery. Walking through the layers of green courtyards, you can feel the exquisite and lively atmosphere of returning home. In the afternoon, make a pot of tea with friends and watch the quiet water courtyard under the corridor, the sunshine and the breeze. , sculptures, flowers, enjoy a relaxing holiday life.
▽近水入画、林茵环绕 Near the water, surrounded by forests and greenery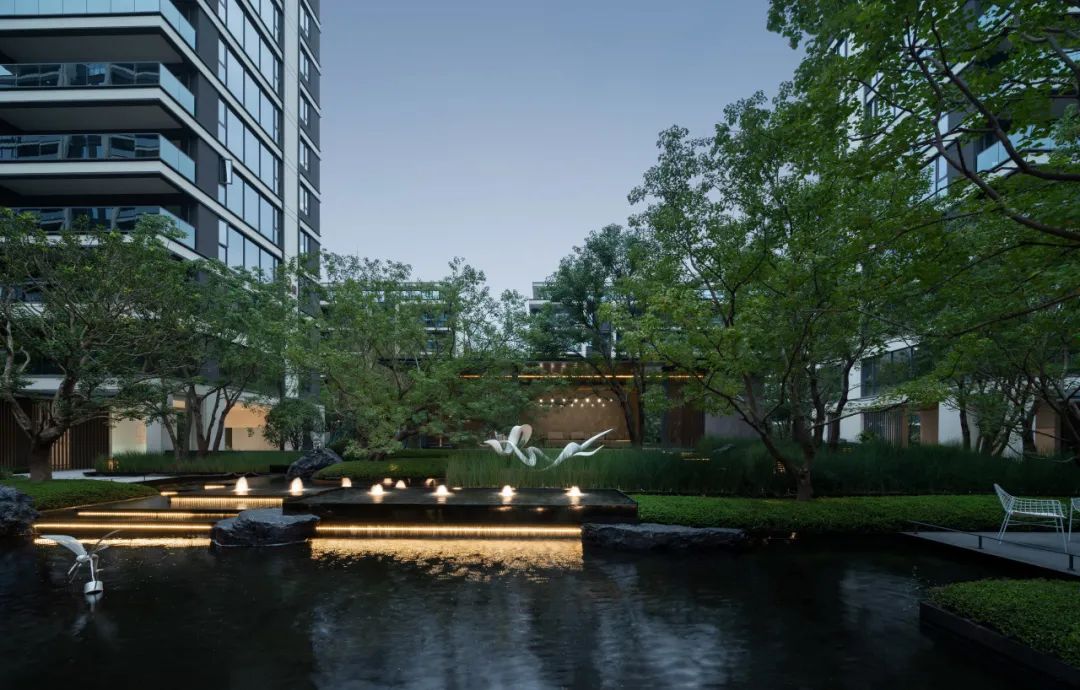
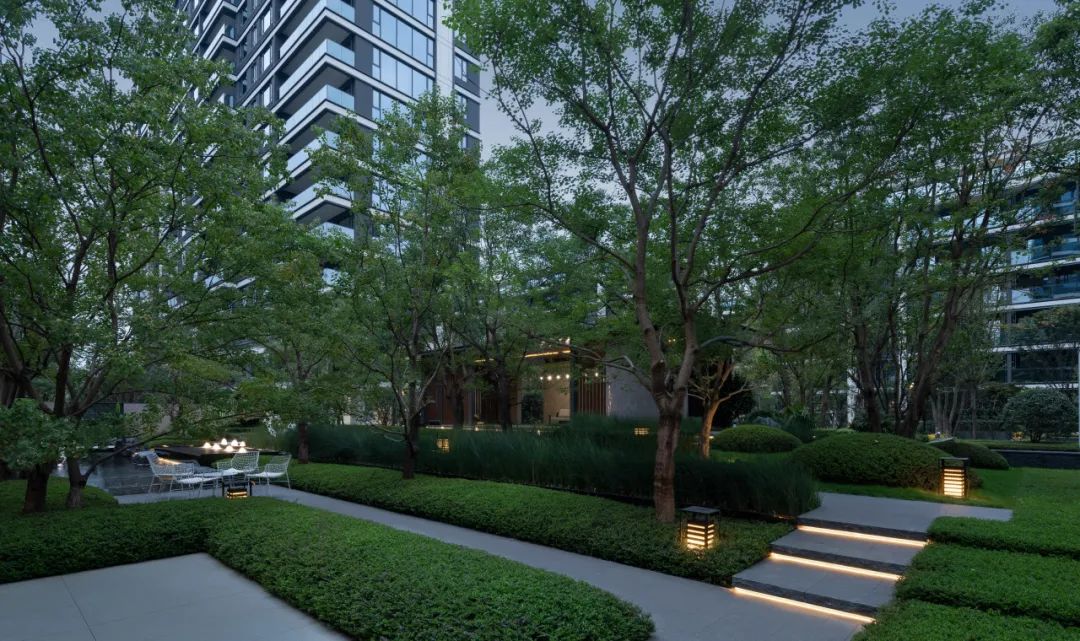
▽格栅细节展示 Display of grid details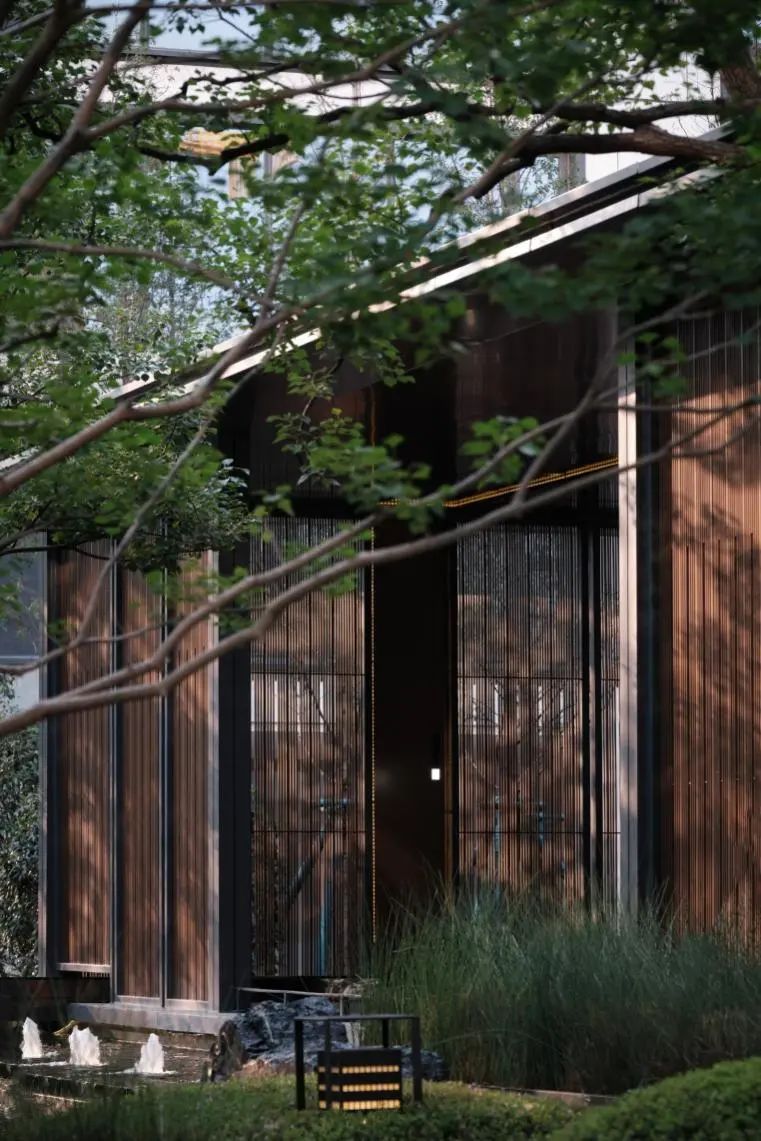
▽林下会客
Meeting guests under the forest
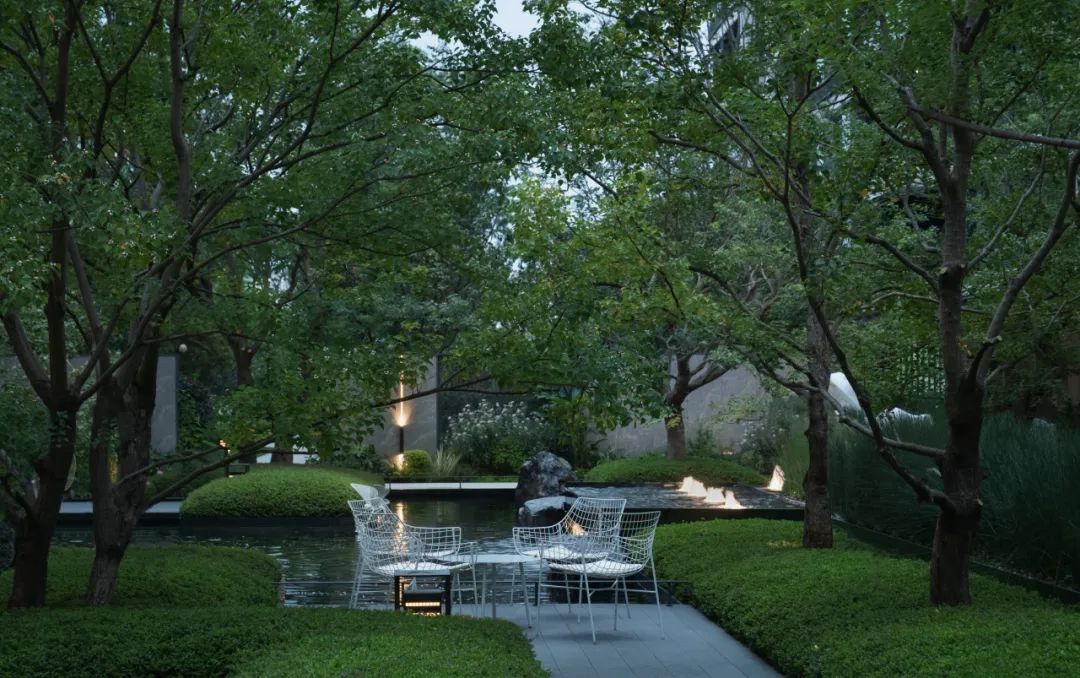
行至此处,坐下来,听听风吹树叶、花开鸟鸣、水落石间,一方水院,听鸟鸣,沐春风,与三两好友,栖水会客,感受时光。
Walking here, sit down and listen to the wind blowing the leaves, the flowers blooming, the birds chirping, and the water falling between the rocks. In a water courtyard, listen to the birds chirping, bathe in the spring breeze, and meet friends in the water, and feel the time.
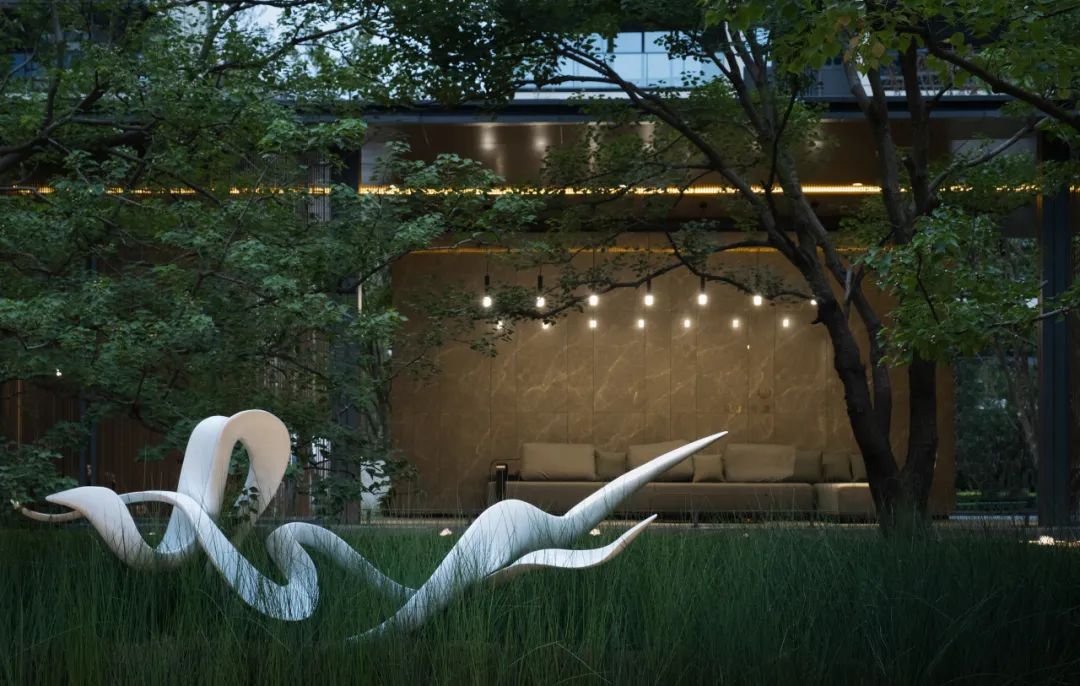
▽多层水景叠溪
Multi story water features and stacked streams
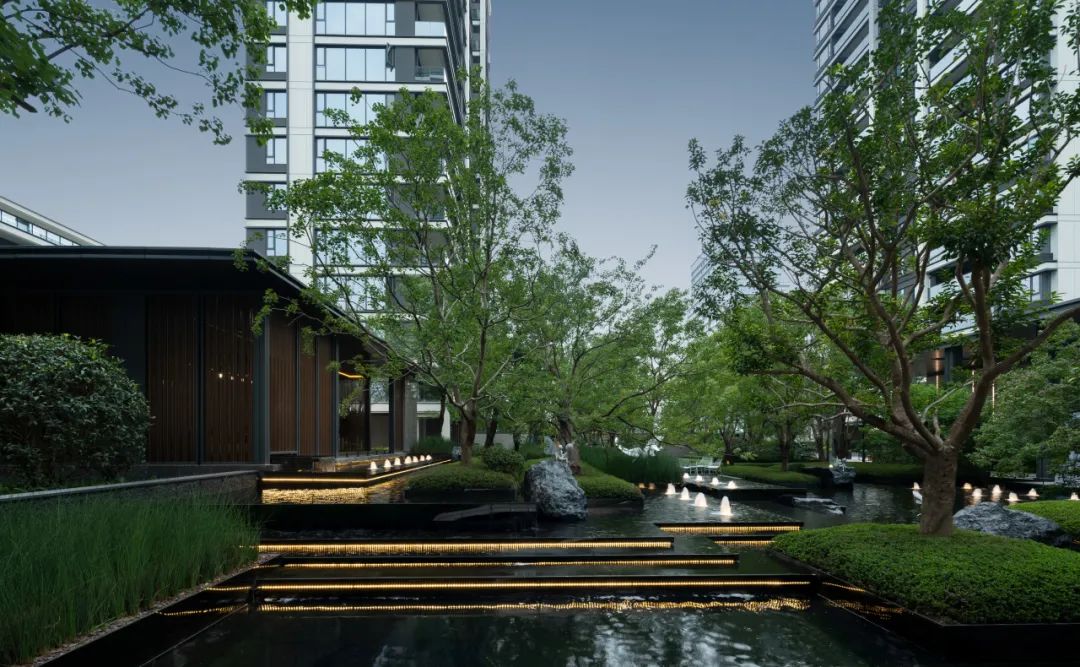
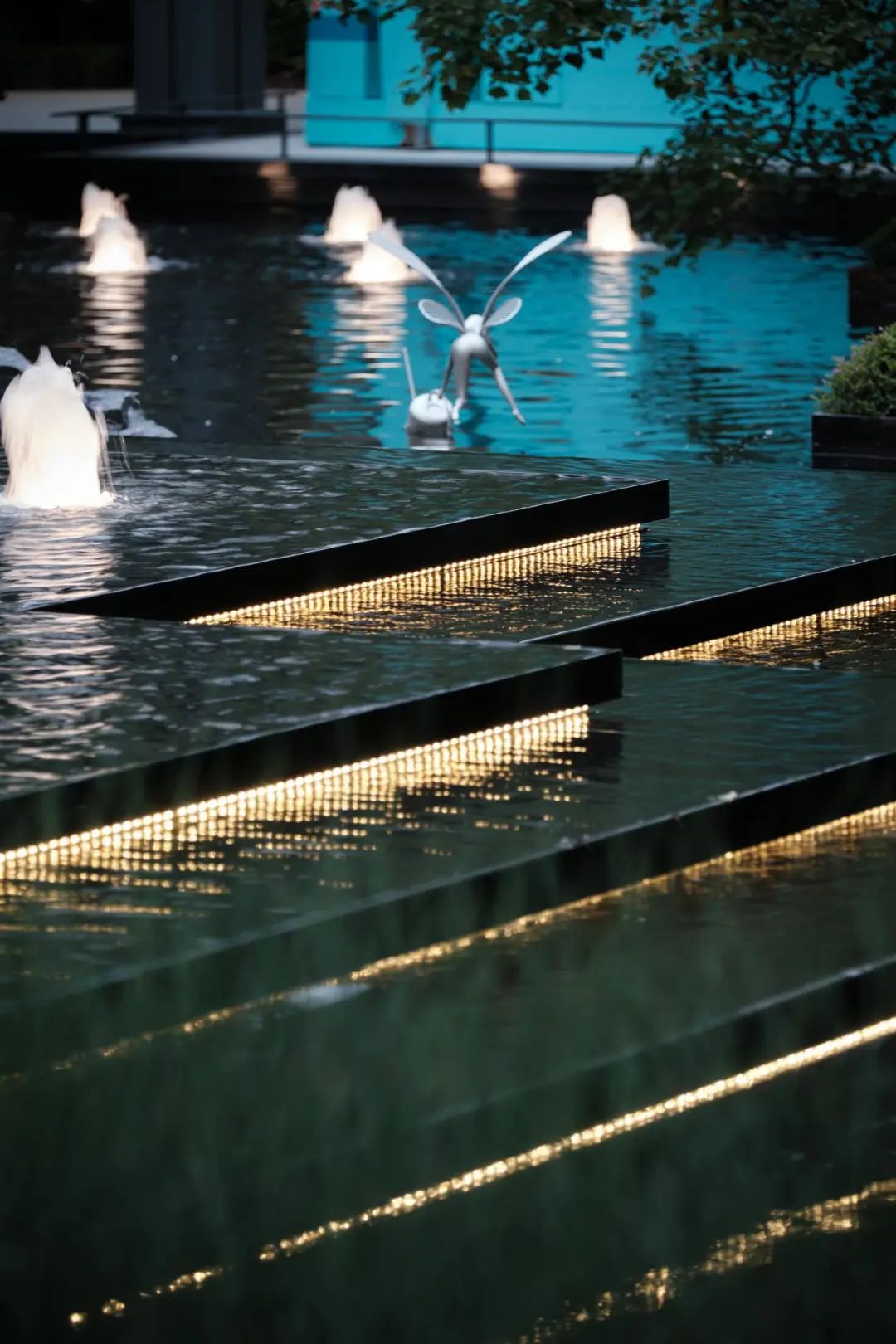
▽景墙与流水
Landscape wall and flowing water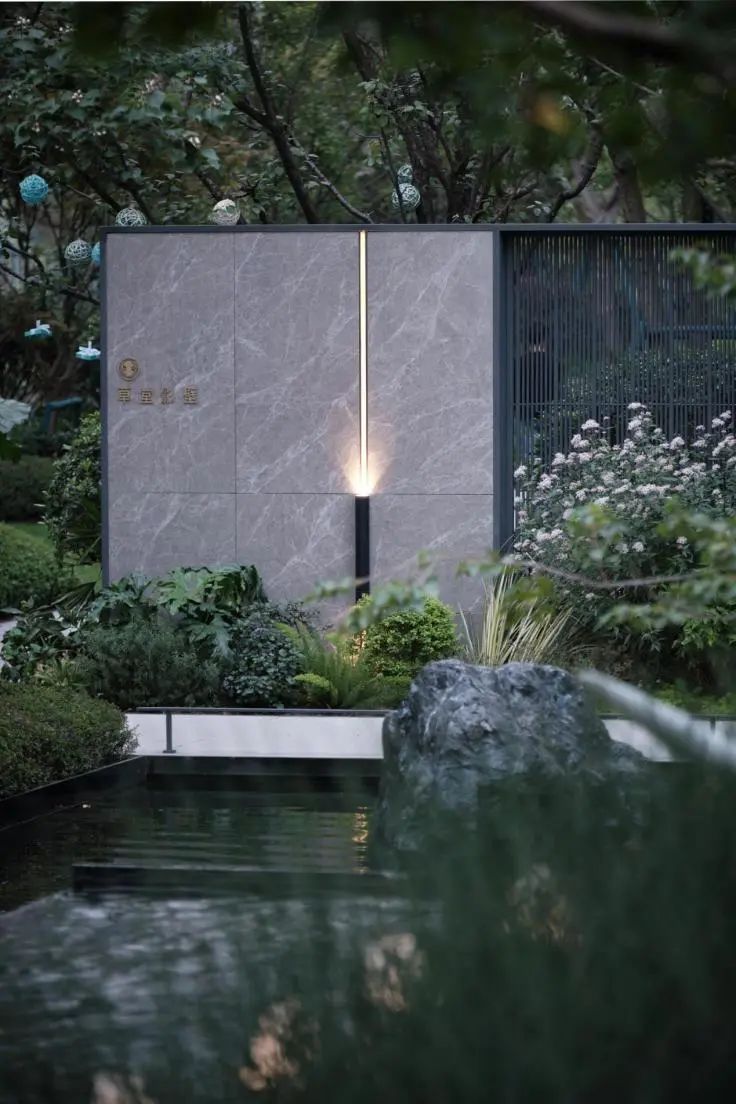
深入场地,水声渐近。潺潺流水自叠台流淌,绿岛与水景在此精巧嵌合,形成动态节奏。水景之上,精灵雕塑停留于此,为场地营造视觉焦点,令方寸之间更添精奢氛围。 Going deeper into the site, the sound of water gets closer. The gurgling water flows from the stacked terraces, and the green island and waterscape are exquisitely integrated here, forming a dynamic rhythm. Above the waterscape, the elf sculptures stay here, creating a visual focus for the site and adding a refined and luxurious atmosphere to every square inch.
▽精致的水景和雕塑相得益彰
Exquisite water features and sculptures complement each other
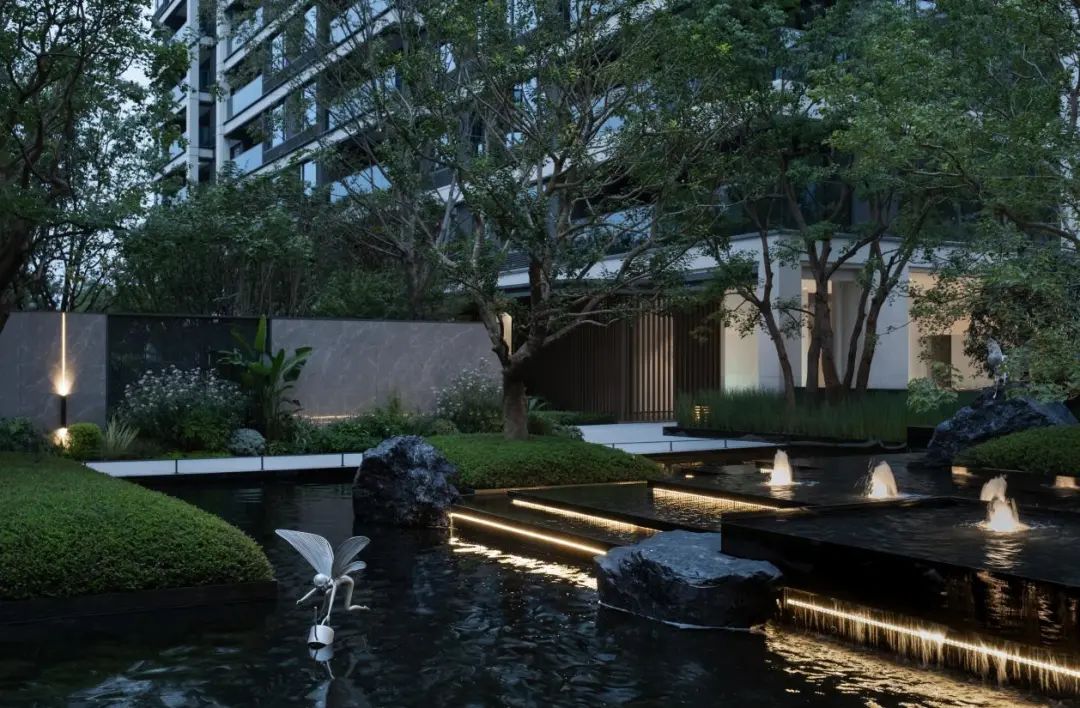
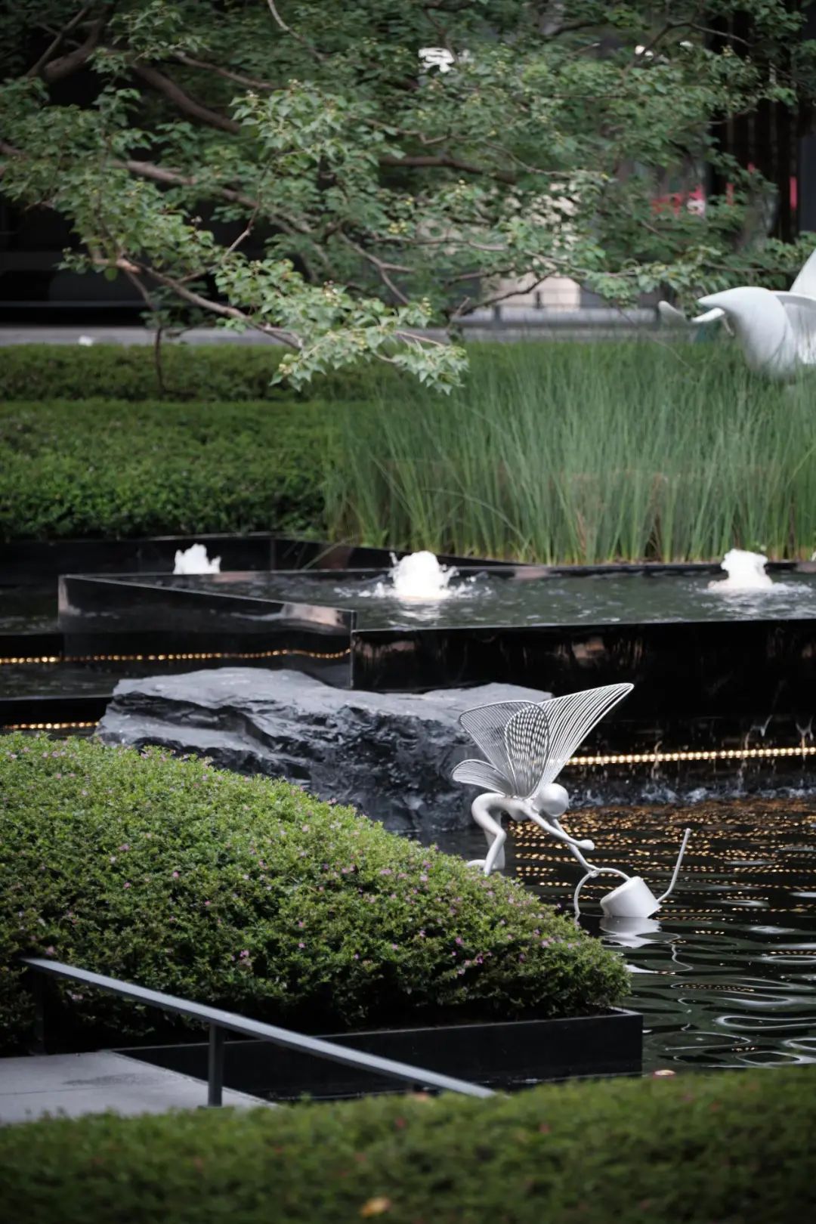
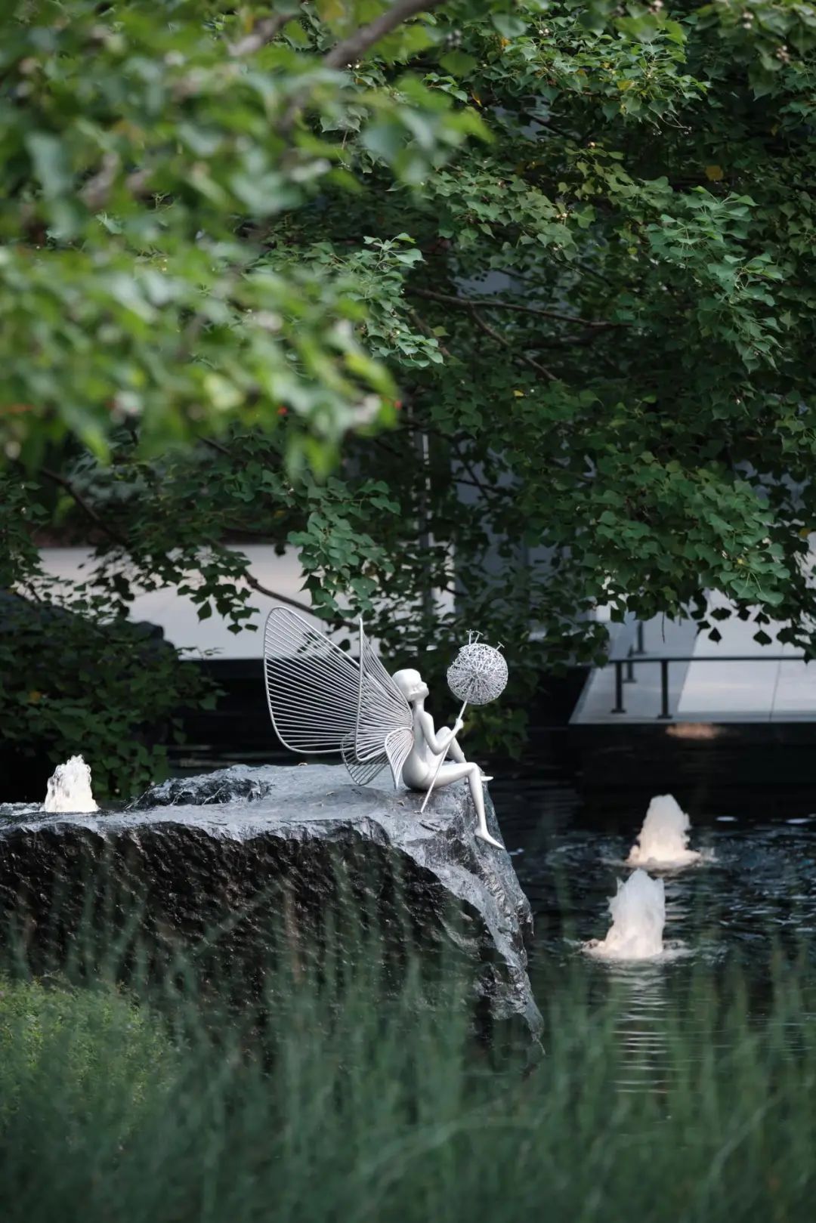
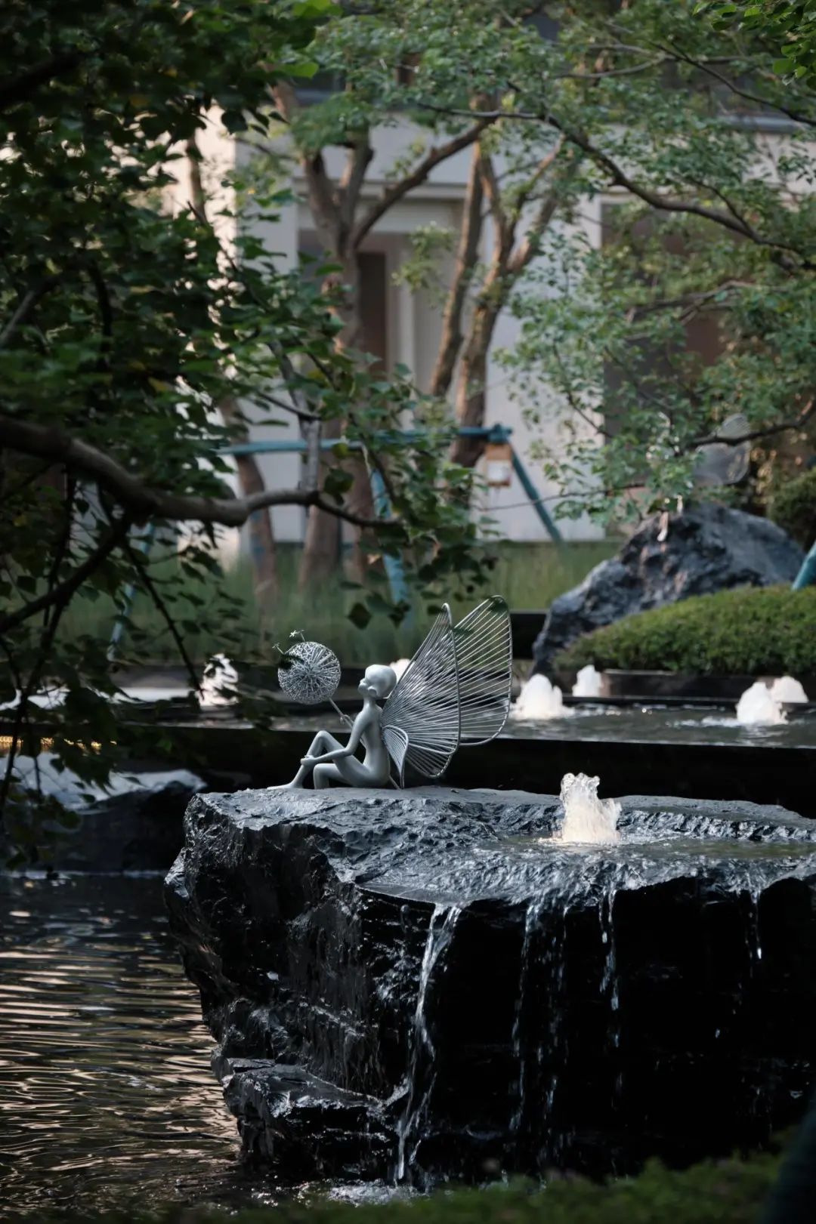
▽舒适静谧的林间休闲
Comfortable and quiet forest leisure

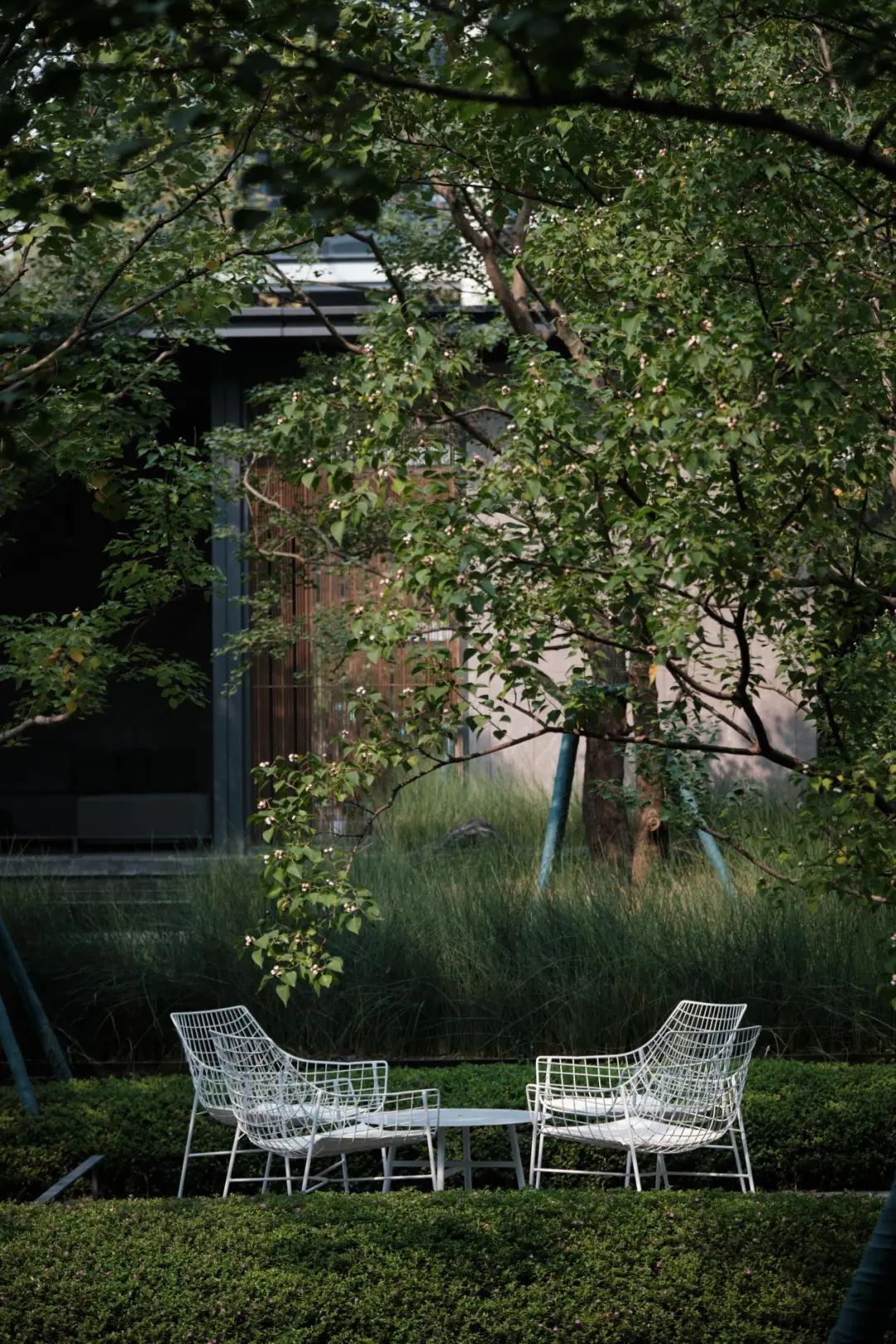
回望廊架,穿过一段曲折窄径,空间豁然开敞。氤氲之中,自然氛围铺陈开来。富有韵律的特色格栅与树林前后掩映,隐现无穷,形成层次丰富的框景画面。
Looking back at the gallery, passing through a winding and narrow path, the space suddenly opens up. Amid the mist, the natural atmosphere unfolds. The rhythmic characteristic grille and the forest cover the front and back, appearing infinitely, forming a framed scene with rich layers.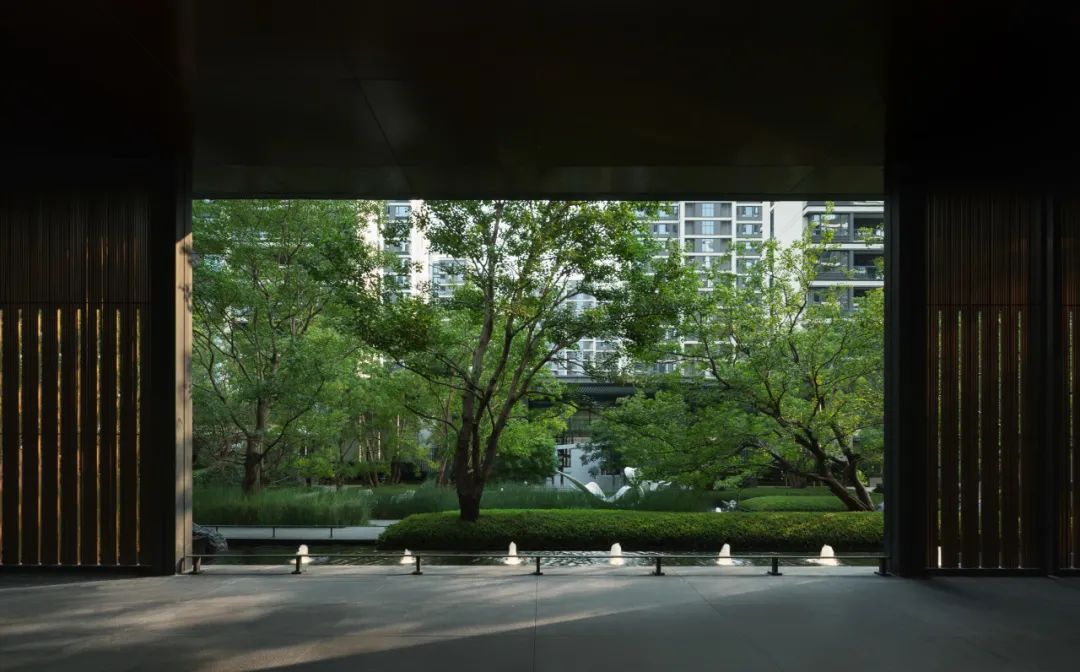
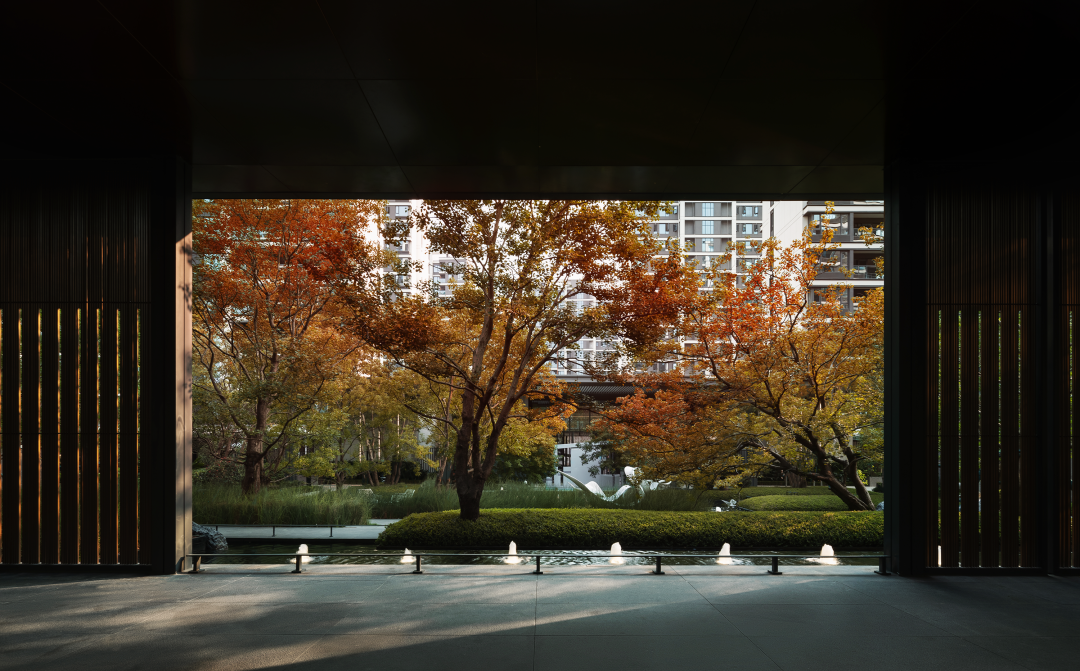
LAWN LEISURE SPACE
听风洽谈、浣笺坪语
拂风树影,林涧静谧,演绎生活中的自然、隐逸与闲适。 在这里,一半是诗意,一半是生活……
The gentle breeze and tree shadows create a tranquil forest stream, showcasing the natural, reclusive, and leisurely aspects of life.Here, half is poetry, half is life
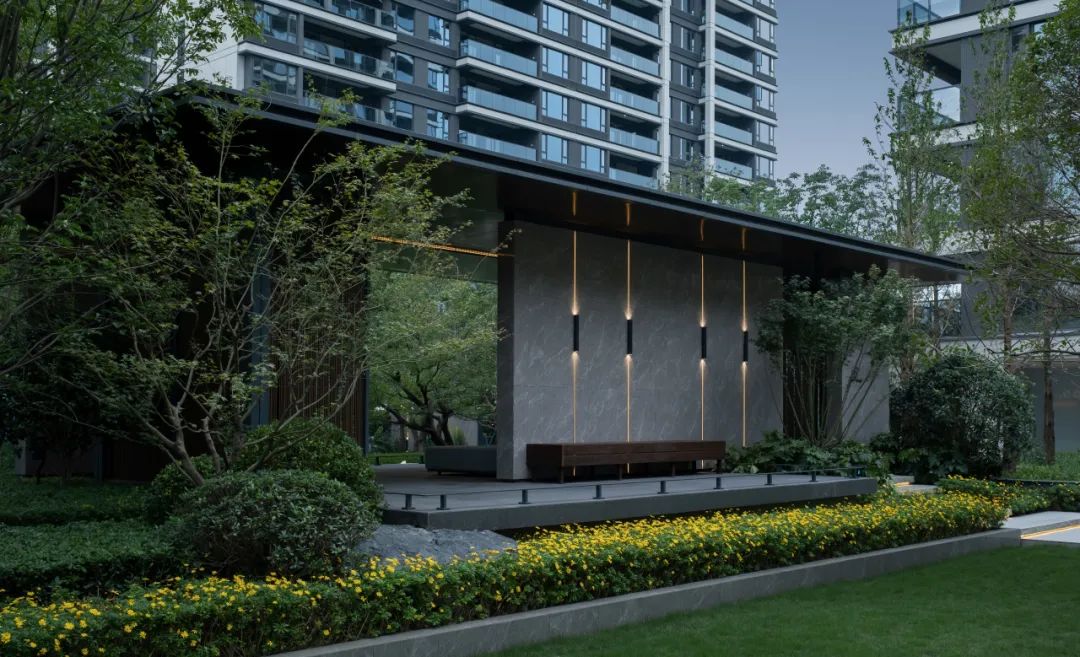
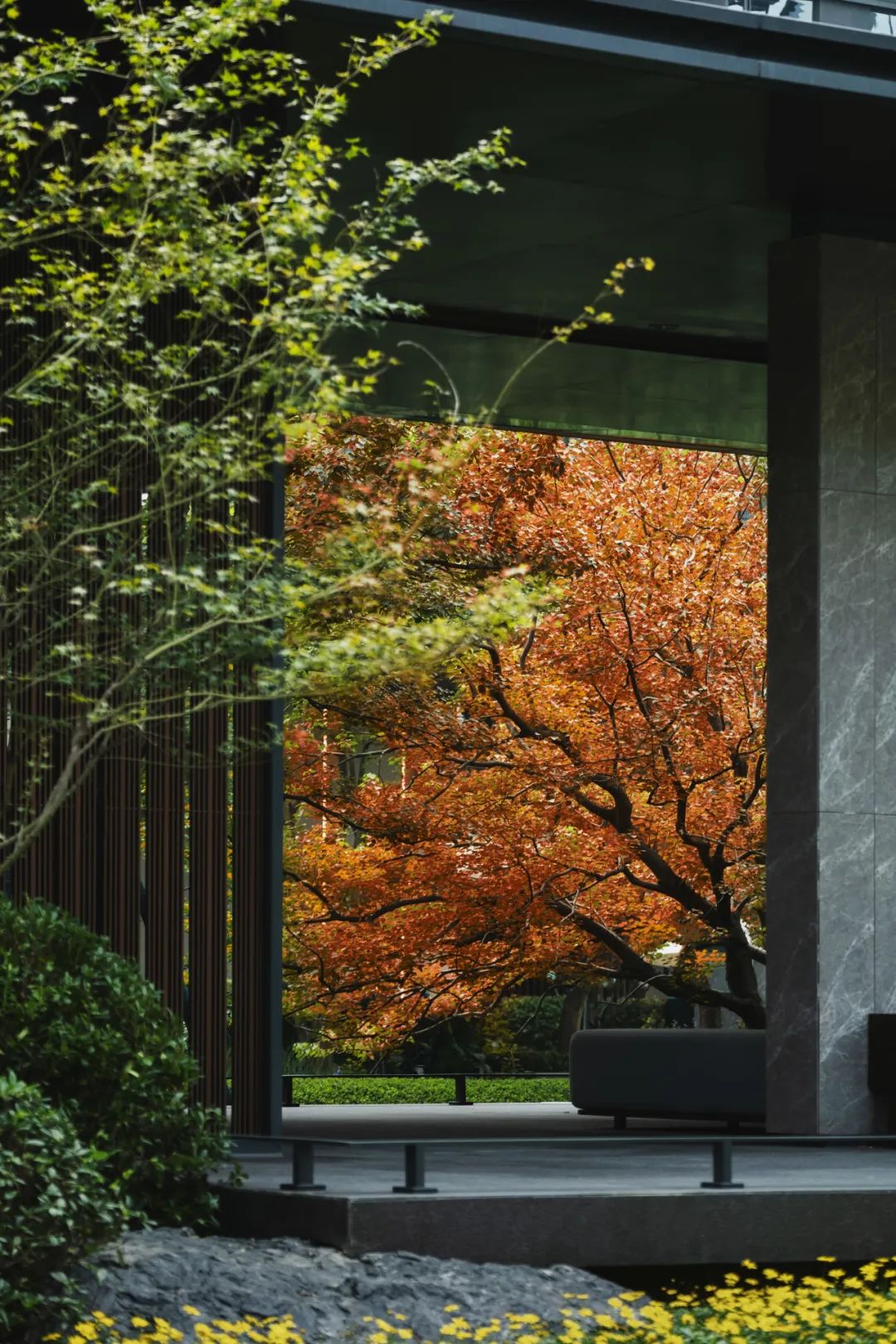
▽精致的回廊细节 Exquisite corridor details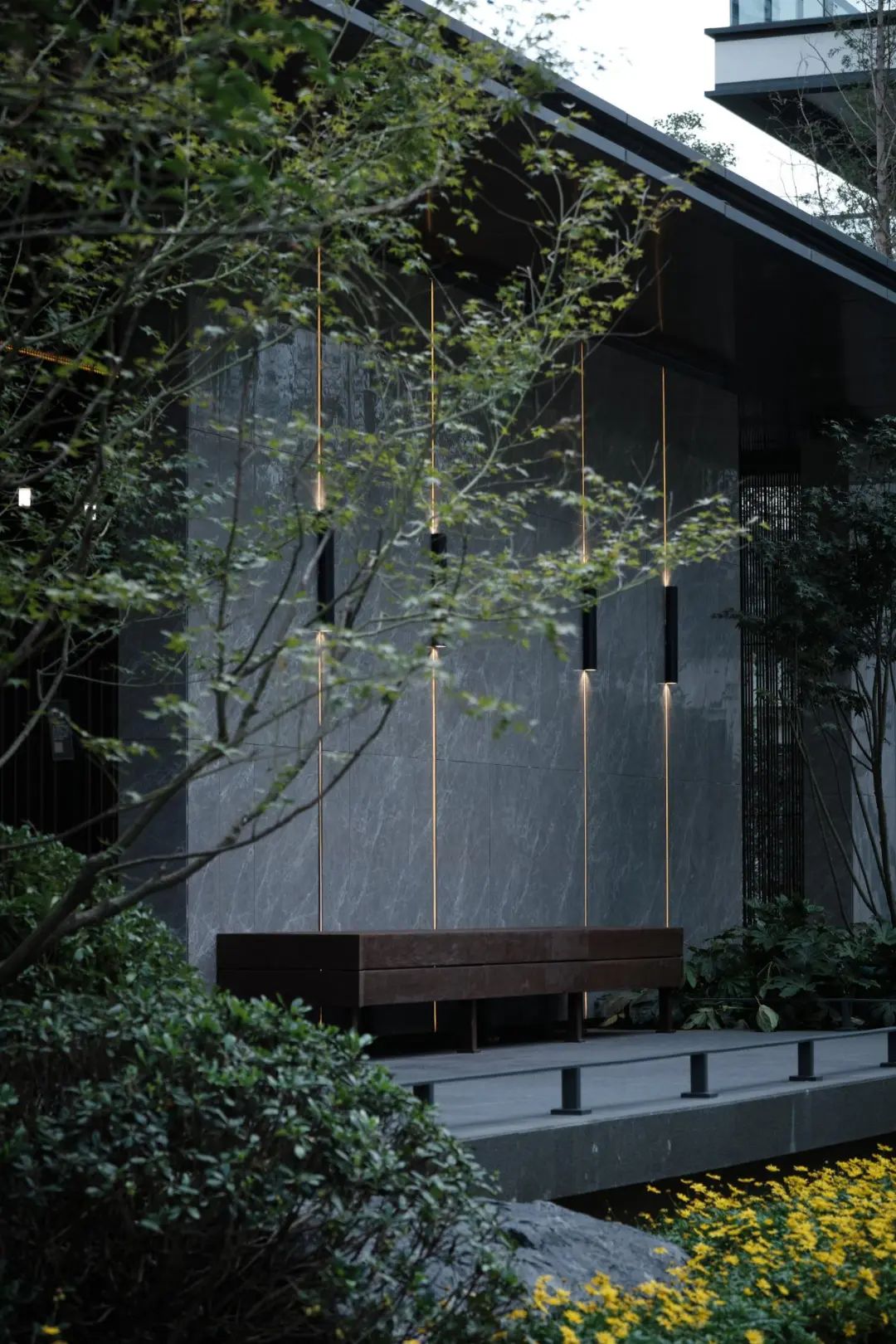
▽架空层会客厅
Elevated floor reception room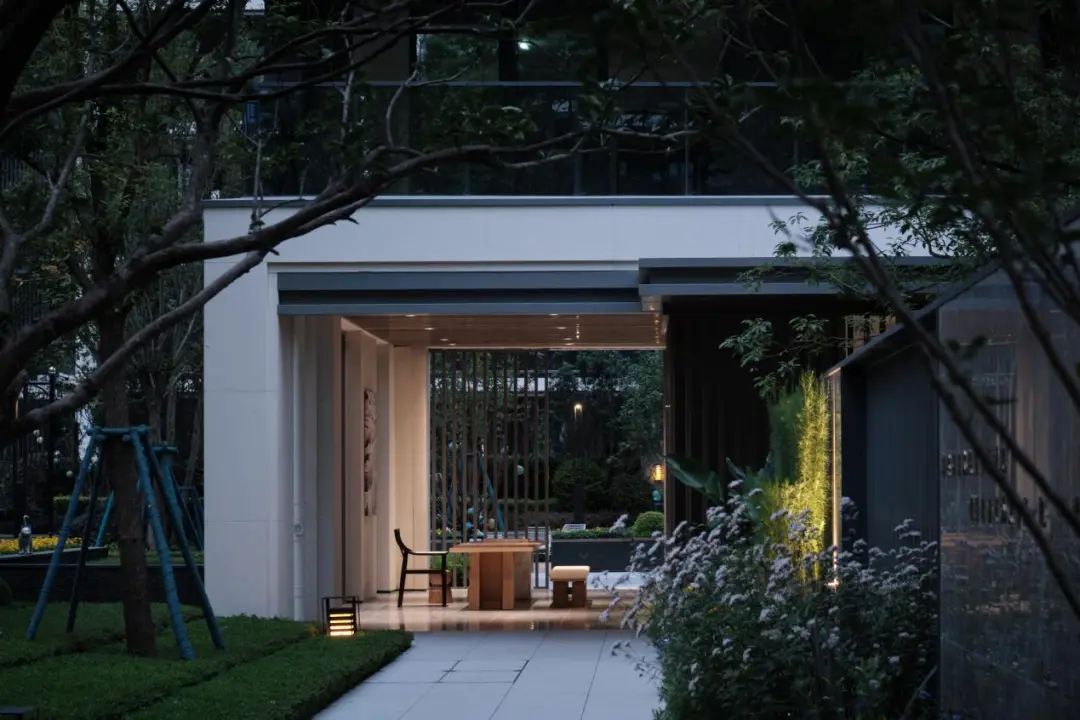
▽简洁干净的转折空间
A clean and concise transition space
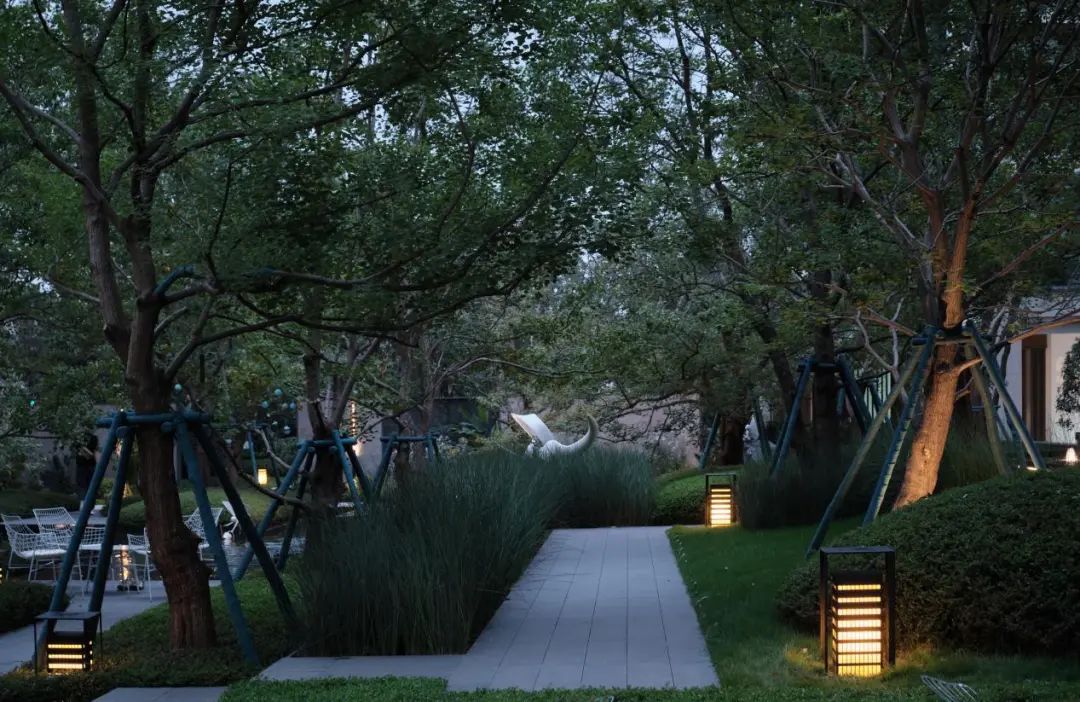
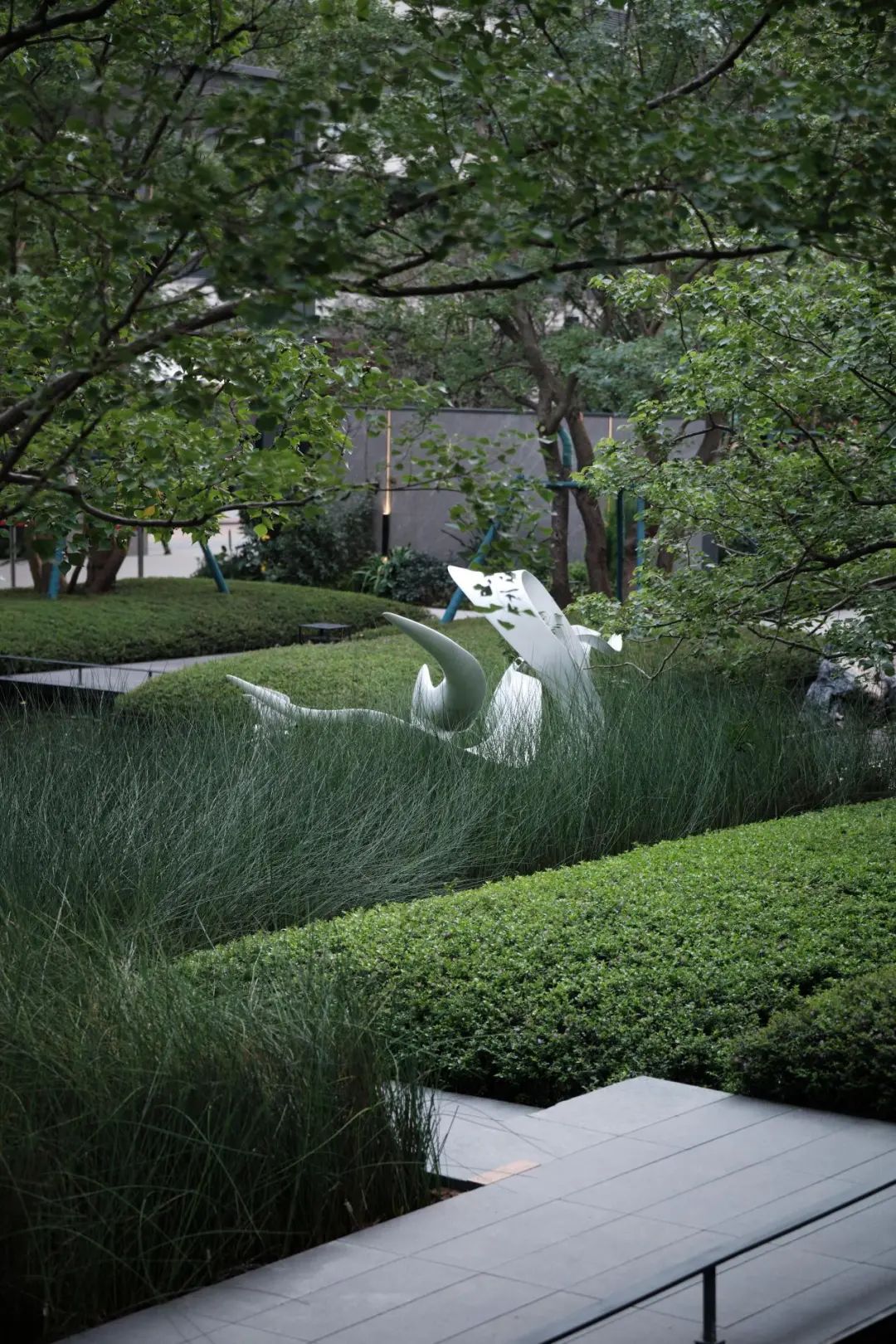
LUOYUNLIN CREEK
落云林涧|归家私属花园
林荫雅怀,循光而入,缤纷花镜营造繁花似锦的归家氛围,置身其中寻一隅小坐,半卷闲书一壶热茶,感受阳光、树影、相映成趣,体会云淡风轻中的悠悠岁月。
A midst the elegant trees and light, one can sit in a corner, half a leisurely book and a pot of hot tea, experiencing the sunshine, tree shadows, and the leisurely years a midst the gentle breeze.
▽层次感景墙
Hierarchical Scenery Wall
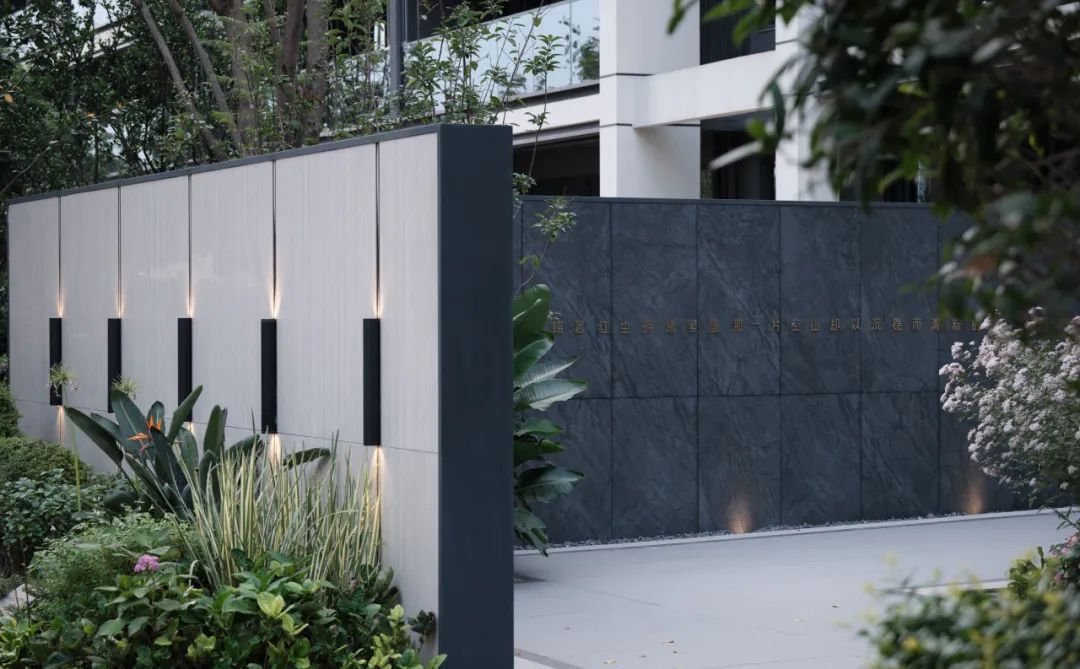
▽休闲平台
Leisure platform
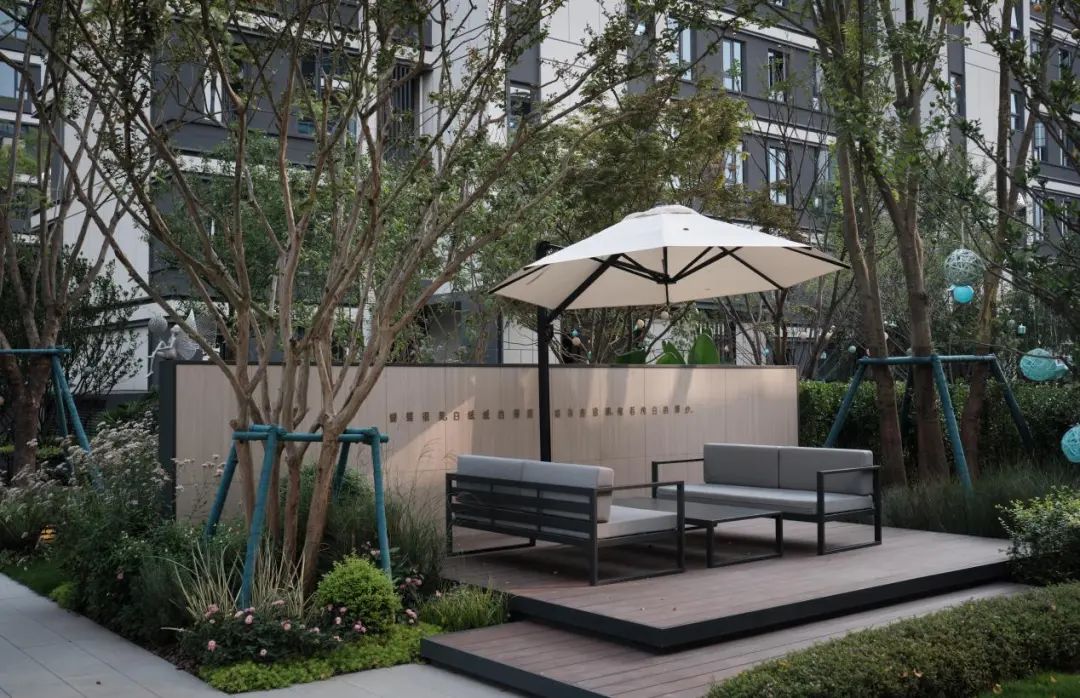
▽藏在归家路上的小景 A small scene hidden on the way home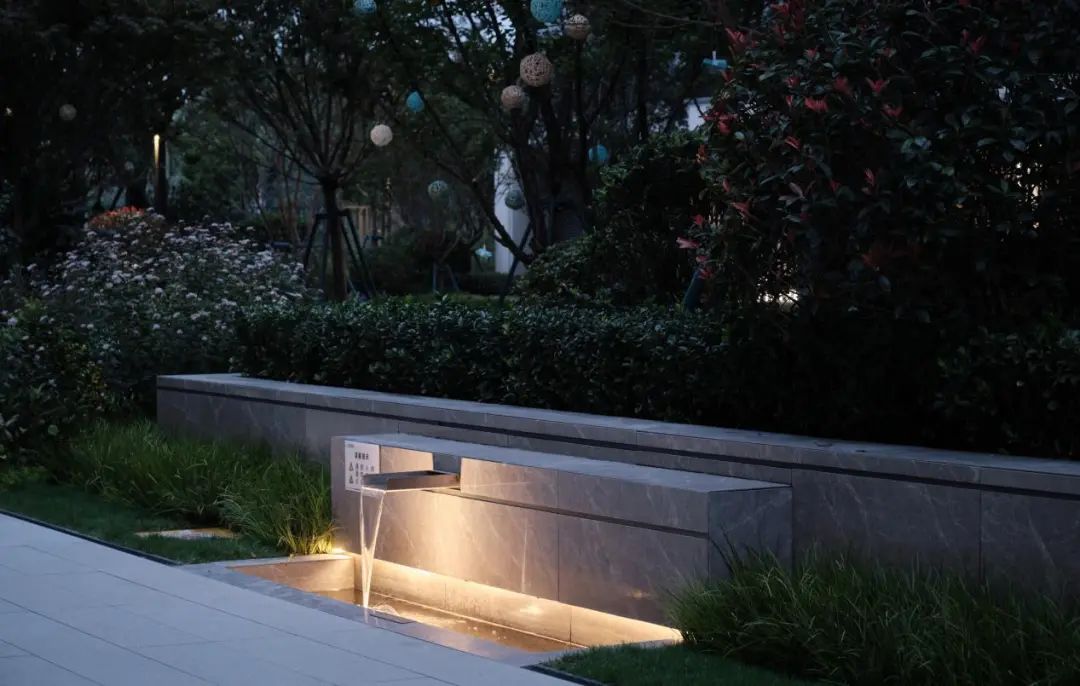
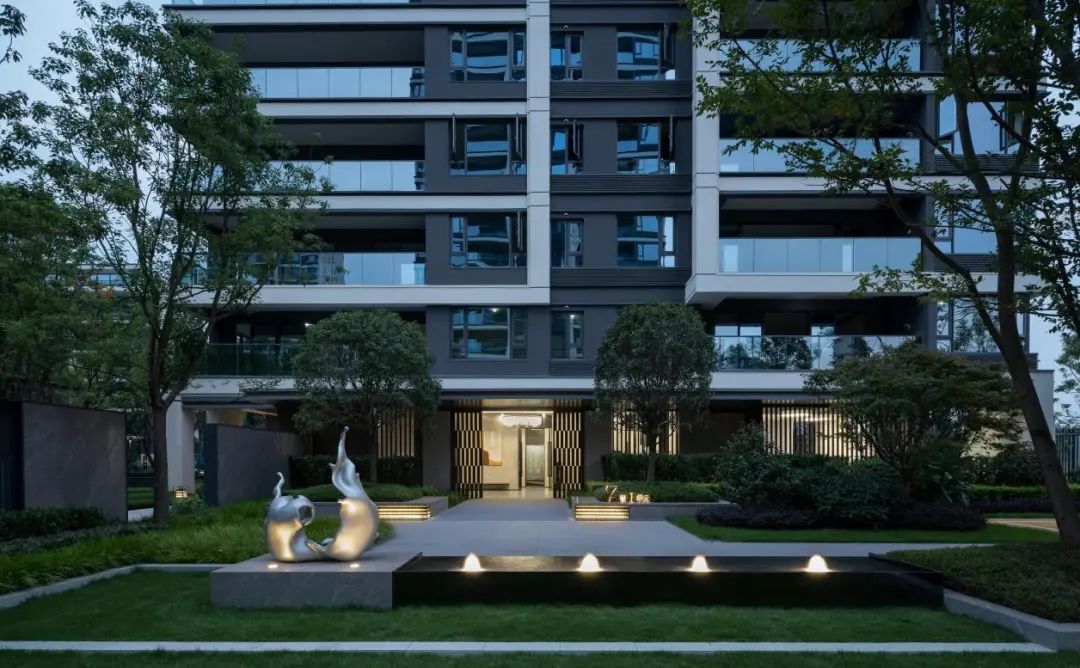
▽繁花束束,蝴蝶翩翩,精致静谧的入户景观
Lots of flowers, fluttering butterflies, exquisite and quiet entrance landscape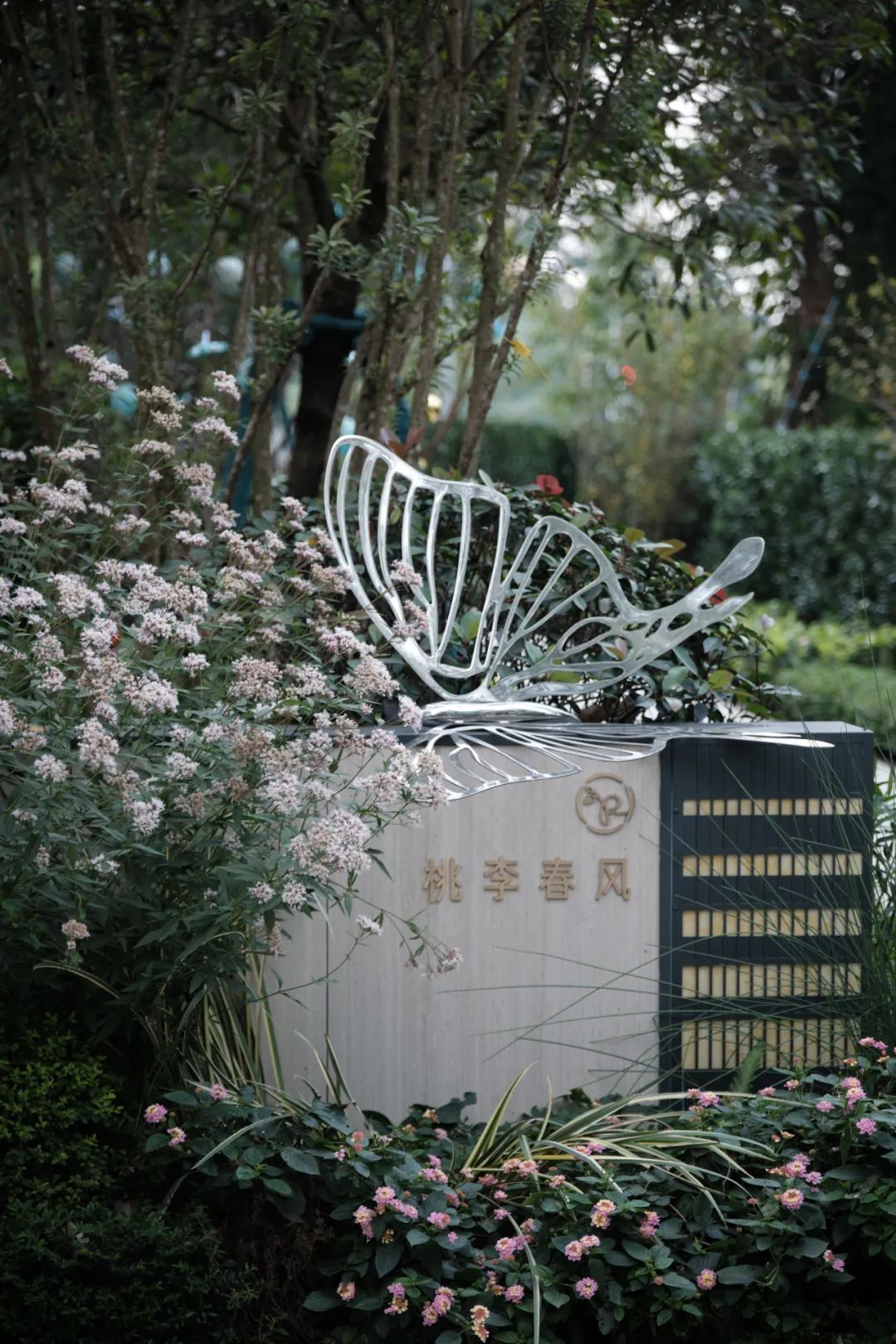
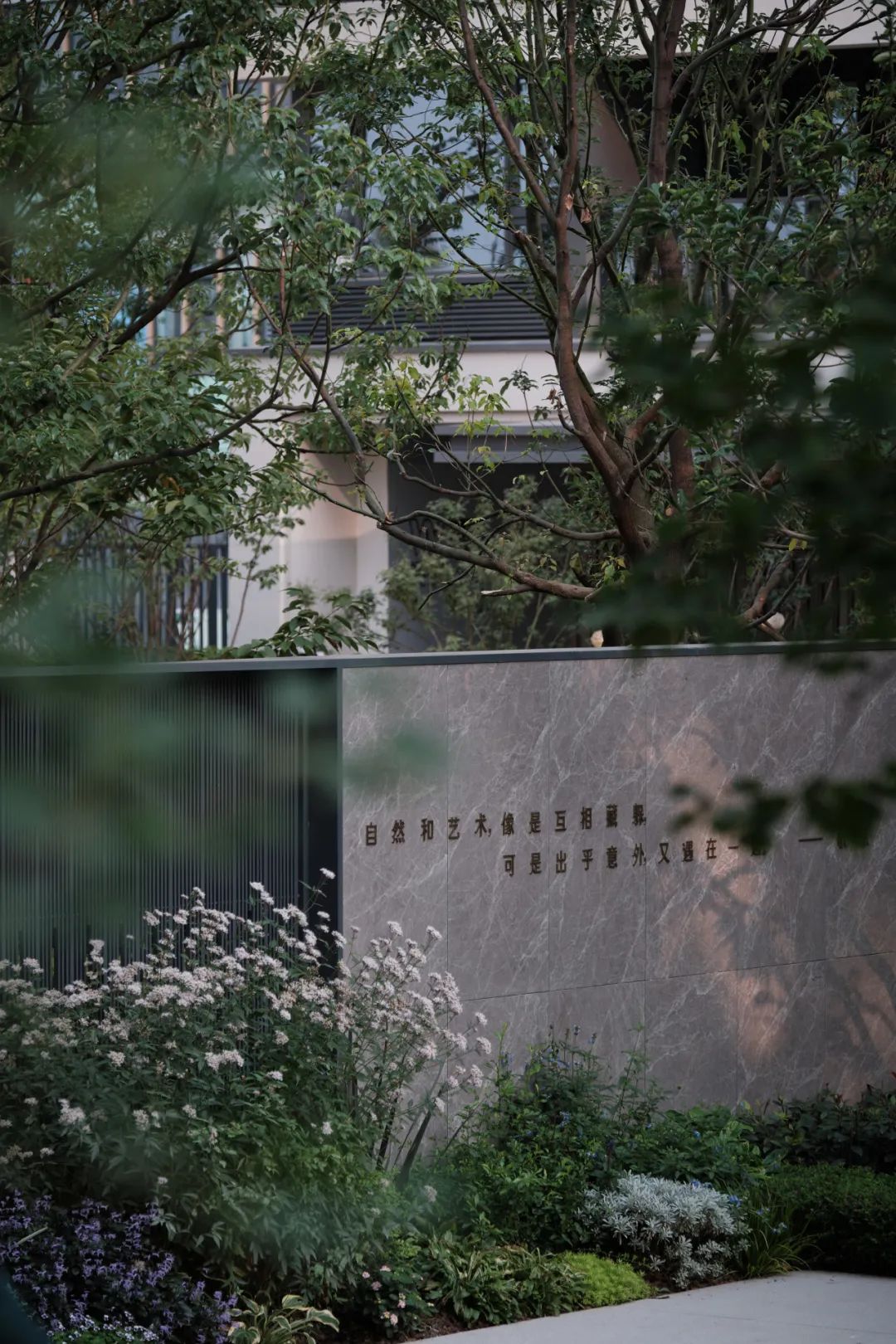
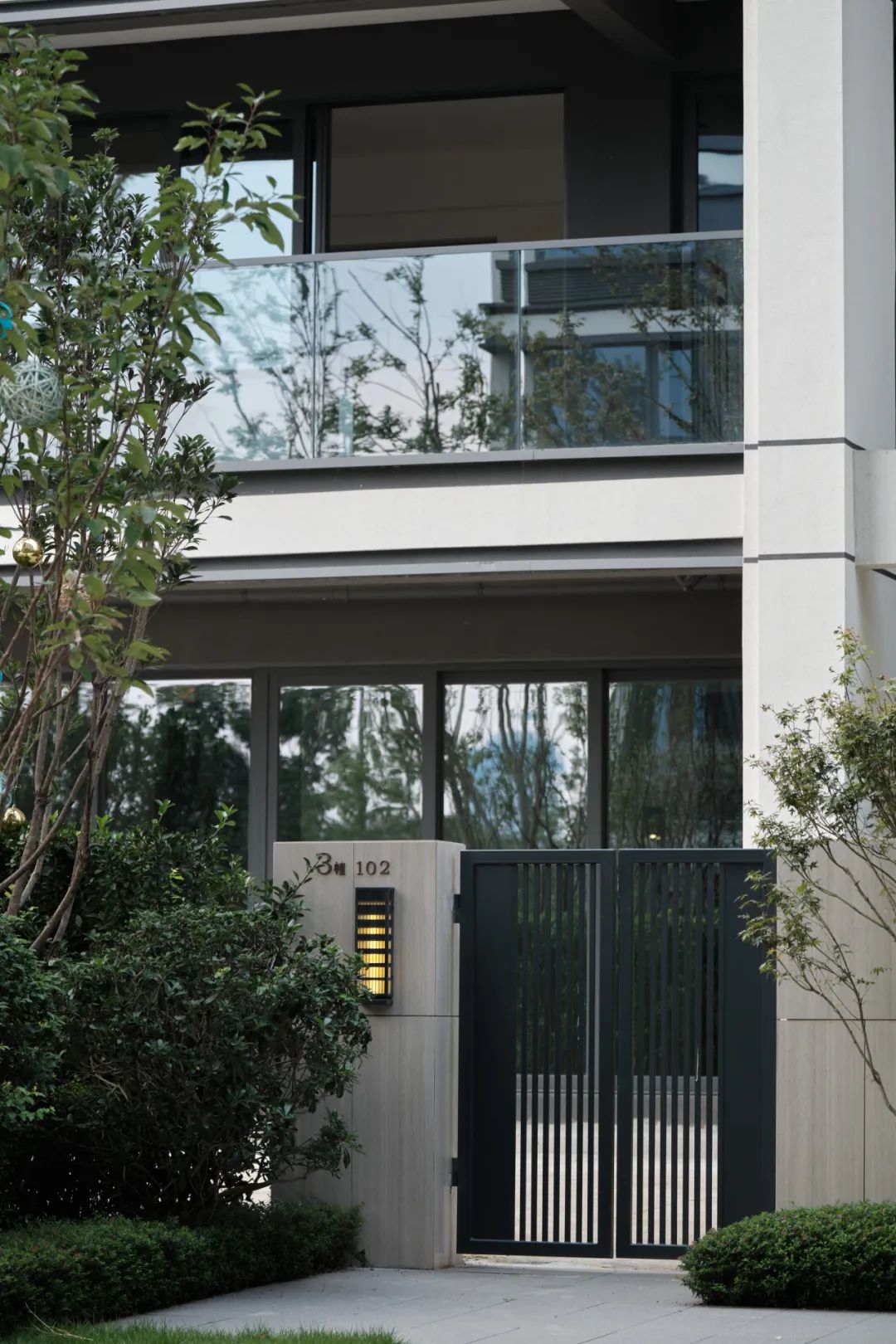
YAJIANXIN APPRECIATION ENTERTAINMENT AND FITNESS GARDEN 雅健馨赏|娱乐健身花园
设计以“自然中穿游”为出发点,打破了传统的健身场地方式,引入了“公园社区”的理念,打造“林在院中,人在林间”的林间活动空间,通过营造充满艺术感的自然场景结合原始场地特点,还大人和孩子一片自然惬意的居所,让全年龄段人群都能在自然中探索快乐。
A midst the elegant trees and light, one can sit in a corner, half a leisurely book and a pot of hot tea, experiencing the sunshine, tree shadows, and the leisurely years a midst the gentle breeze.
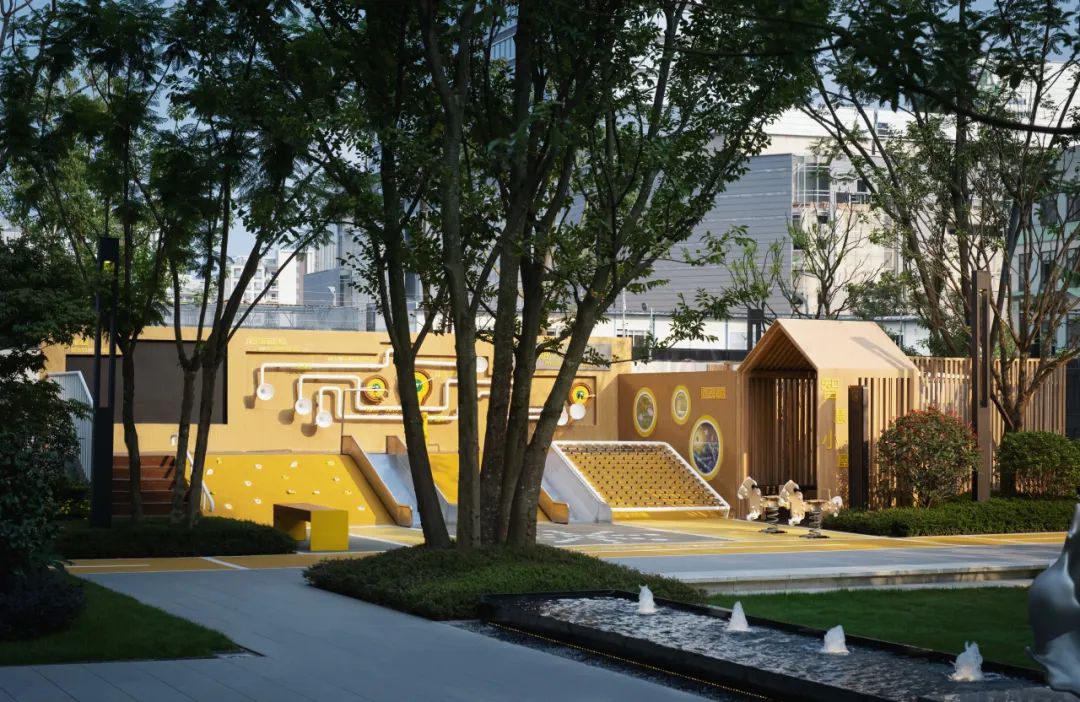

YAJIANXIN APPRECIATION ENTERTAINMENT AND FITNESS GARDEN 精致的巷道空间
回到浪漫的树影林中,感受四季,品味春秋。植物的种植技术应尽可能纯粹,以实现主题差异和季节变化。
Return to the romantic shadow forest, feel the four seasons, and taste spring and autumn. The technique of growing plants should be as pure as possible to achieve thematic differentiation and seasonal changes.
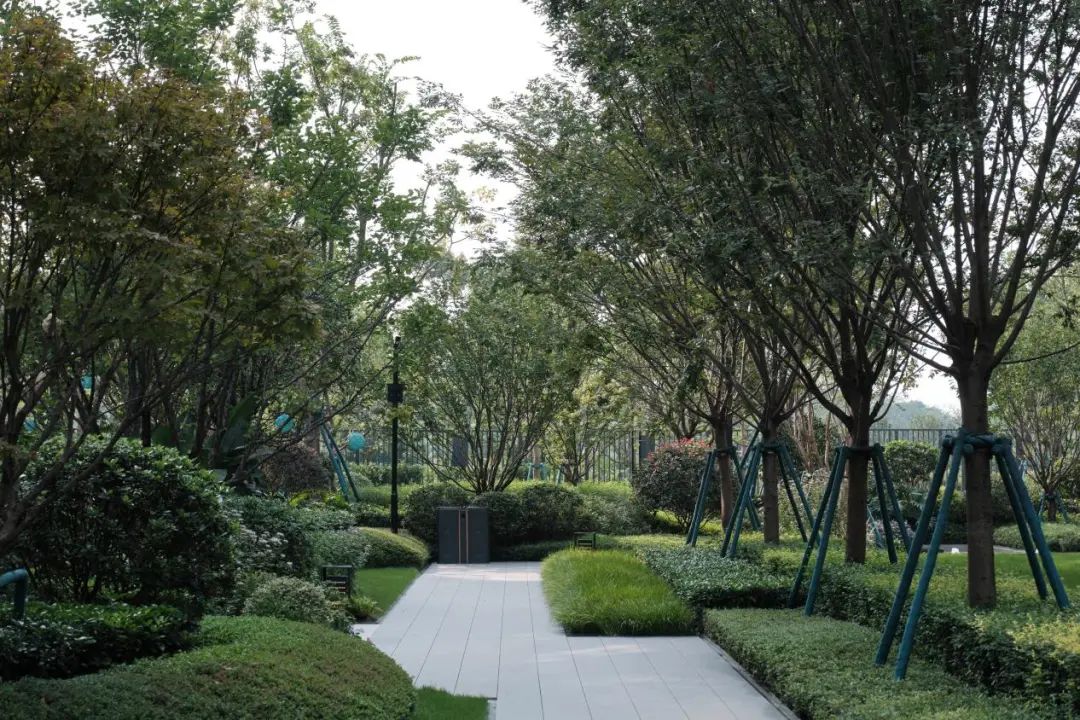
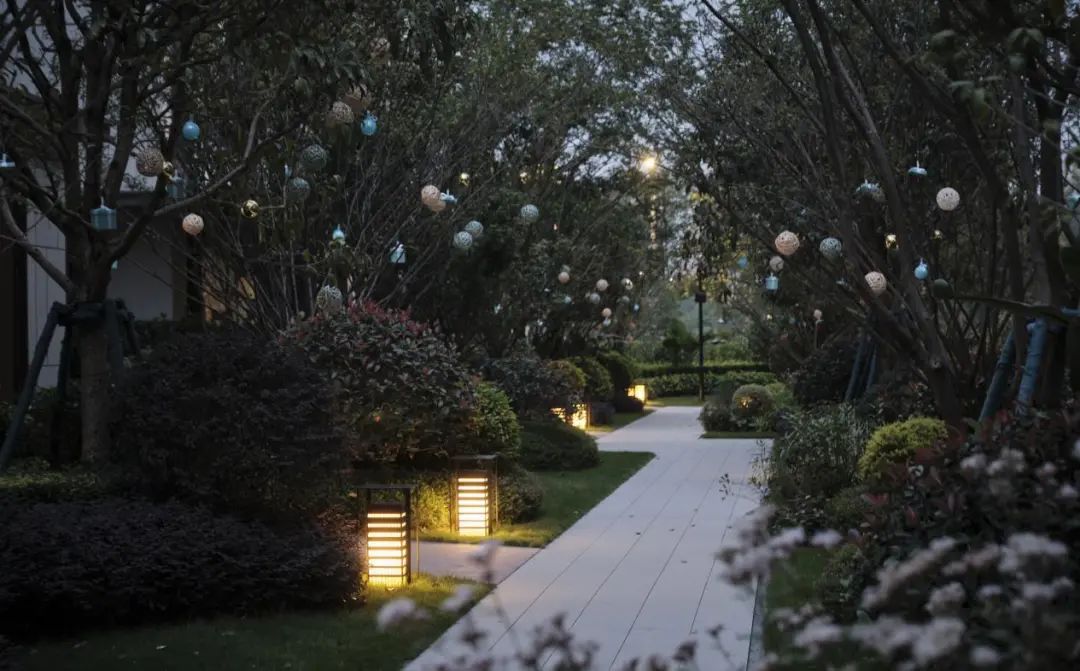
CONCLUSION
结语
脱离尘间喧嚣,静心感悟自然,在繁华都市里还原的一片自然绿洲,享受林影之下的人居生活。 摆脱世界的喧嚣,沉思自然,在森林的树荫下享受生活。 Get away from the hustle and bustle of the world, calmly appreciate nature, and enjoy the human life under the shadow of the forest in a restored natural oasis in the bustling city. Escape from the hustle and bustle of the world, meditate on nature and enjoy life under the shade of the forest.
Design Insights
设计寄语
本案设计总面积21839㎡,整体采用大庭小院的景观格局,在有限的空间里打造移步易景的景观体验,入口区通过水景营造及logo景墙增加仪式感和昭示性,艺术水景与中心廊架的结合让整个中庭更加精致,从室内视角外望拉伸了中心庭院空间的层次感和进伸感,营造水泽草木,万物洄游的艺术美学。 极致精致的景墙和巧妙性的水景让整个归家巷道更具游园感,借用公园社区的理念创造林间花园式全龄健身活动空间。 项目的营造过程,也是与城市共生长的记录,链接着人与自然与城市,一系列的设计思考与实践。
The total design area of this case is 21,839 square meters. The overall landscape pattern of large courtyards and small courtyards is used to create a landscape experience that is easy to move around in a limited space. The entrance area uses water features and logo landscape walls to increase the sense of ritual and visibility. The artistic water features are integrated with the center The combination of corridors makes the entire atrium more refined. From an indoor perspective, it stretches the layering and extension of the central courtyard space, creating an artistic aesthetic of water, vegetation, and the migration of all things. The extremely exquisite landscape walls and clever water features make the entire home lane more like a garden, borrowing the concept of a park community to create a forest garden-style fitness activity space for all ages. The construction process of the project is also a record of growing together with the city, linking people, nature and the city, a series of design thinking and practice.
Project information 项目信息
项目名称:招商·未来公园(一期) 项目地点:成都 业主单位:招商蛇口成都公司 中交地产成都公司 景观面积:16798㎡ 设计团队:高勇 龙雁玲 赵磊 杨林 李莉 王璐婷 林君韬 罗辉超 吴帆 潘雪飞 段厚银 朱礼霞 甲方团队:李正睿 李显逸 景观工程:重庆大墅园林景观工程有限公司
工程资料(含设计、工程、材料)
 金盘网APP
金盘网APP
 金盘网公众号
金盘网公众号
 金盘网小程序
金盘网小程序






