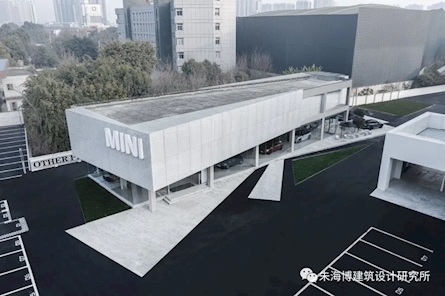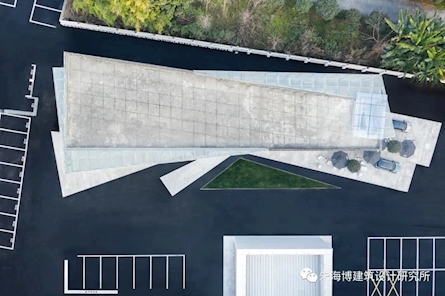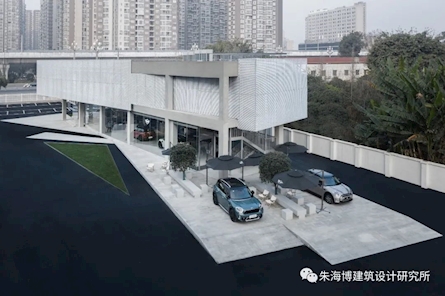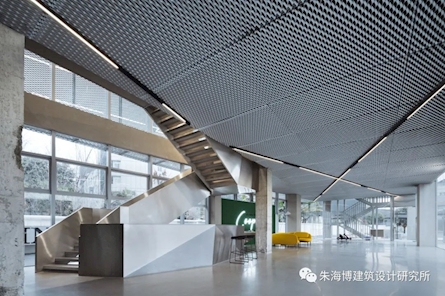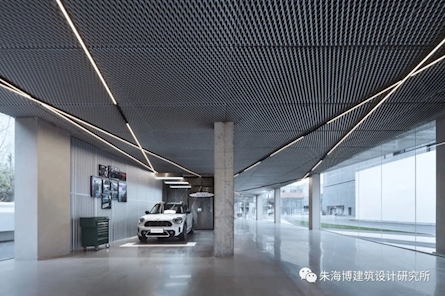项目坐落于成都市郫都区,是市中心通往青城山风景区的重要门户。所在场地在一个空置多年的厂房园区内,占地面积约2500㎡,建筑面积约960㎡。项目旨在体现可持续性理念的同时,以开放、共享的理念打造出动态、立体的多功能空间,让建筑内外的人群都能在无拘束的观感中,进行活动与交流。
The project is located in Pidu District, Chengdu, which is an important gateway from the city center to the Qingcheng Mountain scenic area. Sited in a factory park that has been empty for years, it covers an area of about 2,500 square meters with a floor area of about 960 square meters. While reflecting the concept of sustainability, the project aims to create a dynamic and three-dimensional multi-functional space with the concept of openness and sharing so as to allow people inside and outside the building to move and communicate with each other freely.
▼项目概览,Overall of the Project
Unified Design
ARCHIHOPE充分利用建筑、景观和室内一体化的设计条件,创造了一个一语双关的场地—Mini commercial complex:首先是作为MINI汽车的IP展厅,同时,也是一栋为车主接待中心,并为公众提供画廊、创客、咖啡、IP周边新零售等的迷你mini社交综合体。所有设计工作都必须遵循同一个核心理念,但我们并不想做一个像周遭传统工业区及生活区那样的常规板楼。
ARCHIHOPE makes full use of the unified design of architecture, landscape and interior to create a site with a double function — Mini commercial complex, which serves as both an IP showroom for MINI cars and a mini social complex for the public with galleries, makers, coffee, new retail for IP merch , etc. Although all the design work must follow a core concept, we didn't want to design a conventional slab-type apartment building just like those in traditional industrial and living areas around us.
Volume Strategy: Disalignment
我们将二层矩形分离出来,形成一个独立体量并逆时针旋转,上层建筑体量与原有结构框架错开,意图使其朝向整个场地的主入口,展现出开放友好的姿态。并重塑了建筑的丰富性与表现力。The two-floor building is divided into two cuboid volumes, one of which on the second floor is rotated counterclockwise. The upper building volume is separated from the original structural frame, with the intention of turning it towards the main entrance of the whole site to present an open and friendly gesture and to reshape the richness and expressiveness of the building.
▼形体生成图,Form Generation Diagram

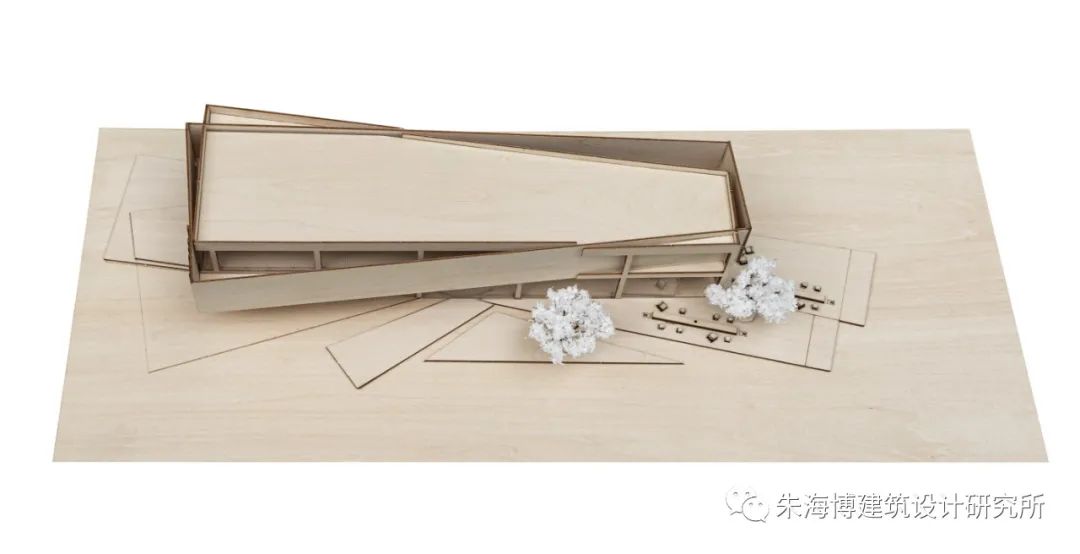
无论结果怎样,“该如何做”这件事从本质而言,就是判断阶段性结论正确与否的观点,其实在设计沟通思辨中所形成多方的多面性本身就是一种相互并存的关系。设计概念以此诉诸于一种大胆的语言,它既与现实事物错位,又与之重叠。因此,一个连接现状又描绘出未来的新建筑驭美而来,为原空置多年的框架引入了新的哲学与现实,同时也是对当下城市与人之间交互模式的回应。
Regardless of the outcome, the point of "how to do" is essentially to judge whether the phased conclusion is correct or not. In fact, the diversity formed in the communication and critical thinking about a design is something to do with a relationship about mutual coexistence. In this way, a design concept depends on a bold language, which is both misplaced and overlapped with the real things. As a result, a new building that connects the present and portrays the future comes to life, introducing a new philosophy and reality to the framework that has been empty for years, while as a response to the current interaction mode between cities and people.
▼景观及室内演变, Landscape and Interior Evolution
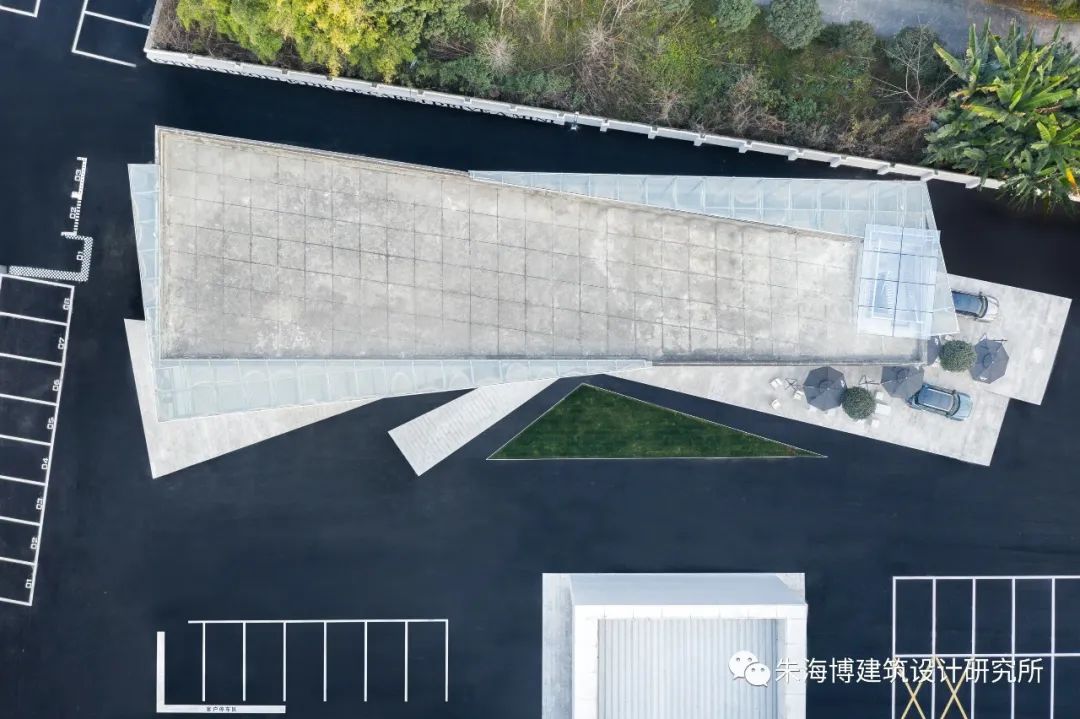
ARCHIHOPE的一体化设计理念旨在利用建筑、景观、室内设计和结构共同塑造一个核心想法,传达纯粹的、鲜明的印象:不走寻常路,打破原有框架思路才能重新建立秩序,这也正吻合了John Coope传承下来的MINI这个品牌的历史魅力。
The unified design concept from ARCHIHOPE aims to use architecture, landscape, interior design and structure to create a core idea and convey a pure and distinct impression: be different and break the original framework so that the order can be reestablished, which is in line with the historical charm of MINI inherited from John Coope.

平面上错位的建筑矩形自然延伸形成与原结构框架交错的线性,这也就自然生成了富有张力、形式统一的景观设计,仿佛将建筑消隐于基地之上,也使得室内外空间的边界变得模糊。
The linearity due to the misaligned rectangle on the plane extending to intersect with the original structural frames makes it a forceful landscape design in unified form. It seems that the building is hidden on the base, which also blurs the boundary between indoor and outdoor space.
Shape, Form, Material
外立面拉网铝板在满足自然采光的前提下将建筑的玻璃幕墙遮蔽,同时又形成了双层立面的叠加效果和虚实变化。
拉网铝板及钢结构组件是用铝板等金属制成的环保材料,它具有重复利用的属性,不会变色生锈并且安全可靠,同时节省了大量的成本投入。
The facade made of expanded aluminum sheets obscures the building's glass curtain wall on the premise of natural lighting, and forms the superimposed effect of double facade and a virtual and real change at the same time.
Expanded aluminum sheets and steel structural components are made of environmentally friendly materials such as aluminum and other metals. The materials are reusable, safe and secure, and will not change color or rust, which will save a lot of cost at the same time.

整体设计力求简约的同时,同时摒弃了材料的堆砌,以可持续为设计原则,利用原有的建筑结构梁体本身,将拉网铝板延伸贯穿一层室内空间。结合了保留原有斑驳钢筋水泥柱,节省了大量的成本投入。裸露的钢筋混凝土柱子似乎在向我们诉说着曾孤独地守望着沧桑的历史,让人感受到一种历史凝重的美感,直接再利用具有安全、经济、生态及美学价值。
360度通透视野的大面积玻璃幕墙,充分利用自然采光可大幅度降低建筑能耗,降低电器灯具的使用,减少了能源的消耗,从而达到节能减排的环保理念。
While the overall design strives to be simple, it abandons the stacking of materials, takes sustainability as the design principle, using the original building structural beams and extending expanded aluminum sheets through indoor space of the first floor. It saves a lot of cost to retain the original mottled reinforced concrete columns. The bare reinforced concrete columns, which seem to tell a story of watching vicissitudes of history lonely, have a sense of historic dignified beauty, and its direct reuse is of safety, economy, ecology and aesthetic values.
The large-area glass curtain wall with a 360-degree panoramic view will greatly reduce building energy consumption and the use of electrical lamps by making full use of natural daylighting, which reflects the environmental protection concept of energy conservation and emission reduction.
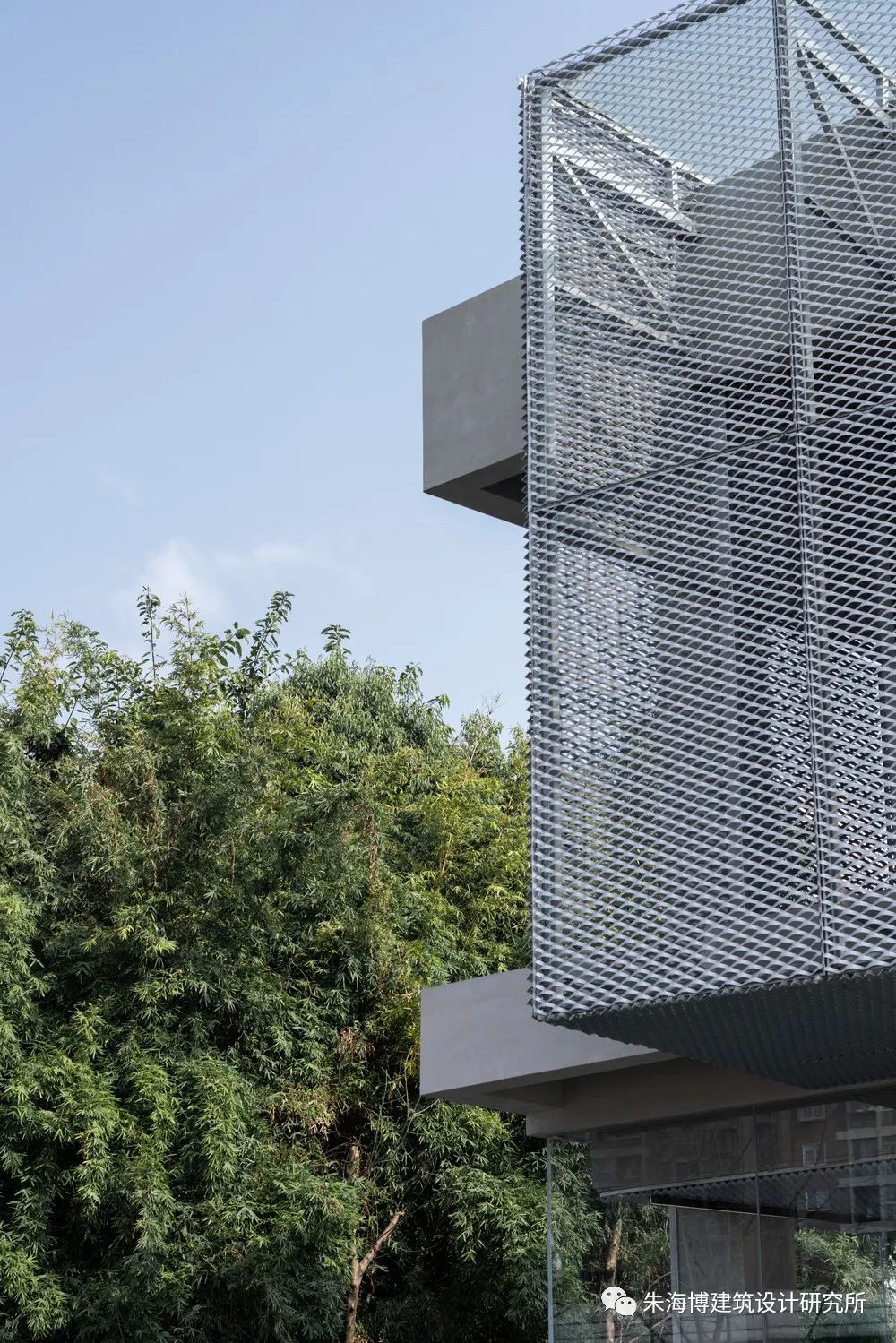
▼一层室内空间概览,1F Interior Space Overview
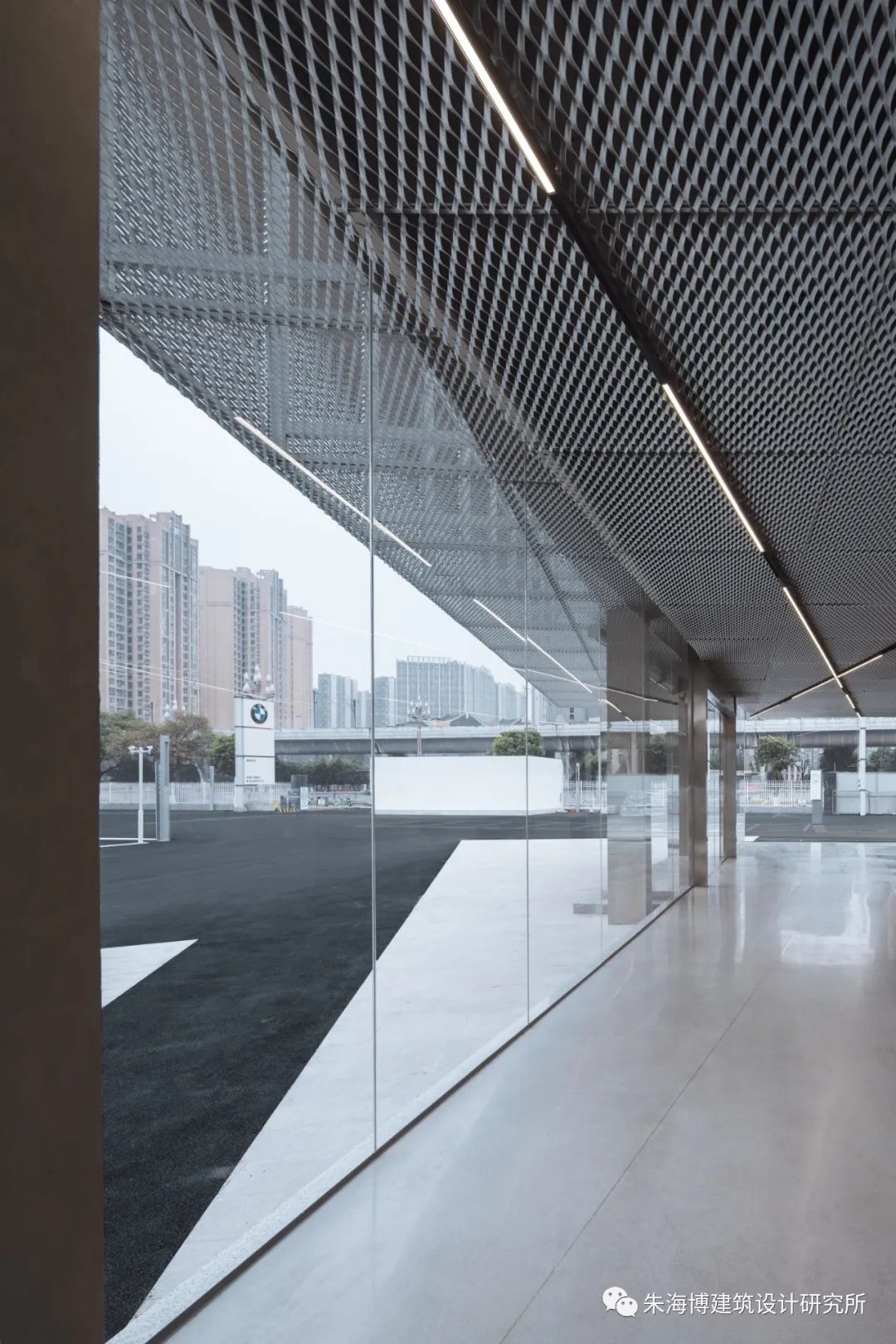
设计注重“公共性”和“开放性”,同样将建筑景观界面延伸交错的线性延伸至室内天花,也延伸至吧台、楼梯斜切面的造型设计基础。统一的线性交错特征,打破了功能空间的固定关系,将不同属性的功能空间联系起来,室内与户外互动对话。
室内的地面采用无机水磨石,作为最自然的材料,水磨石是用石子、重复利用的碎玻璃和水泥混合而成,方便且造价便宜,环保无污染,并且能够帮助项目快速落地。
The design focuses on commonality and openness, so the linearity of intersecting extended surfaces in the architectural landscape are also used in the shape design of the bar counter and oblique section of the staircases. The unified crisscrossing lines break the fixed relationship among functional spaces and connect functional spaces with different attributes so as to create the interaction between indoor and outdoor space.
Inorganic terrazzo is used for flooring as the most natural material. Terrazzo, which is made from stone, recycled broken glass and cement, is handy, cheap, environmentally friendly and pollution-free, and can help the rapid completion of the project.

▼保留原始框架结构,Preserve the Original Frames

▼楼梯与吧台的关系,The Relationship Between the Staircases and the Bar Counter
通过富有金属质感的楼梯上到二层,二层的空间采用更加活泼跳跃的线性设计贯穿首尾,这是一个更加灵活、开放、可变的社交空间,更是一个为探索空间、人、生活之间互相激活可能的存在。Through the metallic staircases to the second floor, a livelier and more active linearity is adopted through the design of the space on the second floor, which make it a more flexible, open and variable social space, but also a presence to explore the possibility of mutual activation among space, people and life.▼二层室内空间概览,2F Interior Space Overview▼建筑夜景,night view of the museum
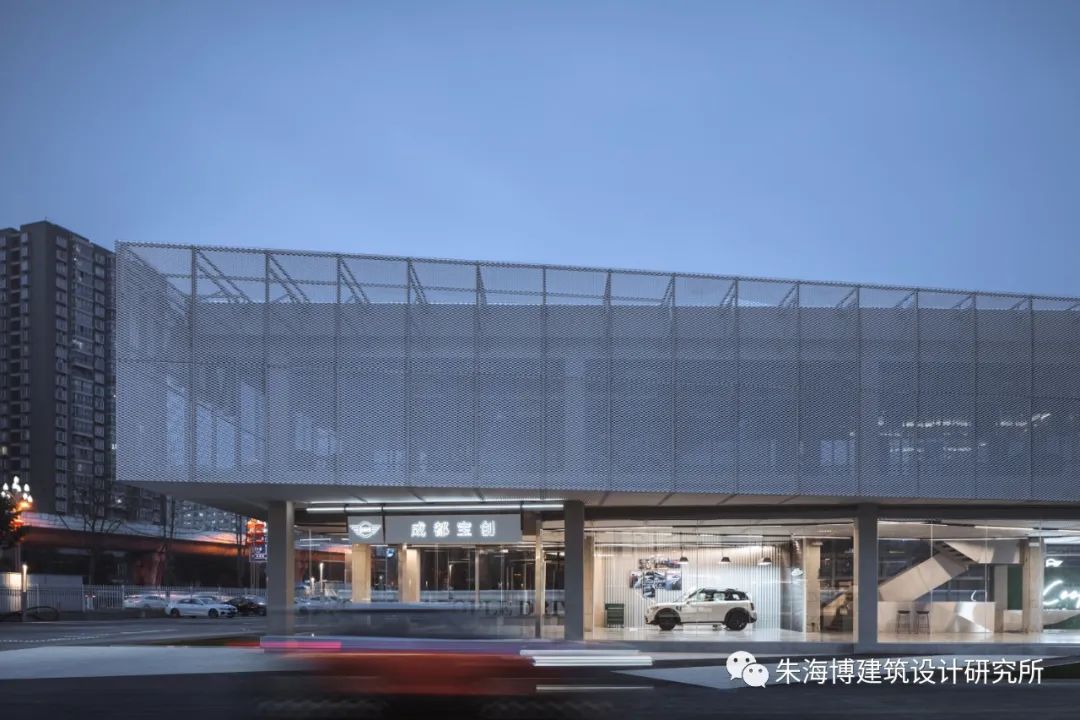
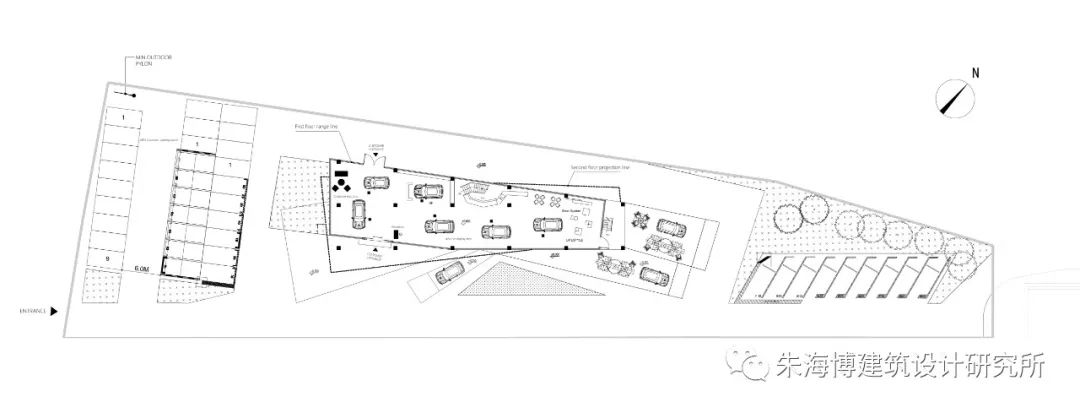
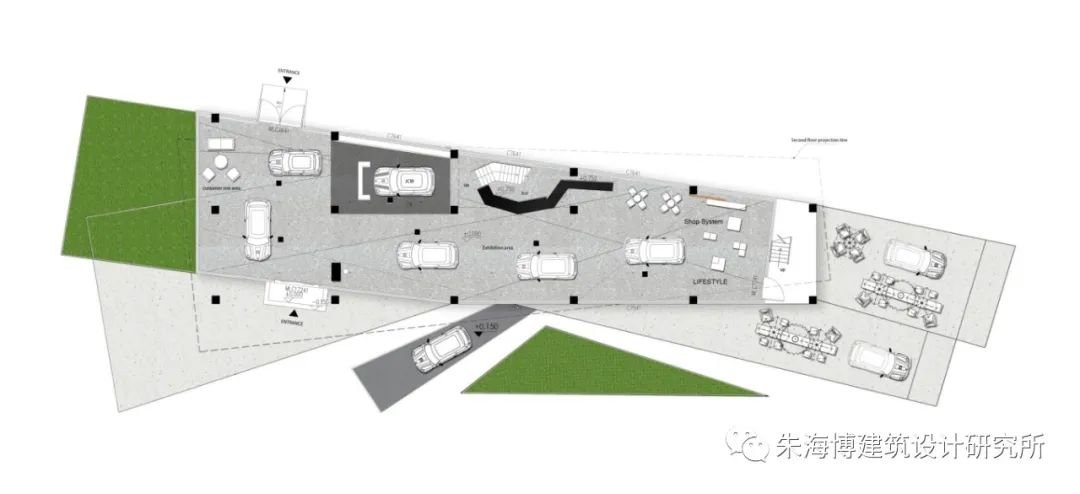
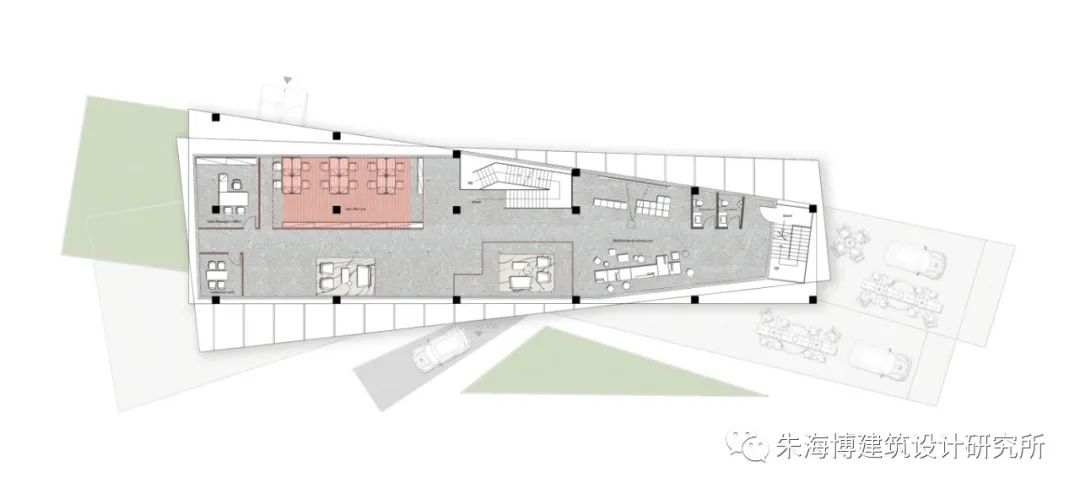
项目信息:
项目名称:成都宝创MINI展厅综合体
项目地址:成都,郫都区
项目面积:2500平方米
建筑事务所:ARCHIHOPE朱海博建筑设计研究所(UK & SZ)
主创团队:朱海博、方潔、许畅等
深化团队:何梦君、龚腾、谭传利、赵庆、董新安、卢昆、蓝国军、蓝国安、冯红梅、杨景茂、邓冠英、廖金朋
主要材料:阳极氧化拉网铝板、幕墙玻璃、无机水磨石、拉丝不锈钢、白麻石等
摄影师:吴鉴泉
业主团队:森那美Sime Darby 集团 & BMW宝马集团
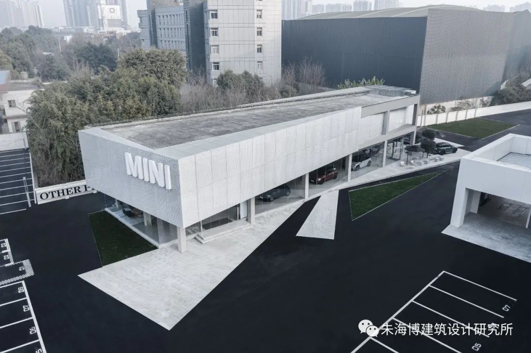





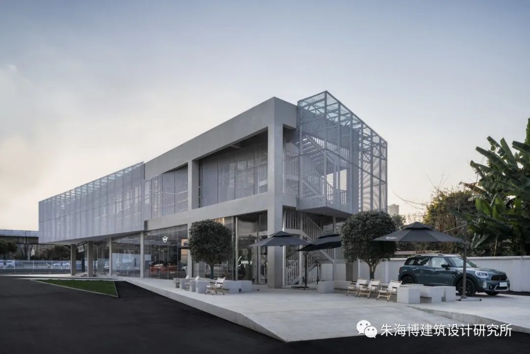
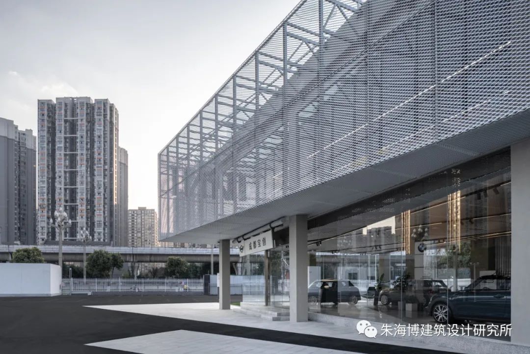
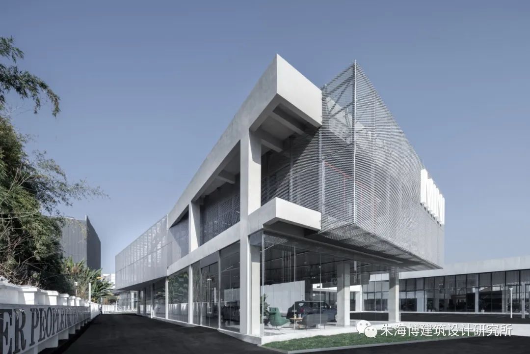
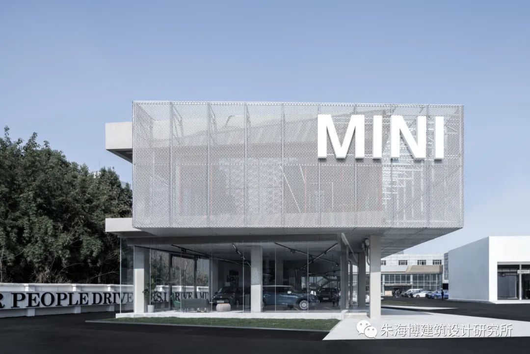
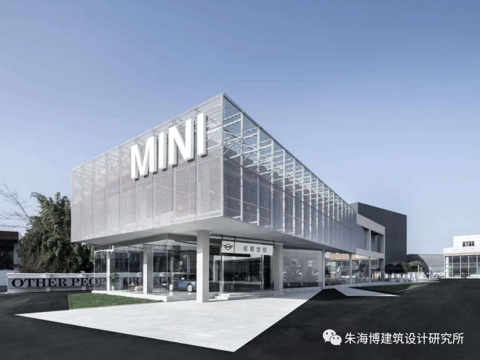

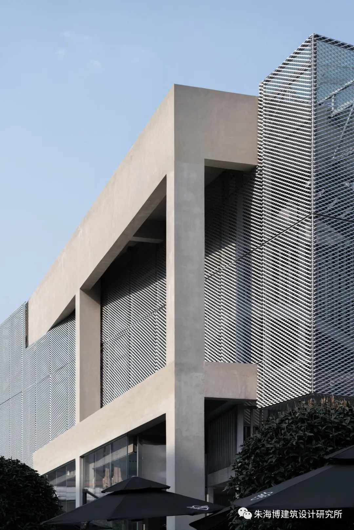
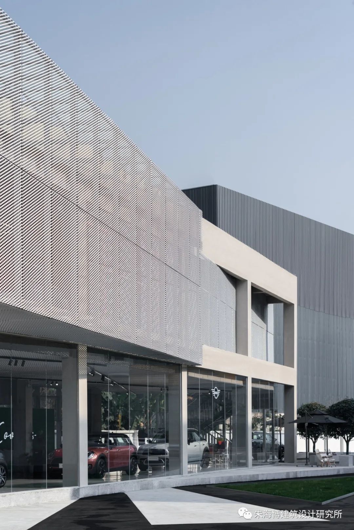

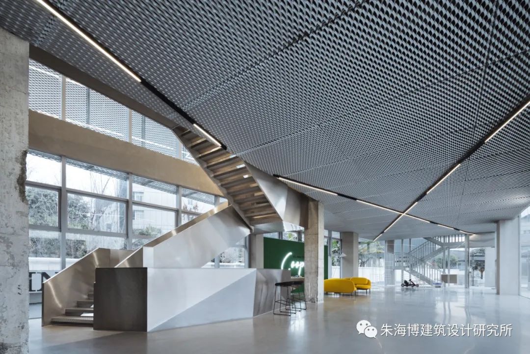
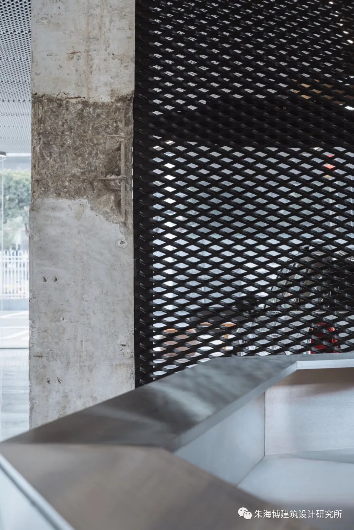

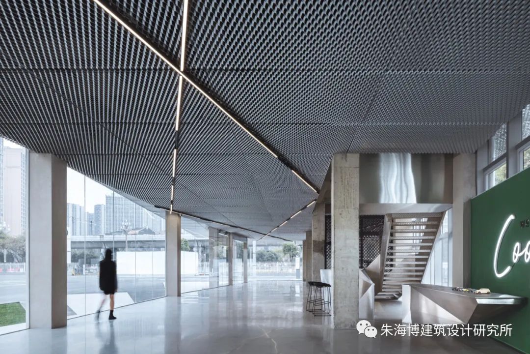




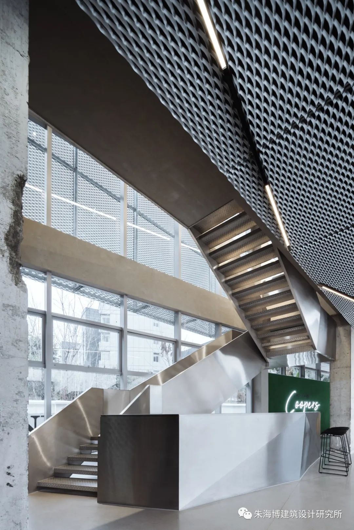

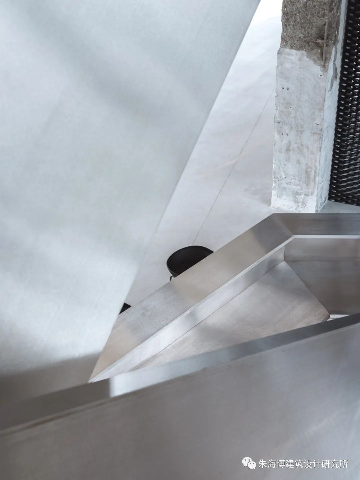

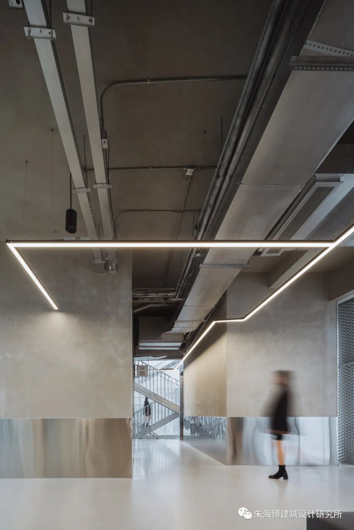
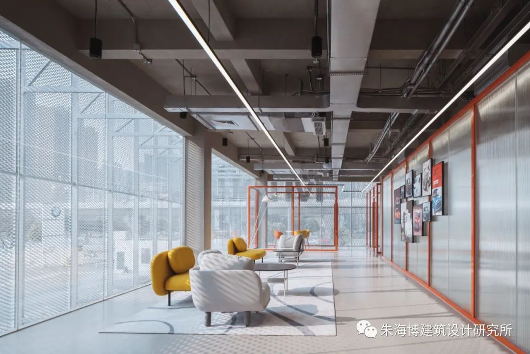
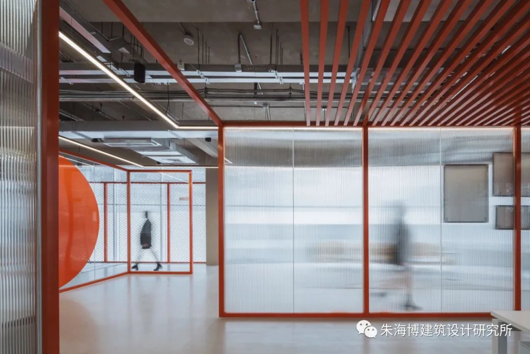
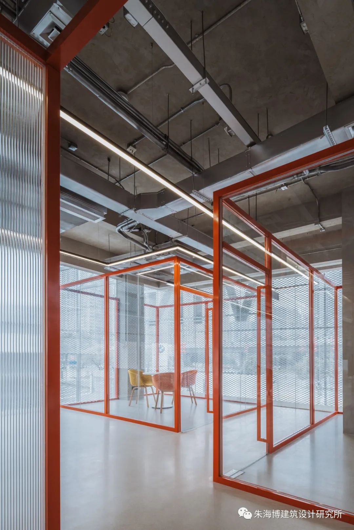
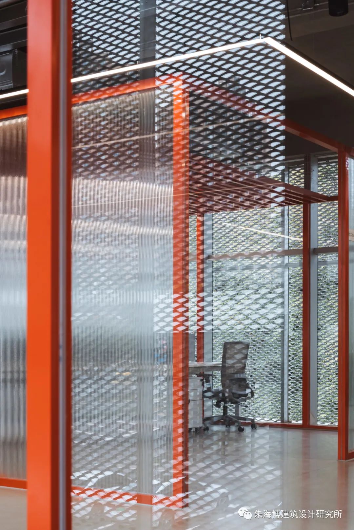
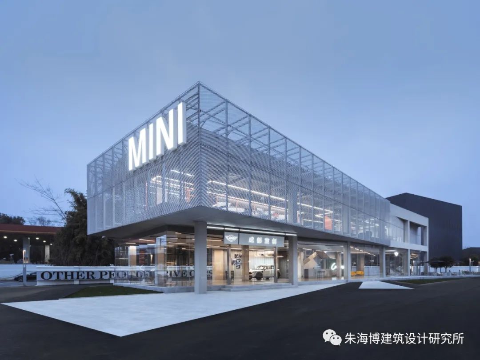
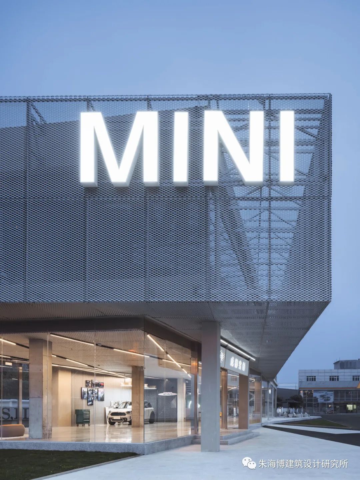




 金盘网APP
金盘网APP
 金盘网公众号
金盘网公众号
 金盘网小程序
金盘网小程序







