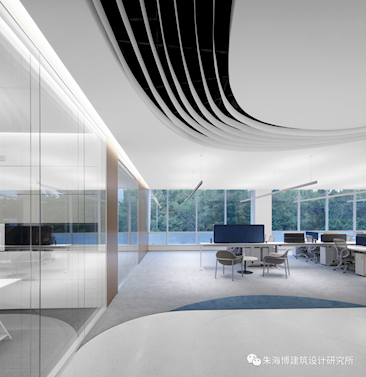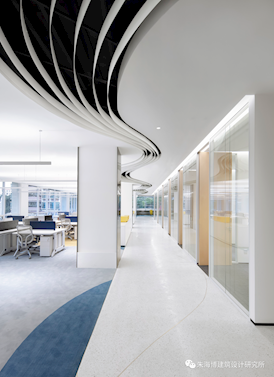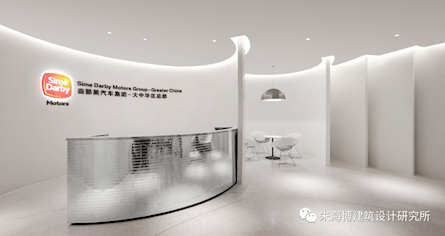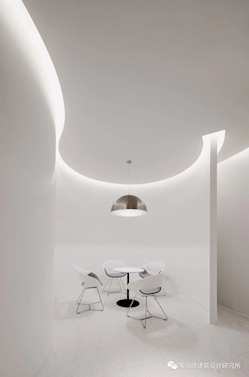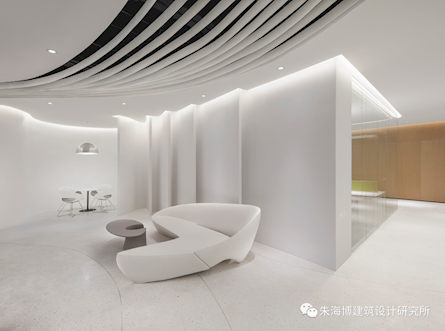深圳-Sime Darby集团总部办公
项目位处深圳宝安毗邻高速公路与公园、商业街区的交汇处。作为马来西亚历史最悠久的跨国公司森那美集团(SimeDarby),业主更希望改变原有的办公环境于风格,给员工更舒适的办公空间,彻底改造后不仅让办公环境拥有一种亲切独特的感觉,还与日光充足的窗外景观形成平...
- 项目名称:深圳-Sime Darby集团总部办公
- 项目地点:广东省 深圳市森那美汽车集团大中华...
- 开发商:Sime Darby集团总部办公
- 设计参考价:¥200/㎡
- 项目类型:商业
- 形态:大区
- 建成时间:2021年
- 风格:现代
- 占地面积:1700㎡
- 建筑面积: 1700㎡
- 设计面积:1700㎡
- 容积率:3
- 发布日期:2024-04-07
- 最近更新:2024-04-08 09:37
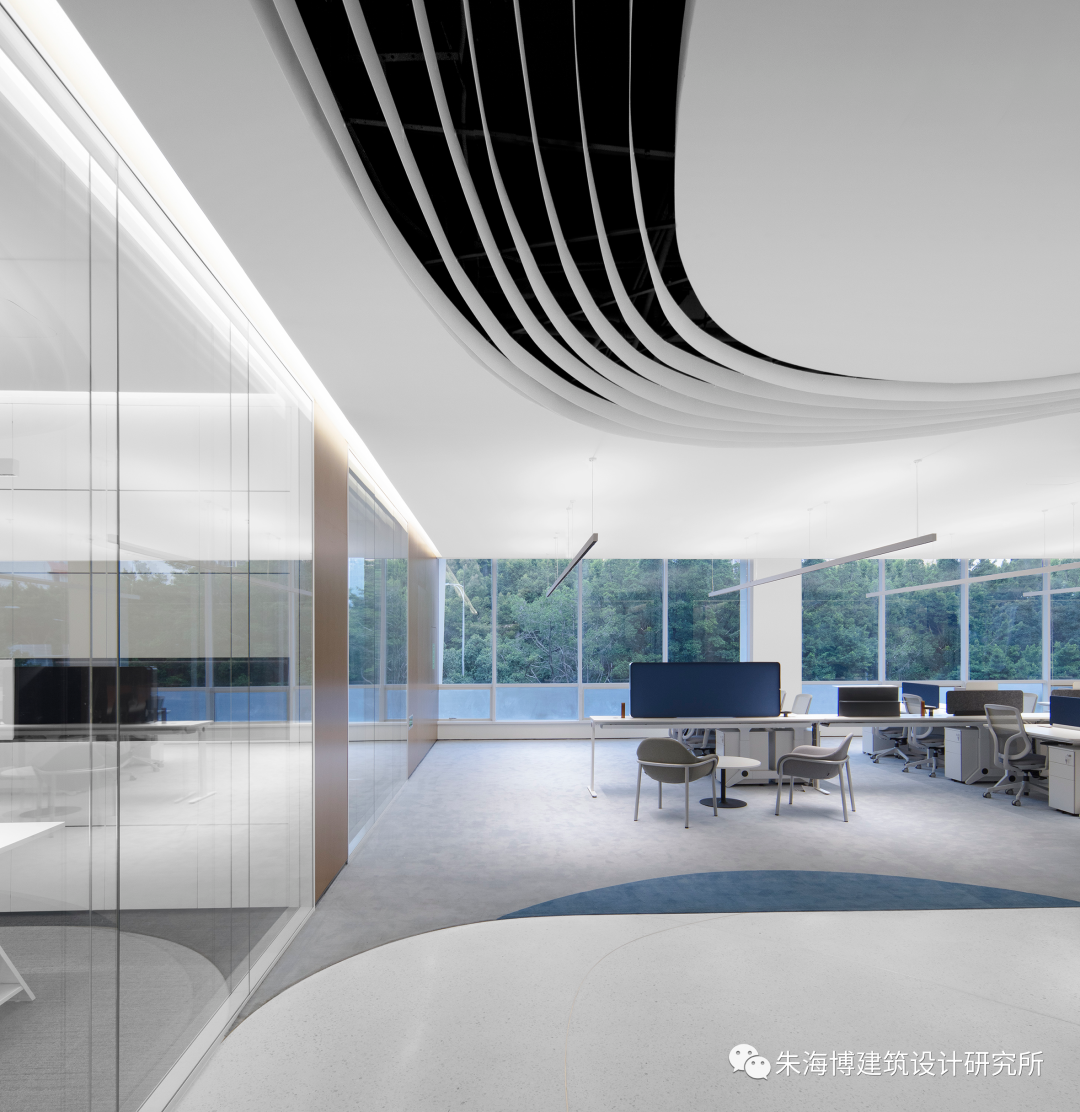
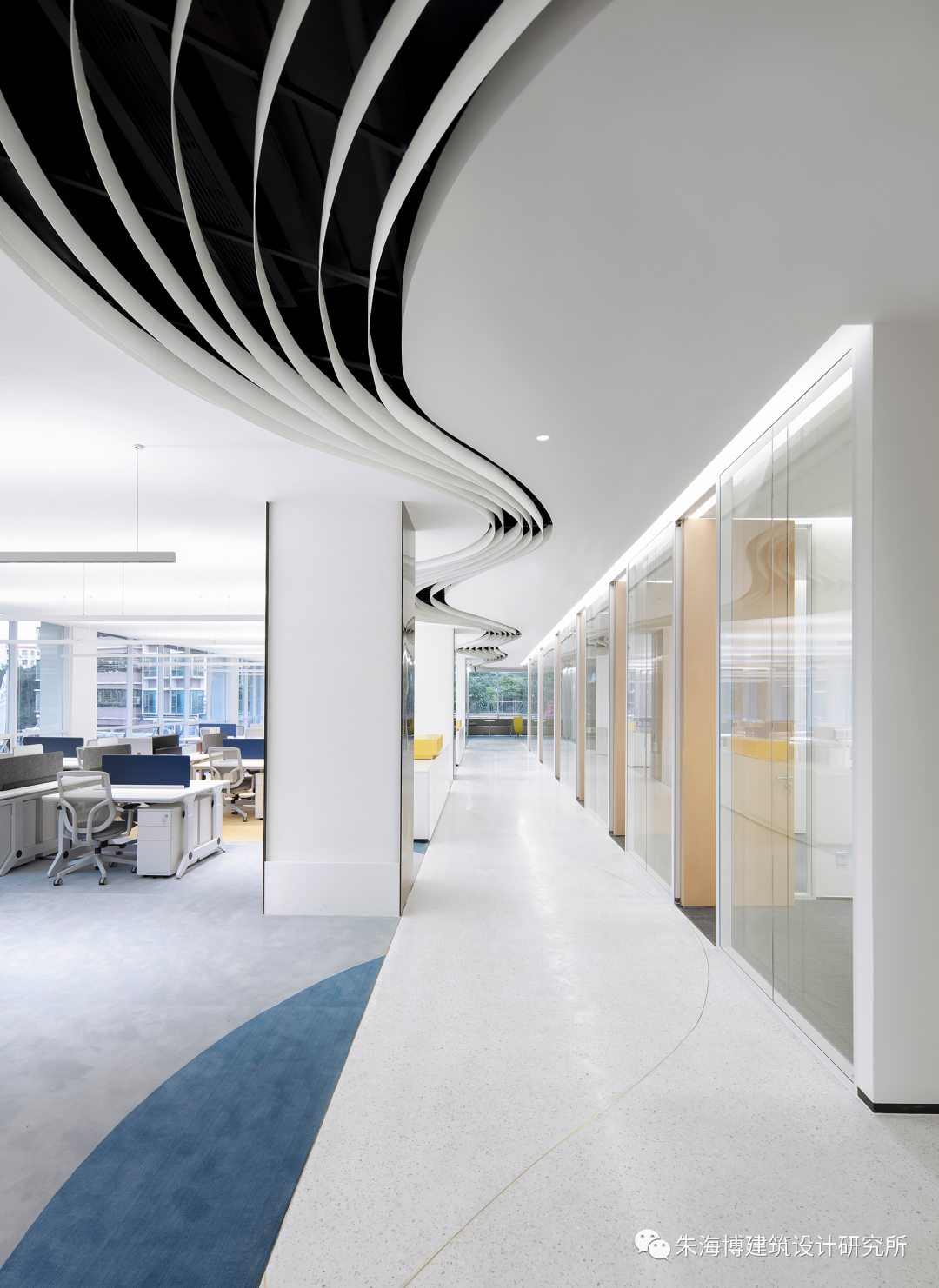
如何设计一个回应百年企业文化、提升新办公活力、空间简洁且舒适的环境,我们有着自己的答案。
How to design a century -old corporate culture, enhance the vitality of new office, simple space and comfortable environment, we have our own answers.
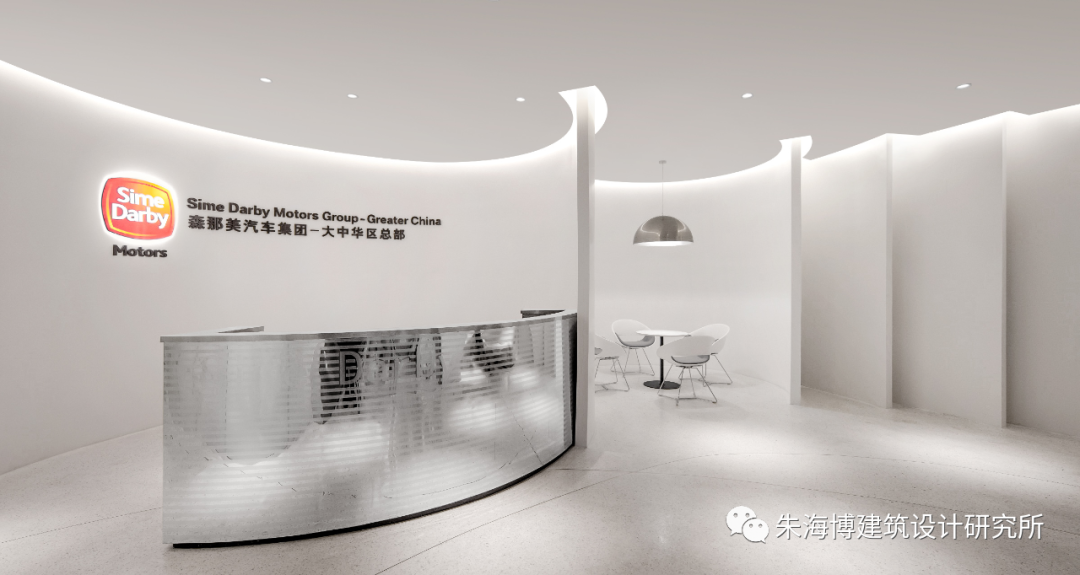
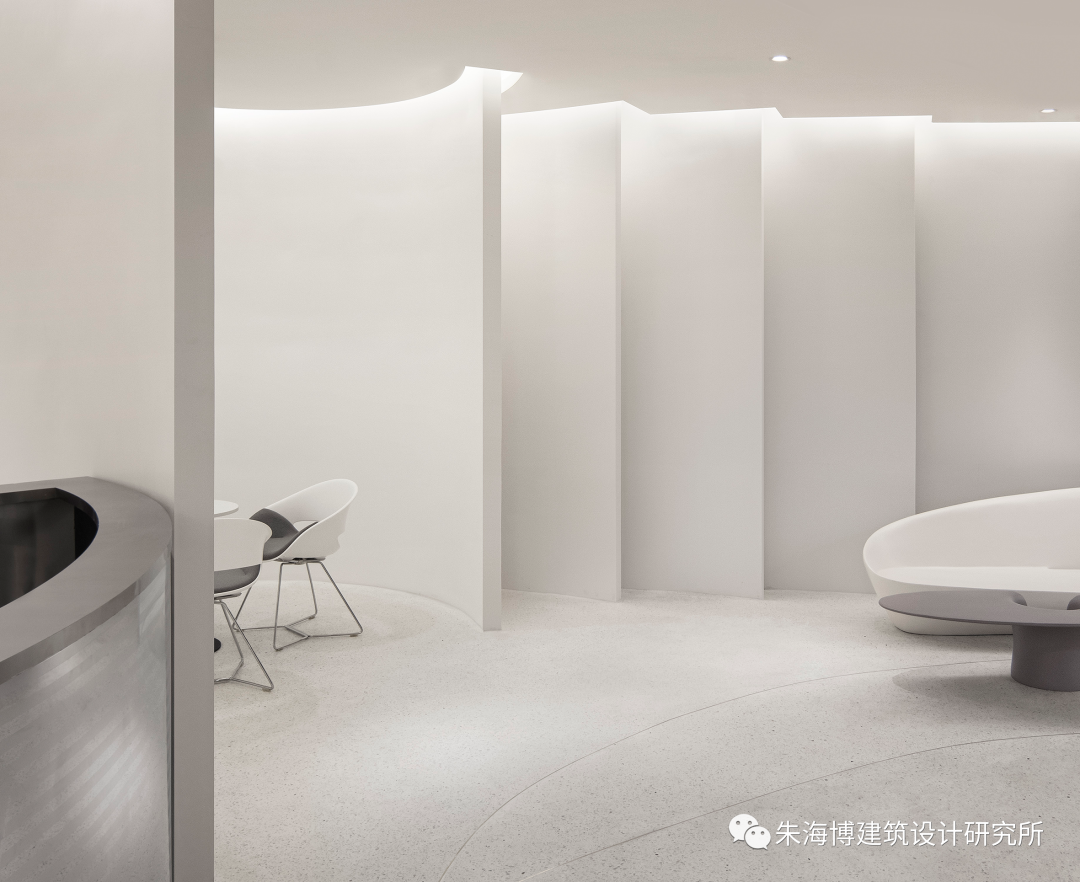
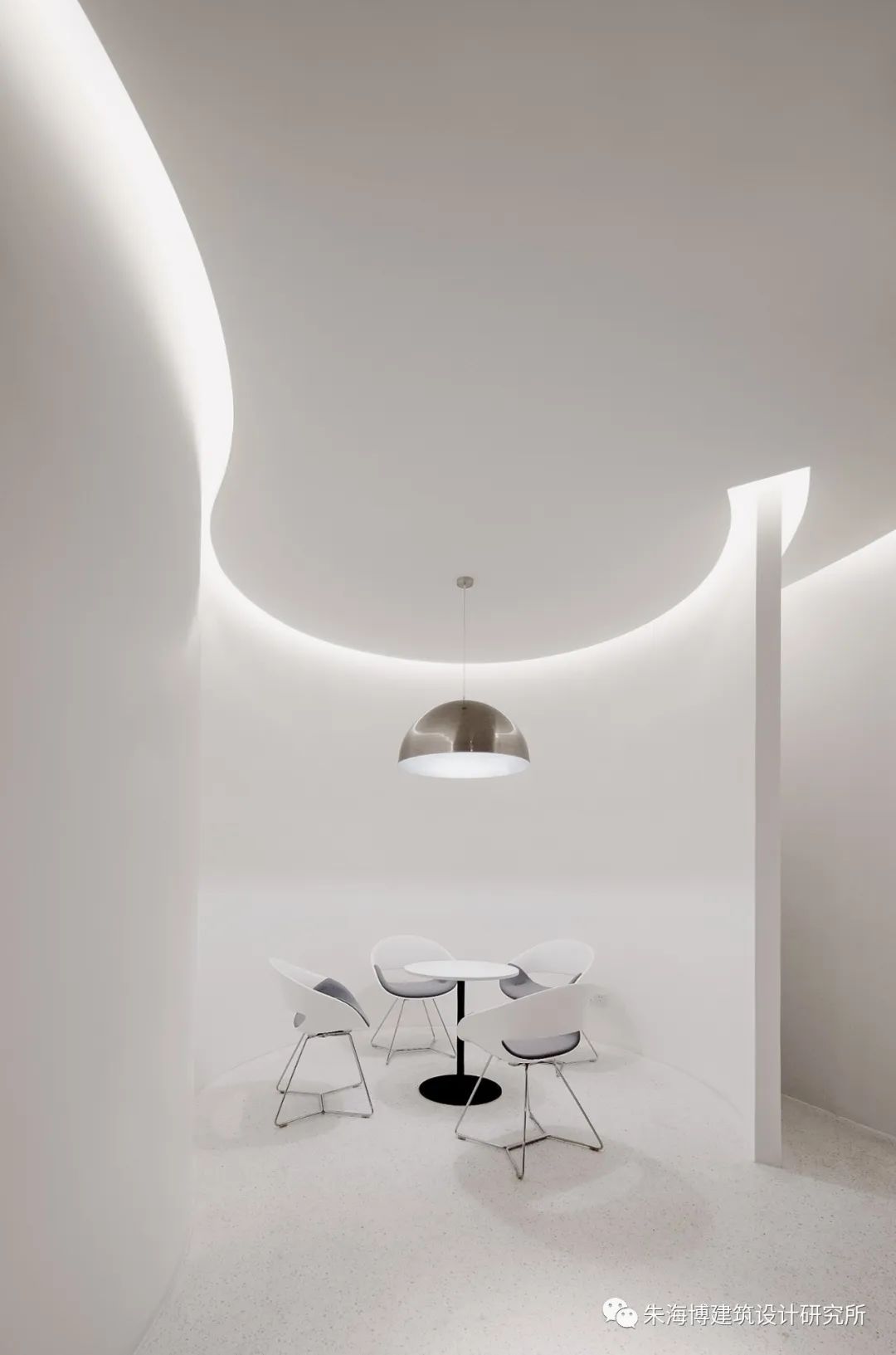
百年企业就像一本厚厚的典籍。设计概念以典籍为引线,从前台启始的页面造型开始,就像翻阅森那美这一百年的历史,顺着整条动线,天花似厚厚书页层叠的造型,也似不断涌动的海浪,象征了企业在持续发展中不断构筑美好前景脉络,构成富有动态秩序、便于协作沟通的办公氛围。
A centennial enterprise is like a thick classic. The design concept takes a classic as the lead. Starting from the pages modeling at the reception desk, the journey to look through the 100-year history of Sime Darby has begun. And along the whole moving line, the ceiling with the shape of thick stacked pages also resembles the continuous surging waves, which symbolizes that the enterprise will continuously build a bright future in its sustained development. The design constitutes an office atmosphere full of dynamic order and convenient for collaboration and communication.
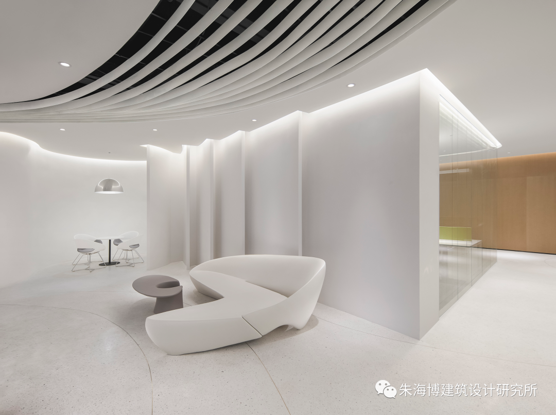
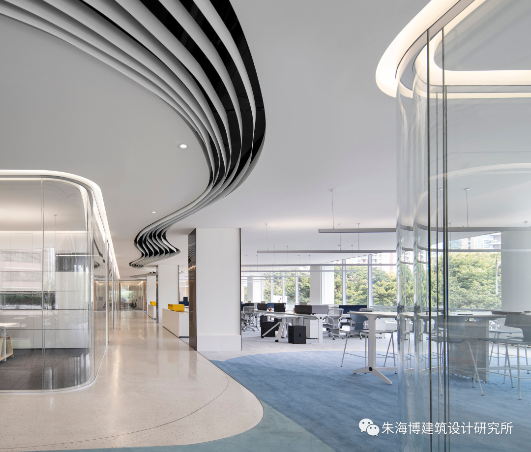
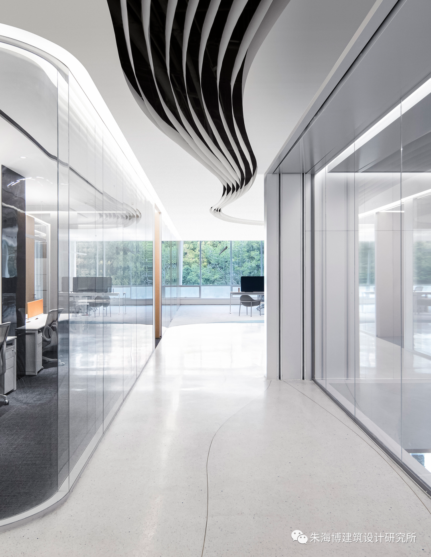
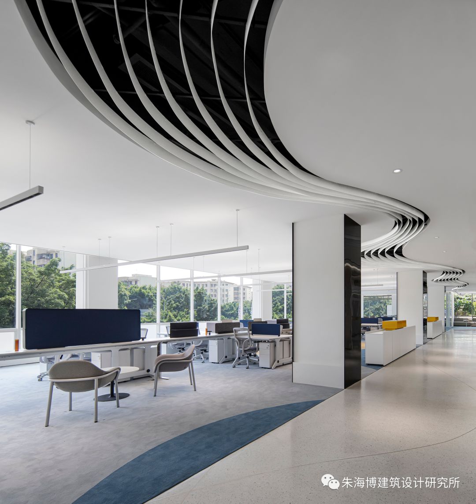
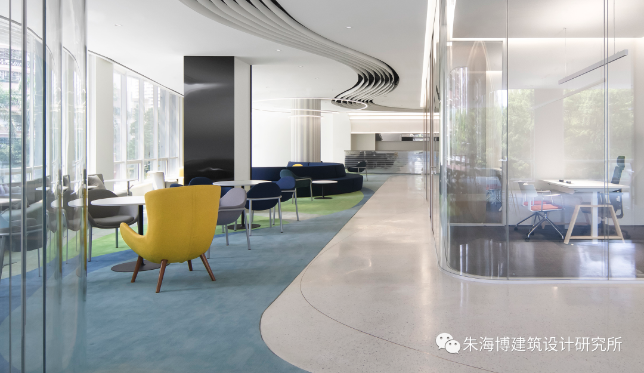
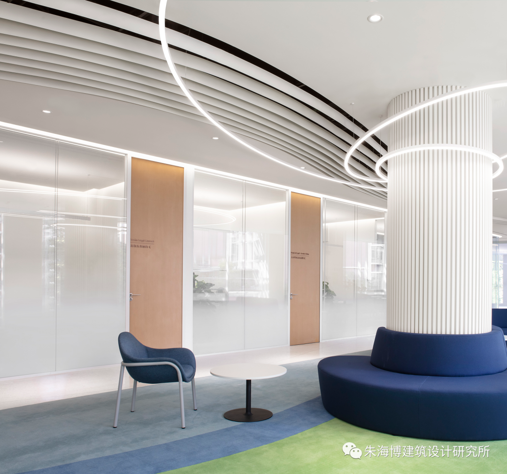
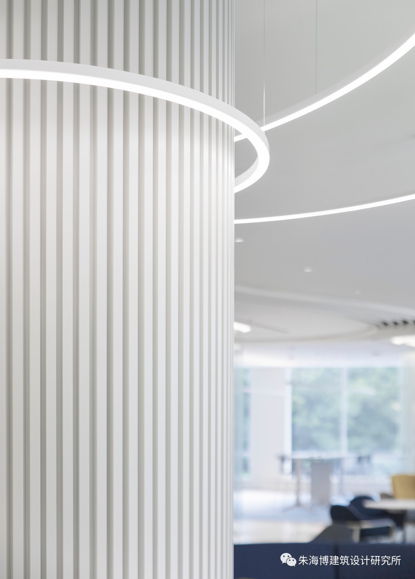
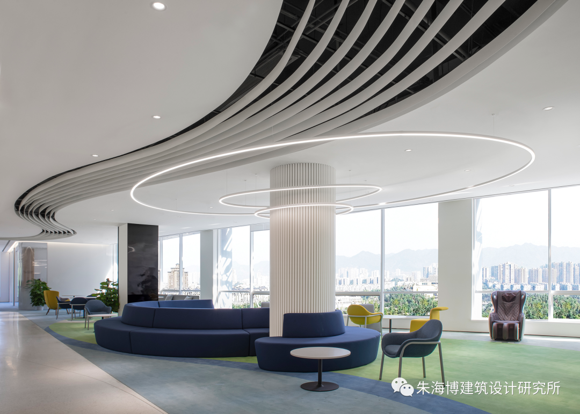
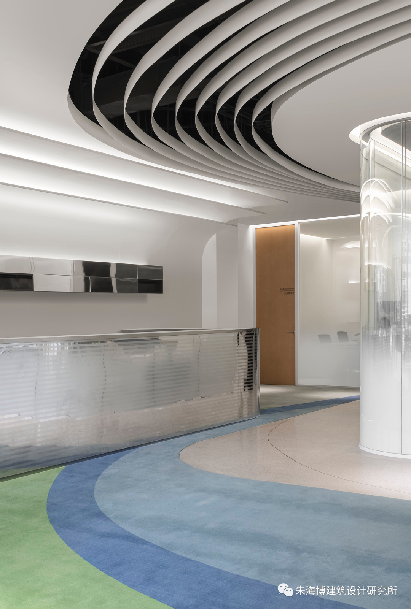
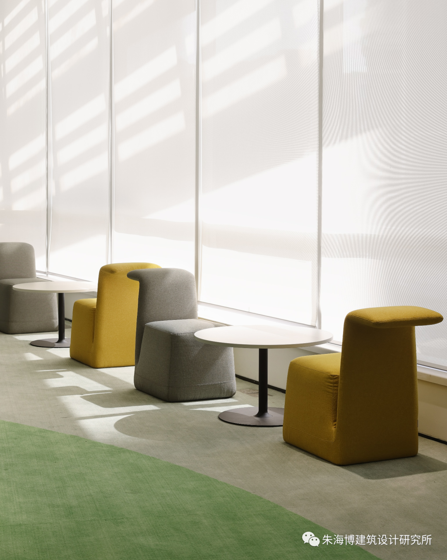
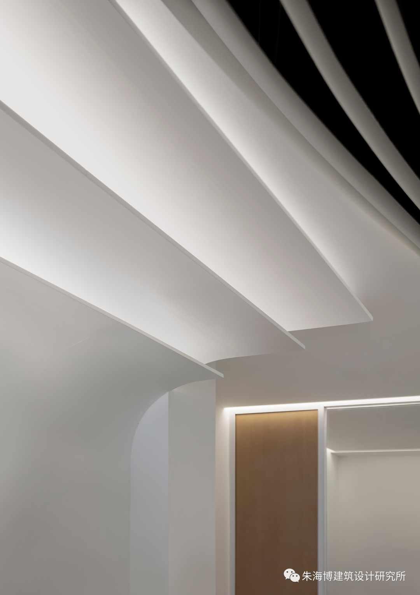
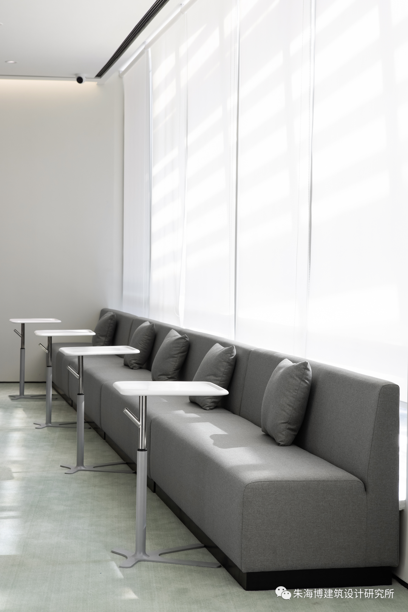
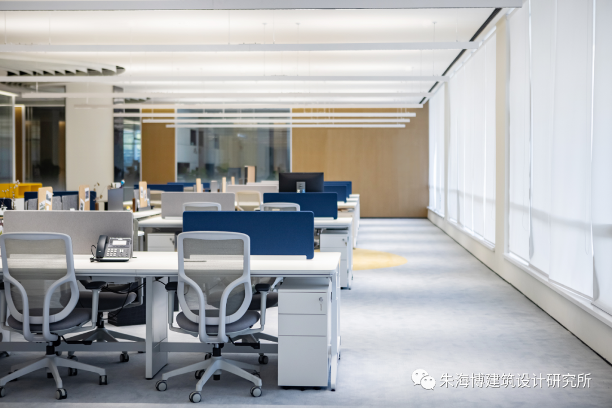
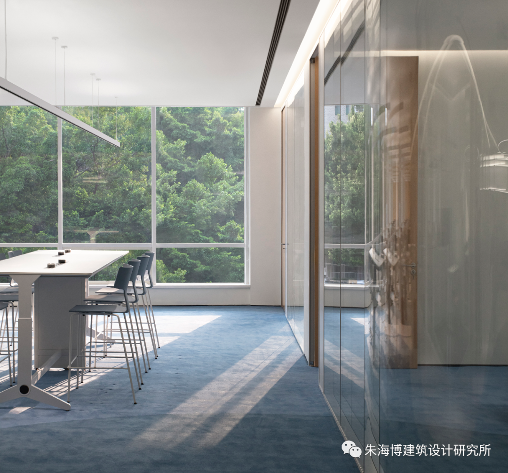
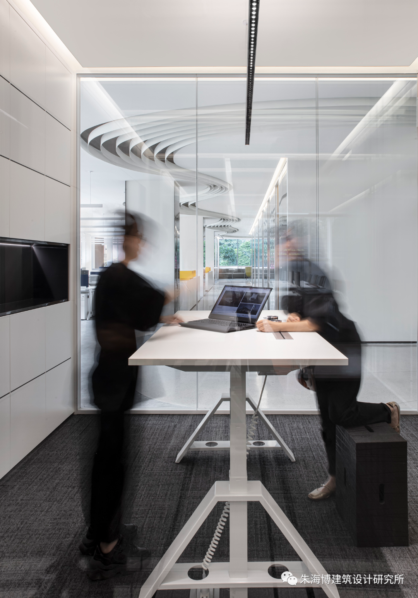
地面的设计与材质也呼应了天花的流线造型,嵌入铜线的水磨石与颜色柔和的块毯分割了办公区与公共走道的界限,它们以飘逸的姿态贯穿了整个场地,也让办公区域与休闲接待区有了柔和而自然的衔接。地毯覆盖的区域就像为人们营造出一个舒适且精致的岛屿。无论是独自工作与思考,抑或和同事进行头脑风暴,还是下午茶闲暇时的漫步,人们都能在这兼具共享与私人空间中感受到这是一间充满活力的办公空间。
The design and material of the ground also echo the streamline shape of the ceiling. The terrazzo with embedded copper wire and the blanket of softened colour separate the office area from the public walkway. They run through the whole site gracefully, and also connect the office area and the leisure reception area gently and naturally. The carpeted area is like a comfortable and exquisite island for people. No matter working or thinking alone, brainstorming with colleagues or walking at the tea time, people can feel it a vibrant office space in the shared and private space.
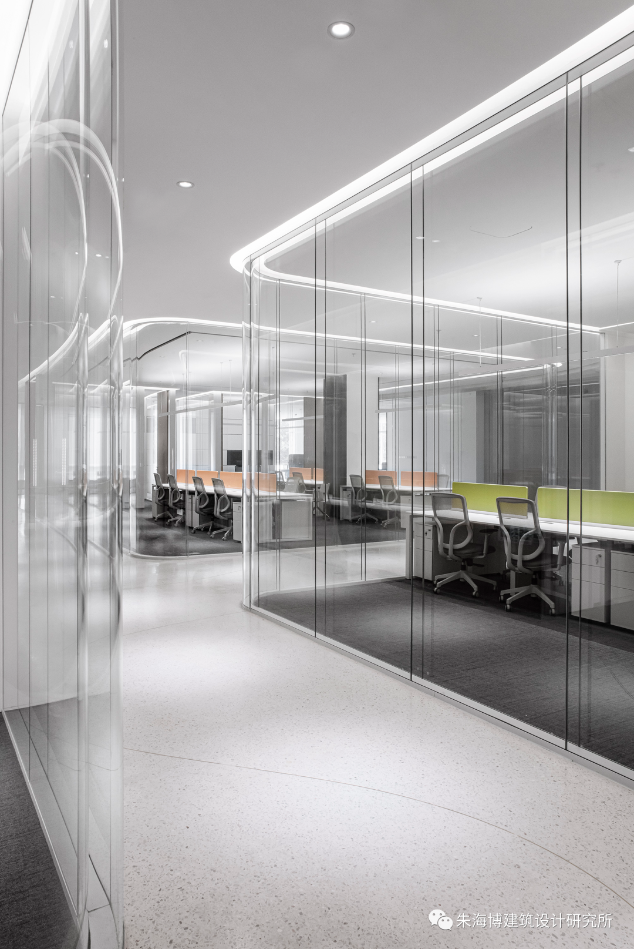
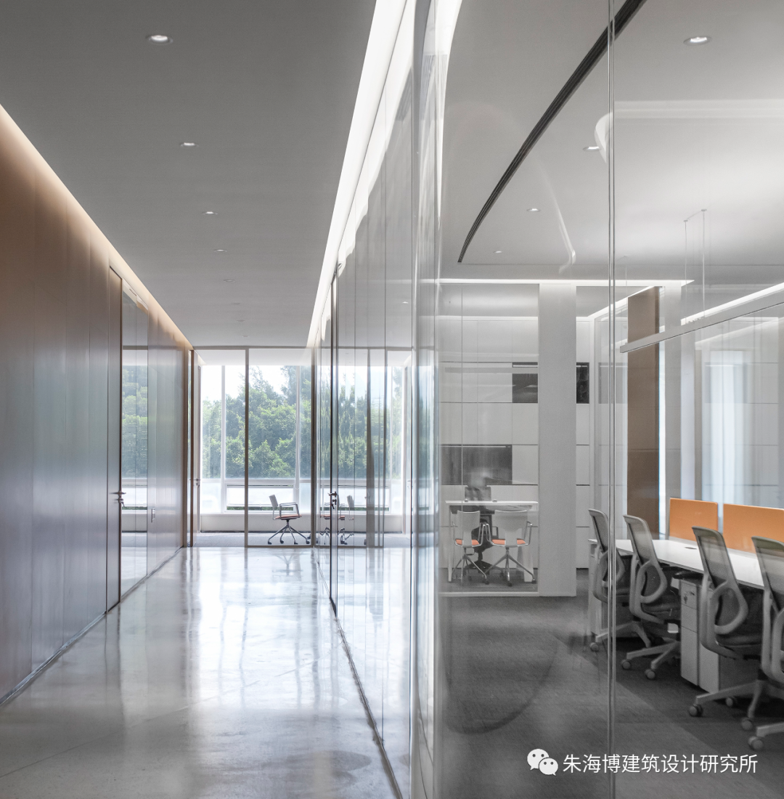
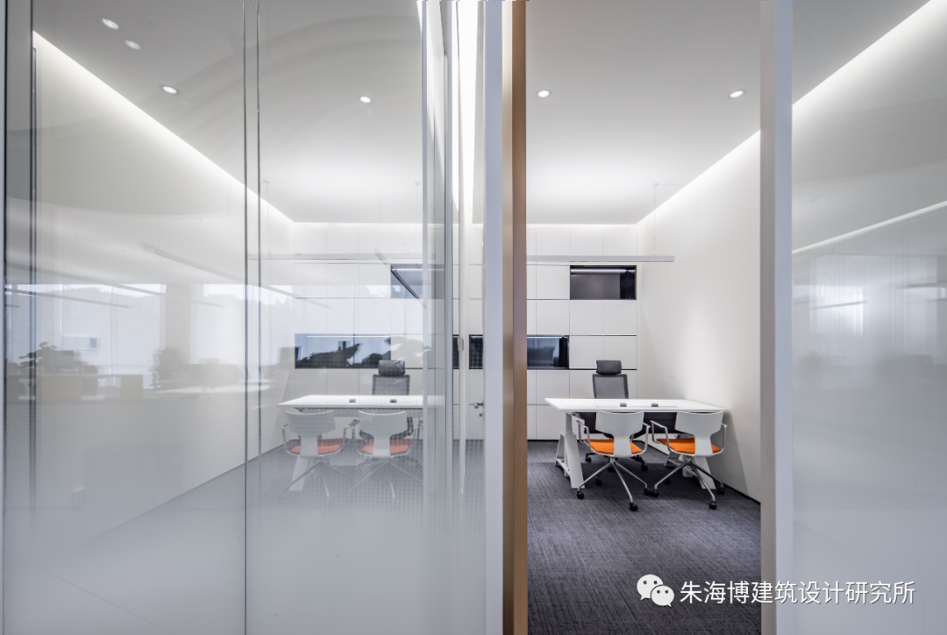
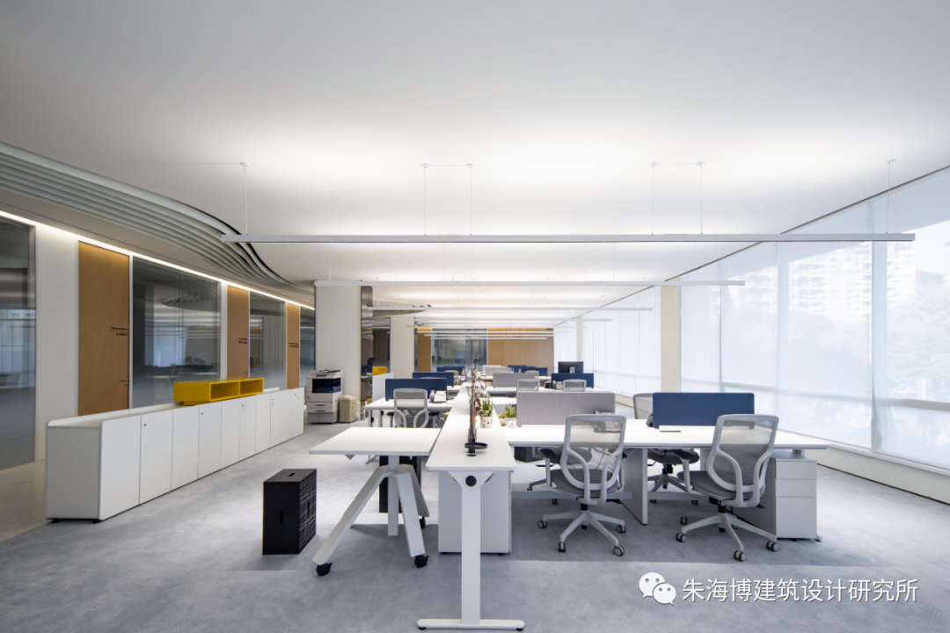
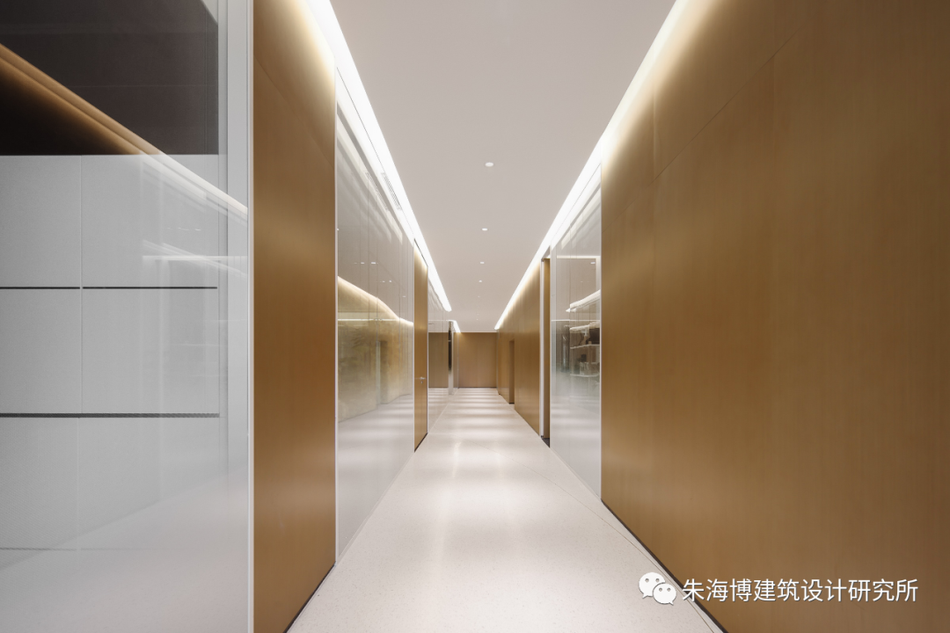
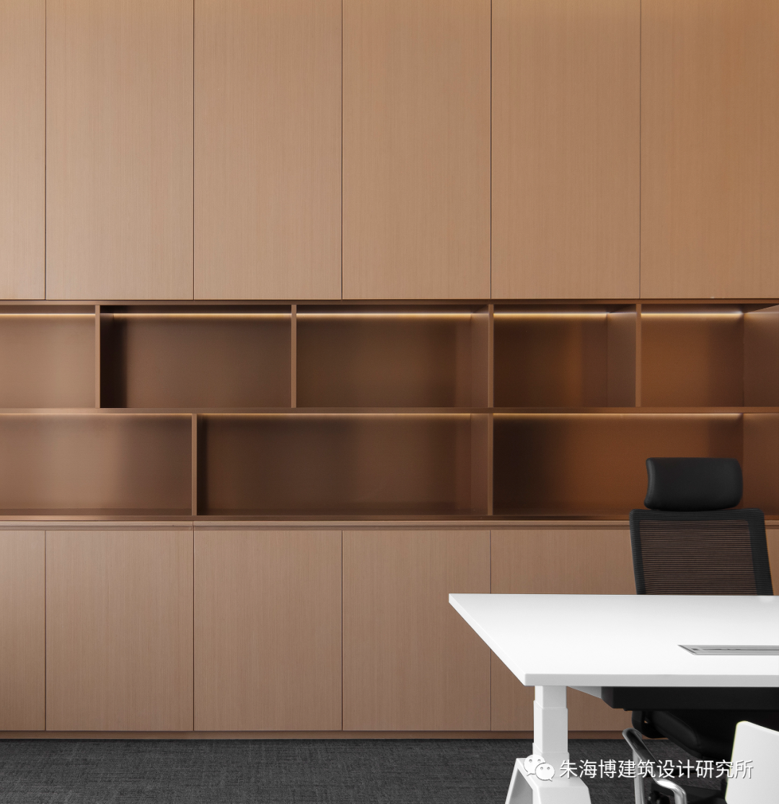
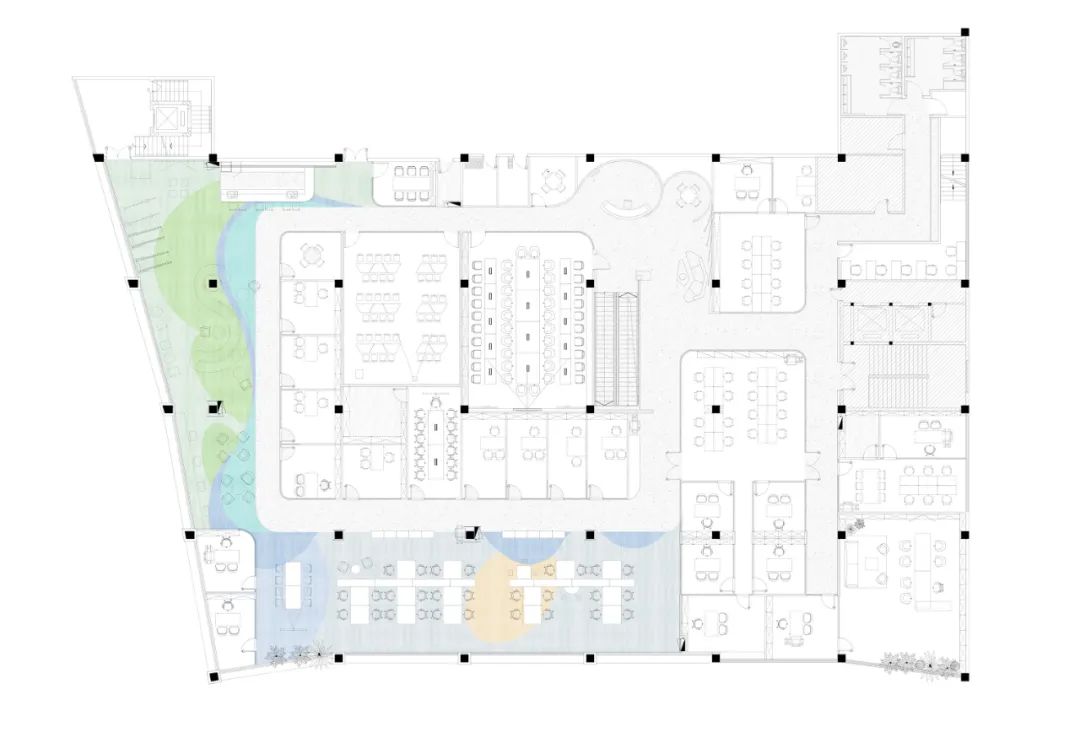
▲平面图
▲Plan
 金盘网APP
金盘网APP
 金盘网公众号
金盘网公众号
 金盘网小程序
金盘网小程序







