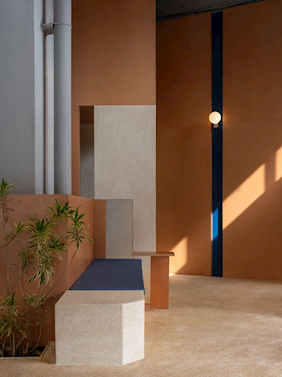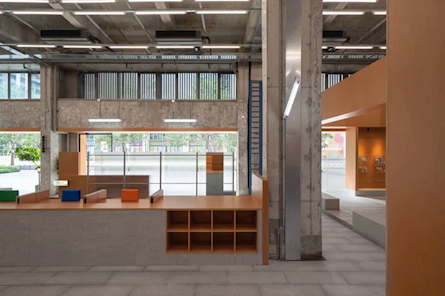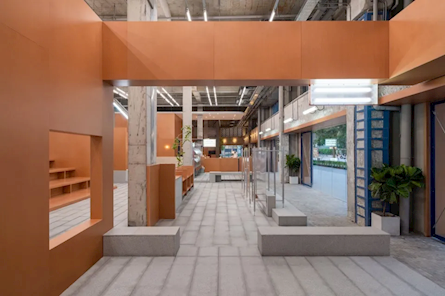惠州-岘在NOWSEE
岘在NOWSEE,全新的社区商业空间由此孕育而出,位于惠州华润·曦江润府销售中心一侧。项目建成后,它既兼顾部分营销中心的职责,也将?期作为社区商业的重要组成部分。
- 项目名称:惠州-岘在NOWSEE
- 项目地点:广东省 惠州市岘在NOWSEE
- 开发商:岘在NOWSEE
- 设计参考价:¥100/㎡
- 项目类型:商业
- 形态:大区
- 建成时间:2023年
- 风格:现代
- 设计面积:700㎡
- 容积率:3
- 发布日期:2024-04-08
- 最近更新:2024-04-08 10:08
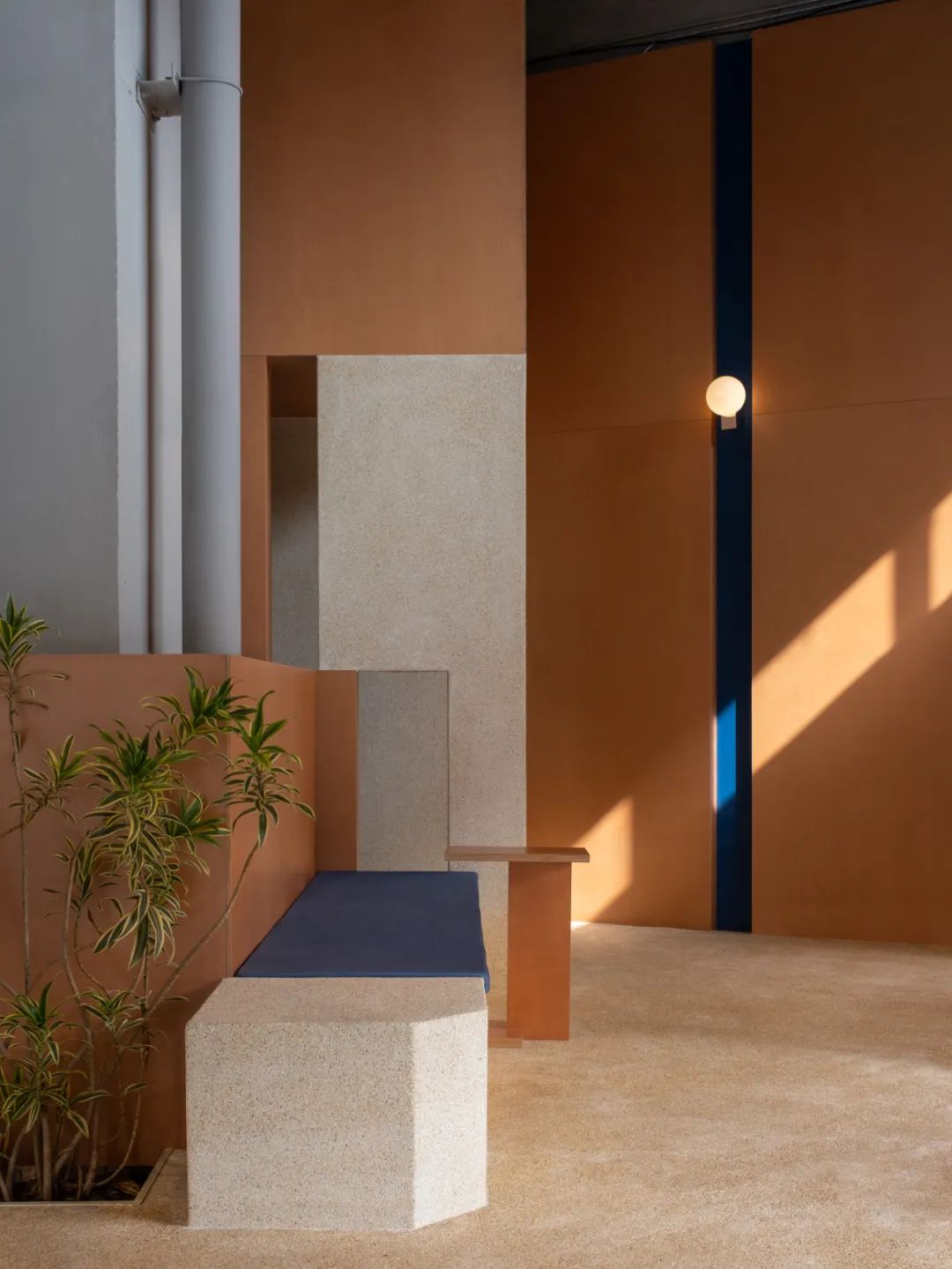
随着时代更迭,都市面貌的日新月异,人们的消费生活呈现多元发展的趋势。基于华润置地对打造新型营销中心在「社区商业」和「居住体验」部分的全面关注,Informal异规设计对惠州本土文化、社区体验、人居空间进行深刻探索,以超脱于传统商业的商业设计激活二线城市的社区空间。将其与创新型营销中心相结合,打造未来社区的生活体验平台。
As the times and city landscape keep evolving, our consumption activities tend to be more diversified. The project is a response to CR Land’s vision of creating new-style property scale centers that highlight both community commerce and living experience. Delving into the local cultural context, community experience and dwelling spaces of Huizhou, Informal Design activated a community space in this second-tier city by breaking away from conventional commercial design. Combined with an innovative property sales center, NOWSEE is conceived as a platform for experiencing future community life.
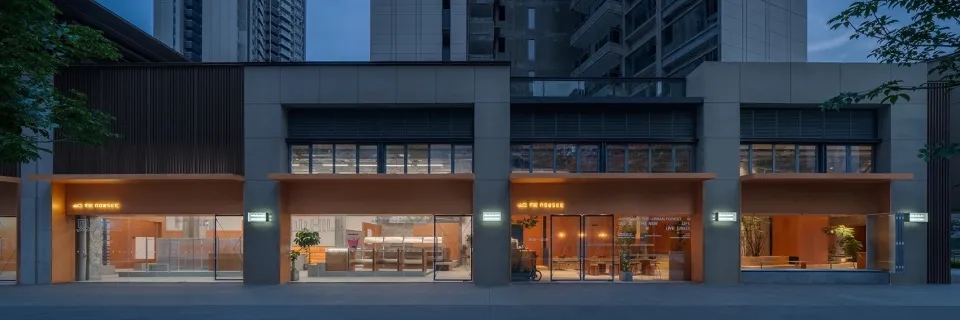
设计团队全面构思、重塑社区空间的商业价值,从项目选址开始、从零构建品牌、进行建筑改造、空间设计和品牌视觉设计,乃至后期的运营管理和供应链等维度提供一体化解决提案。
With the intention to redefine the commercial value of community space, Informal Design delivered integrated solutions for site selection, branding, architectural renovation, space and VI design, and even for future operation management and supply chain.
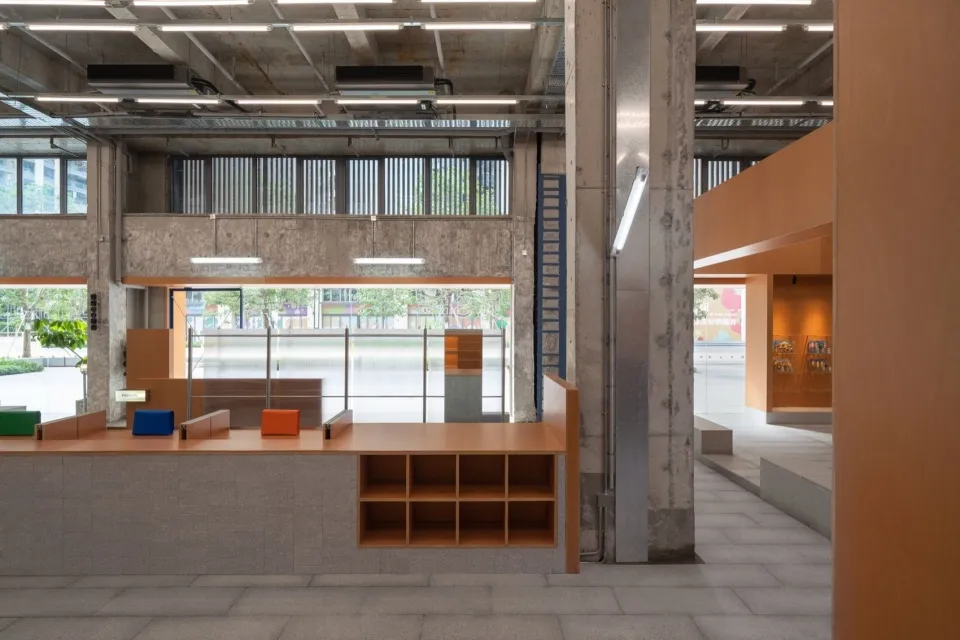
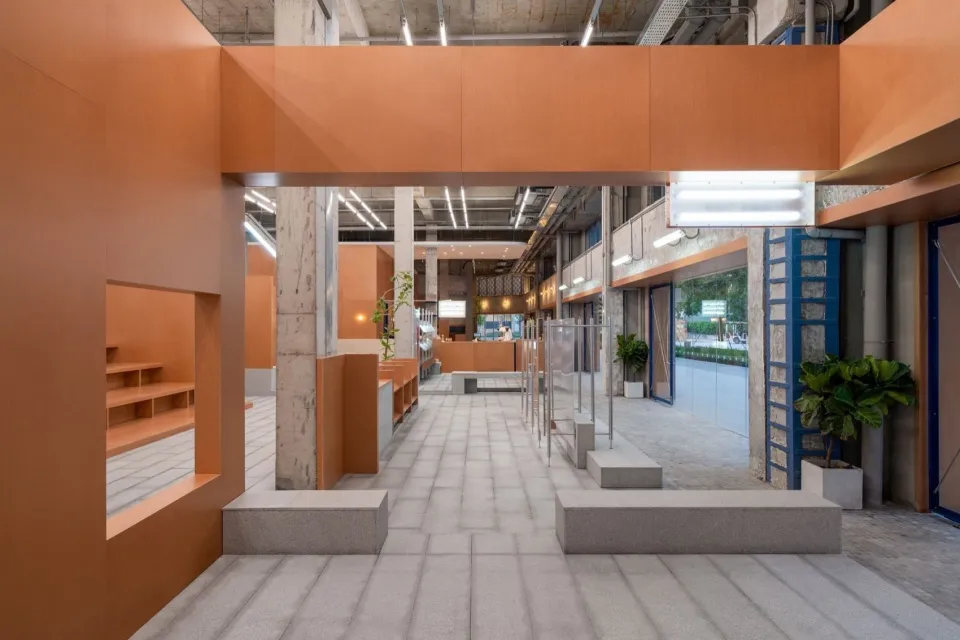
岘在NOWSEE,全新的社区商业空间由此孕育而出,位于惠州华润·曦江润府销售中心一侧。项目建成后,它既兼顾部分营销中心的职责,也将⻓期作为社区商业的重要组成部分。
This gave birth to NOWSEE, a brand new community-based commercial space. Located beside the sales center of Park View Mansion – a residential community developed by CR Land in Huizhou City, NOWSEE assumes some functions of the property sales center, and is an important commercial destination in the community in long term.
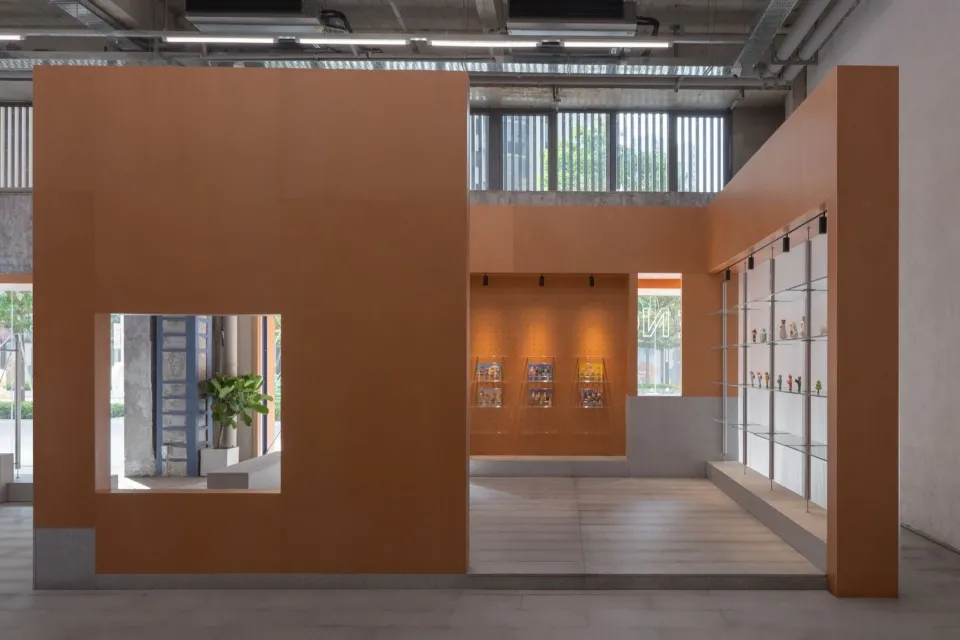

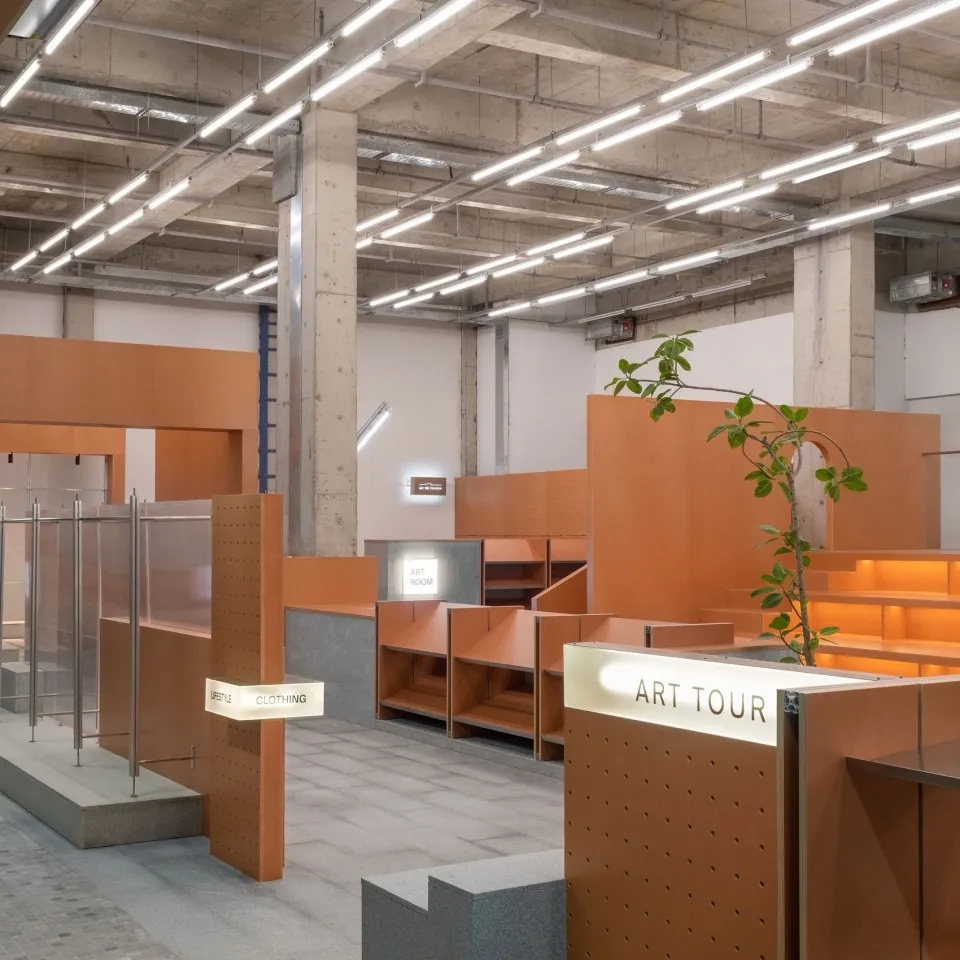
向外探索 | 岘系生活方式
Outward exploration | NOWSEE lifestyle
岘在被定义为采集多元生活的社交型零售空间,在都市的钢筋森林里,打破习以为常的「生活圈」,走进岘在生活,在日复一日的忙碌里,开始向外探索,向内丰盈。
NOWSEE is defined as a social and retail space that captures diverse lifestyles and breaks the familiar “life circles” in the urban concrete jungle. In the hustle and bustle of daily life, it embraces both outward exploration and internal enrichment.
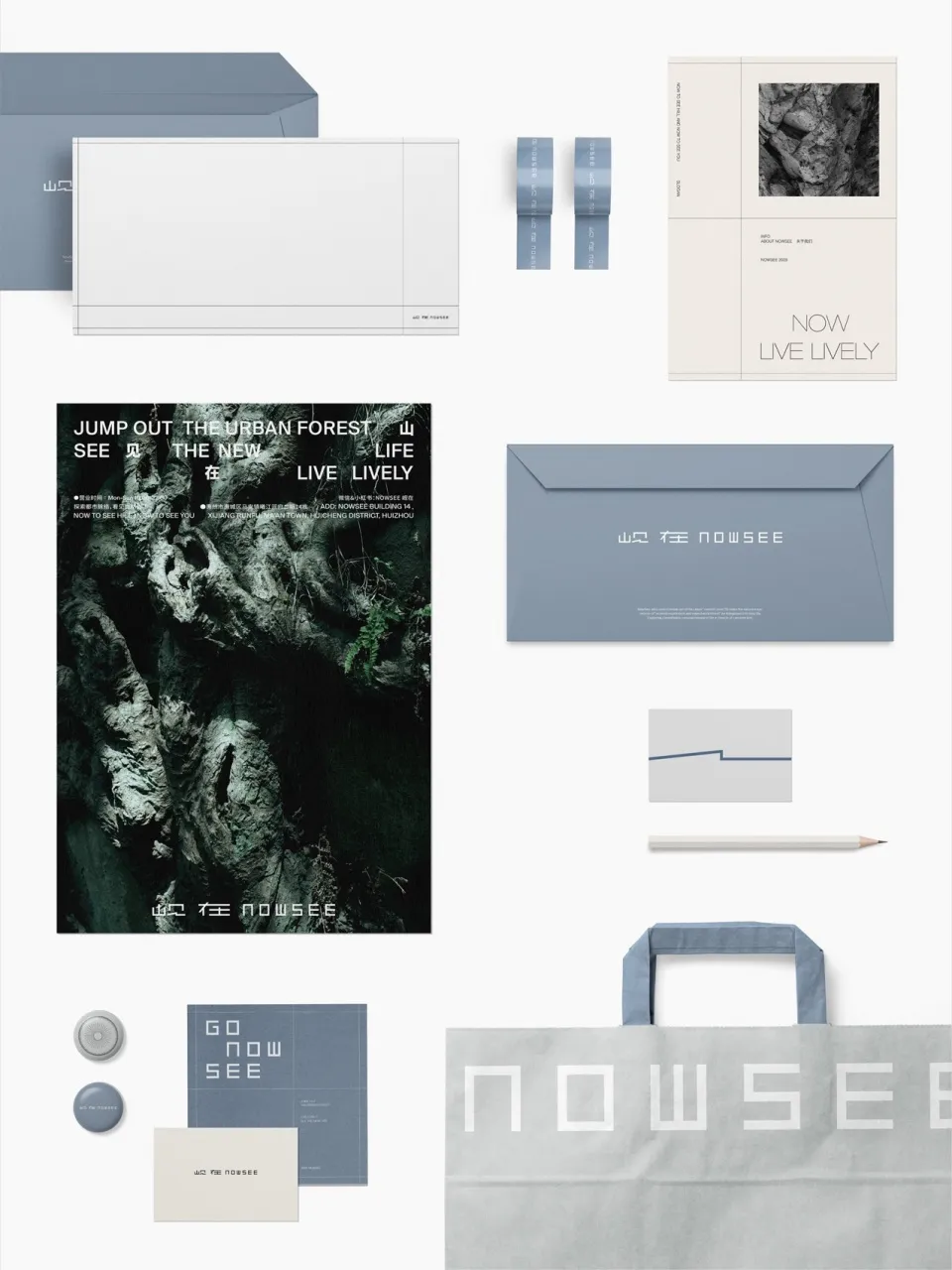
这里打造以「葆有好奇心,看⻅新事物」为灵感的岘系生活方式。让城市探索的好奇心在此发芽、生⻓,蔓延至「衣、⻝、展、物、行」的五感体验,让感官岘在苏醒。
NOWSEE creates a lifestyle that encourages everyone to “stay curious, and discover new things”. It intends to let the curiosity in urban exploration sprout and grow here and transform into the sensory experiences closely relevant to daily life.
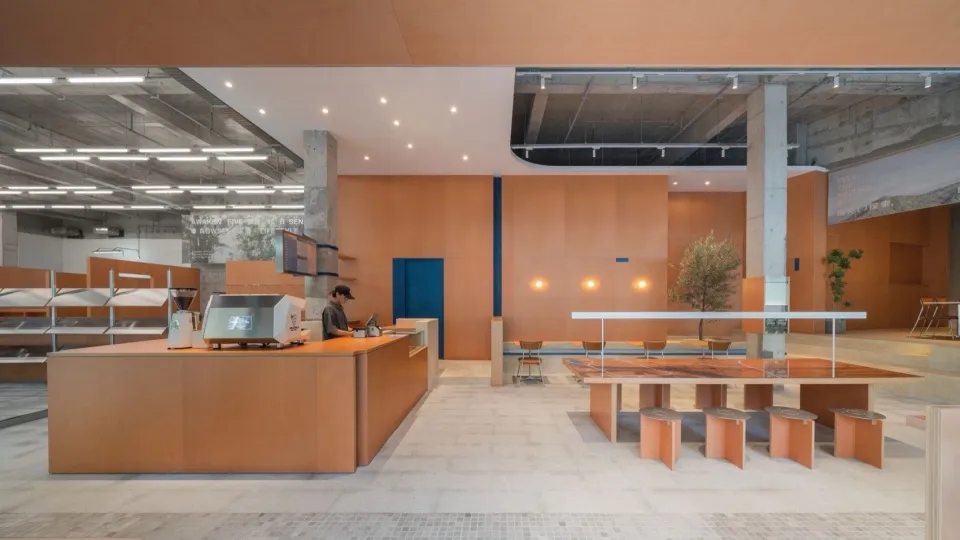
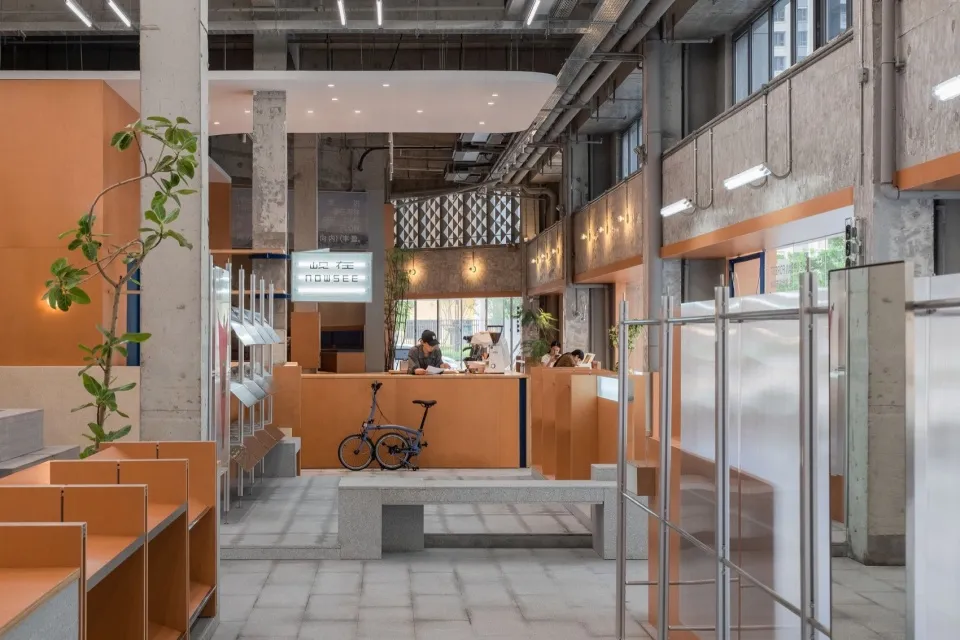
区别于传统的商业空间,岘在带着友善的使命,承载着重要的⻆色。在城市与自然间,采集多元的社区生活方式,构建一个链接「邻里生活、零售美好、艺术展览、儿童友好」的社区型邻里空间,让「探索都市脉络,看⻅自然当下」渗透日常的每一天。
Different from traditional commercial spaces, NOWSEE plays an essential and friendly role in the community. Interweaving with the city and nature, it collects diverse community lifestyles and constructs a community hub that integrates “neighborhood life, retail, art exhibitions, and child-friendliness”. The goal is to bring a daily experience of exploring the urban context and catching nature in the moment.
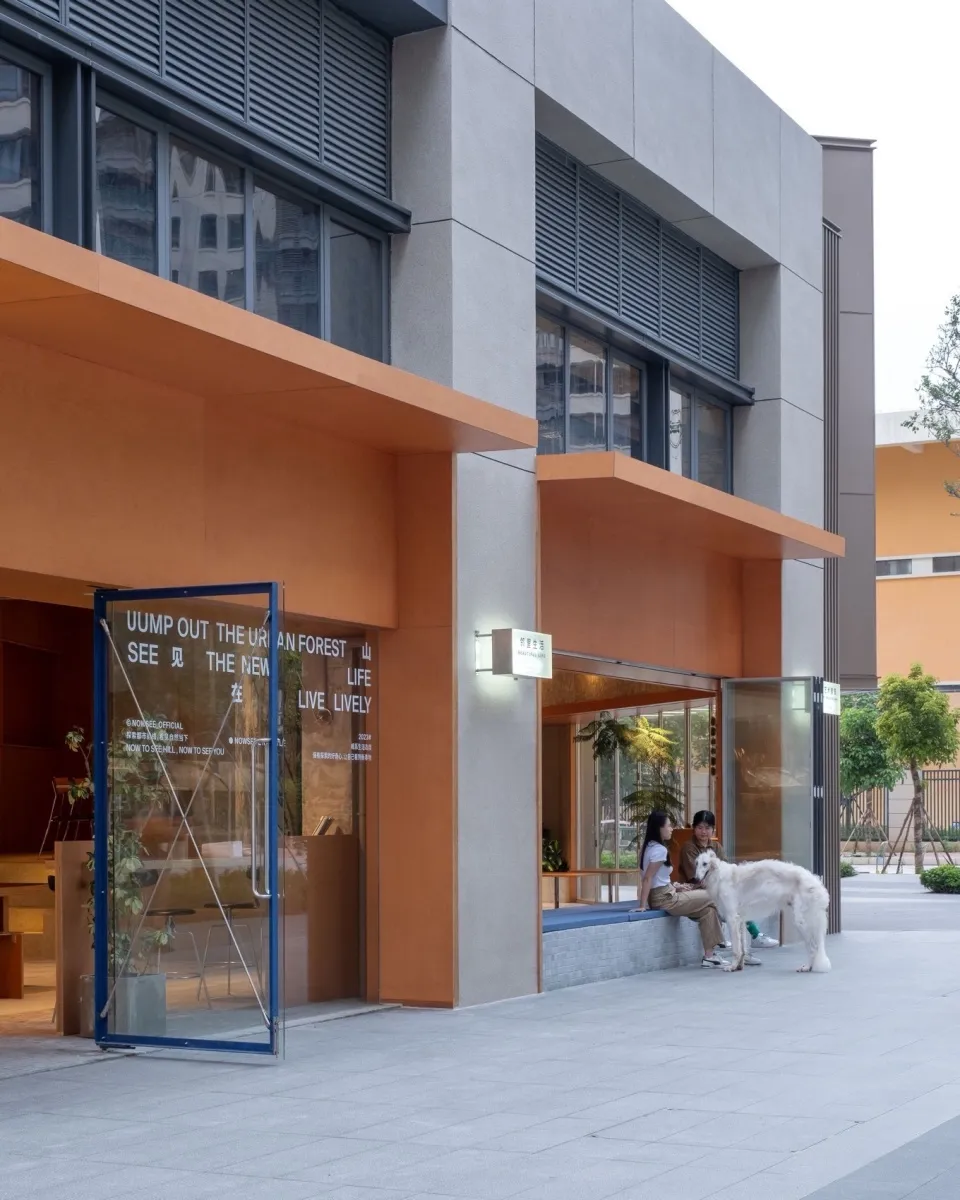
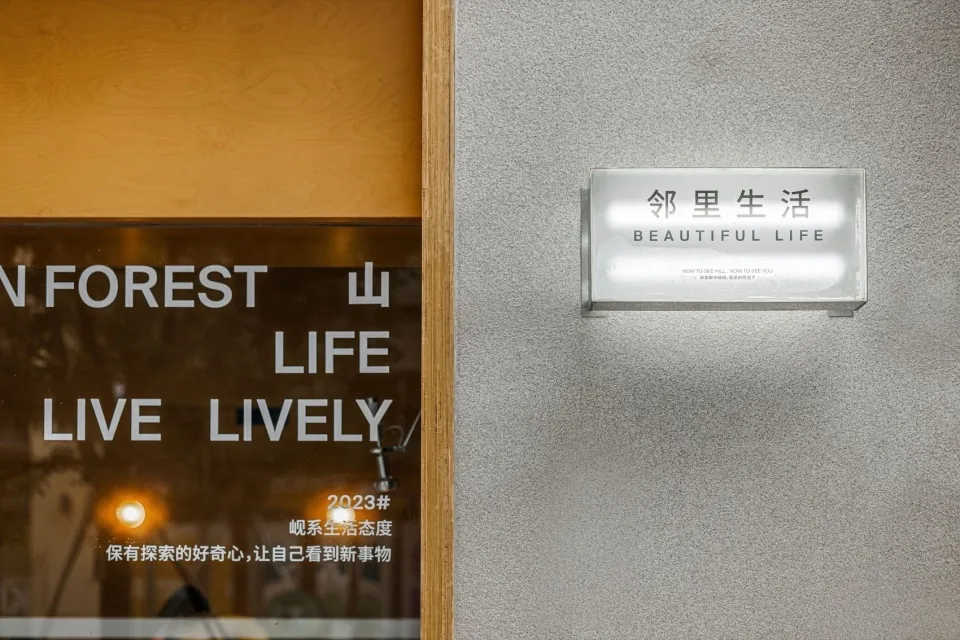
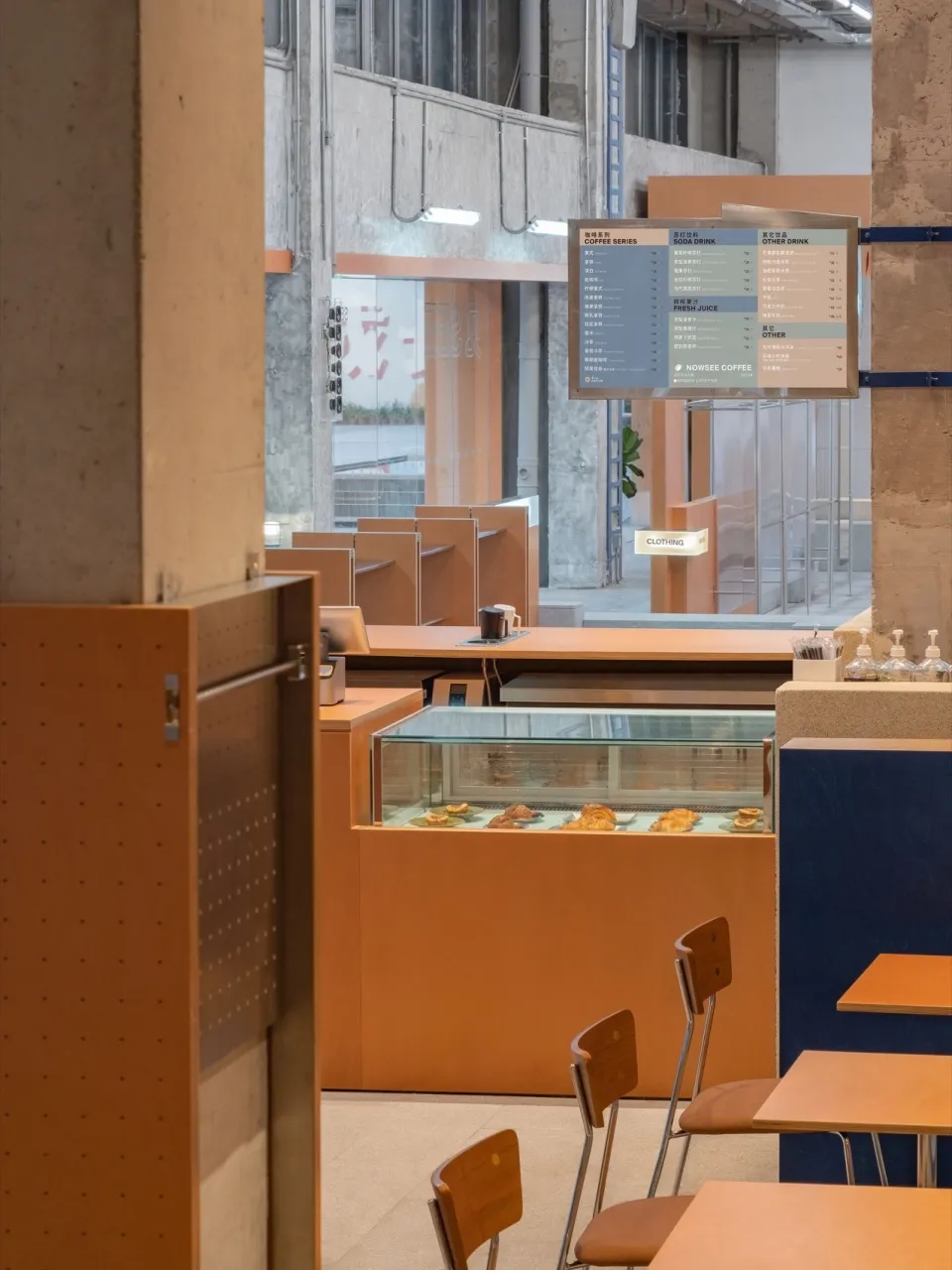
空间语言 | 向内丰盈的社区
Spatial languages | An inwardly enriching community
岘在NOWSEE生⻓于社区街区的转⻆处,由五个相连的立面区块以外向的形态切入建筑体内。室内外一体的空间语言,从摇曳的绿植、灰色的路面、温暖的路灯、到随处可歇的窗台座位,顺着空旷的步行街道向内延展,街道式布局与公园式景观相结合。让街道般的开放式动线,从内到外淋漓尽致的诠释着城市街道的元素。
NOWSEE grows from a community street corner, with five interconnected facade blocks inserted into the architecture in an outward form. The space languages of the interior and exterior are unified. The swaying plants, gray pavements, warm road lamps and window seats extend inwards along the expansive pedestrian street, combining street-style layout with landscape. The street-style open circulation route vividly presents urban street elements from the inside to the outside.
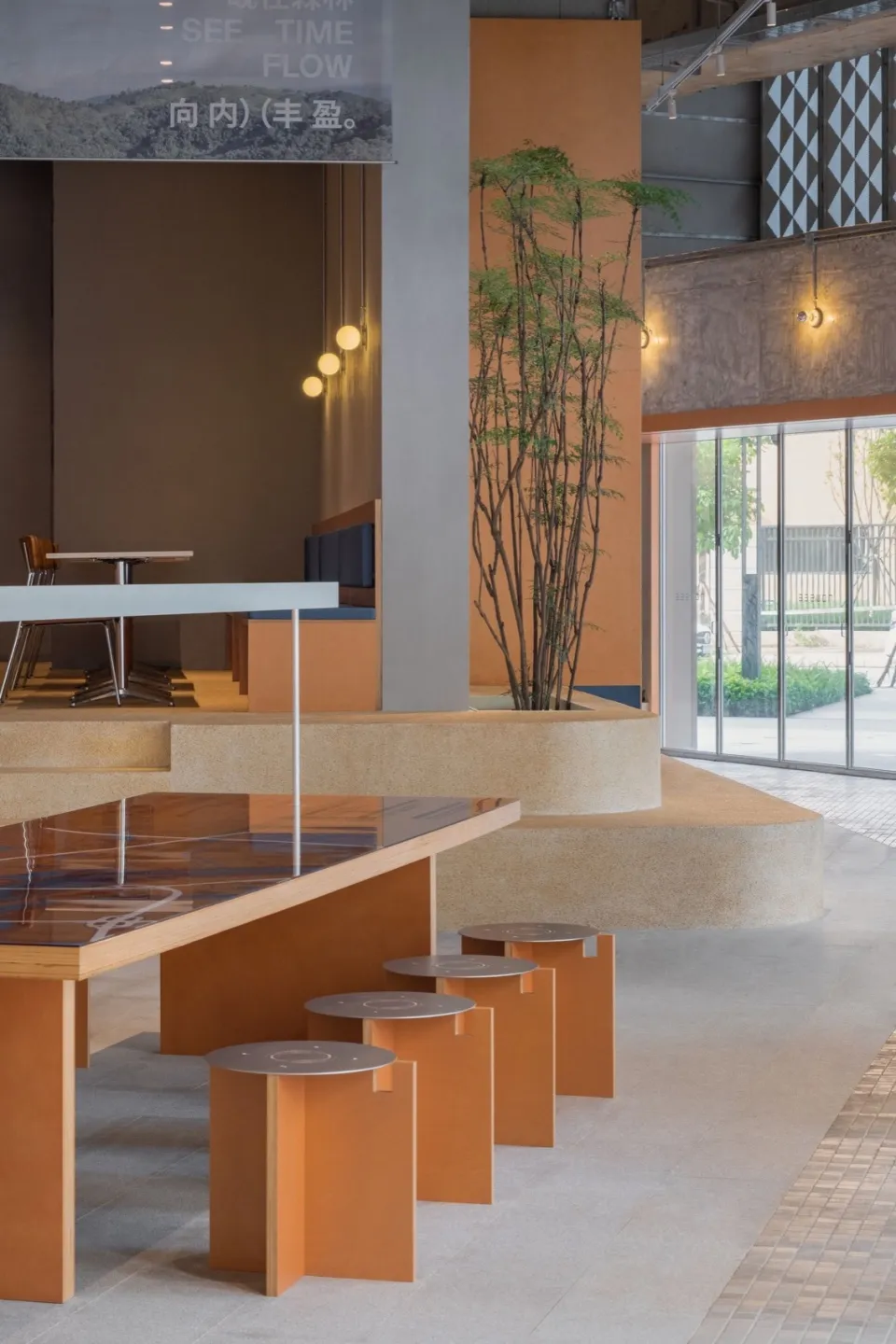
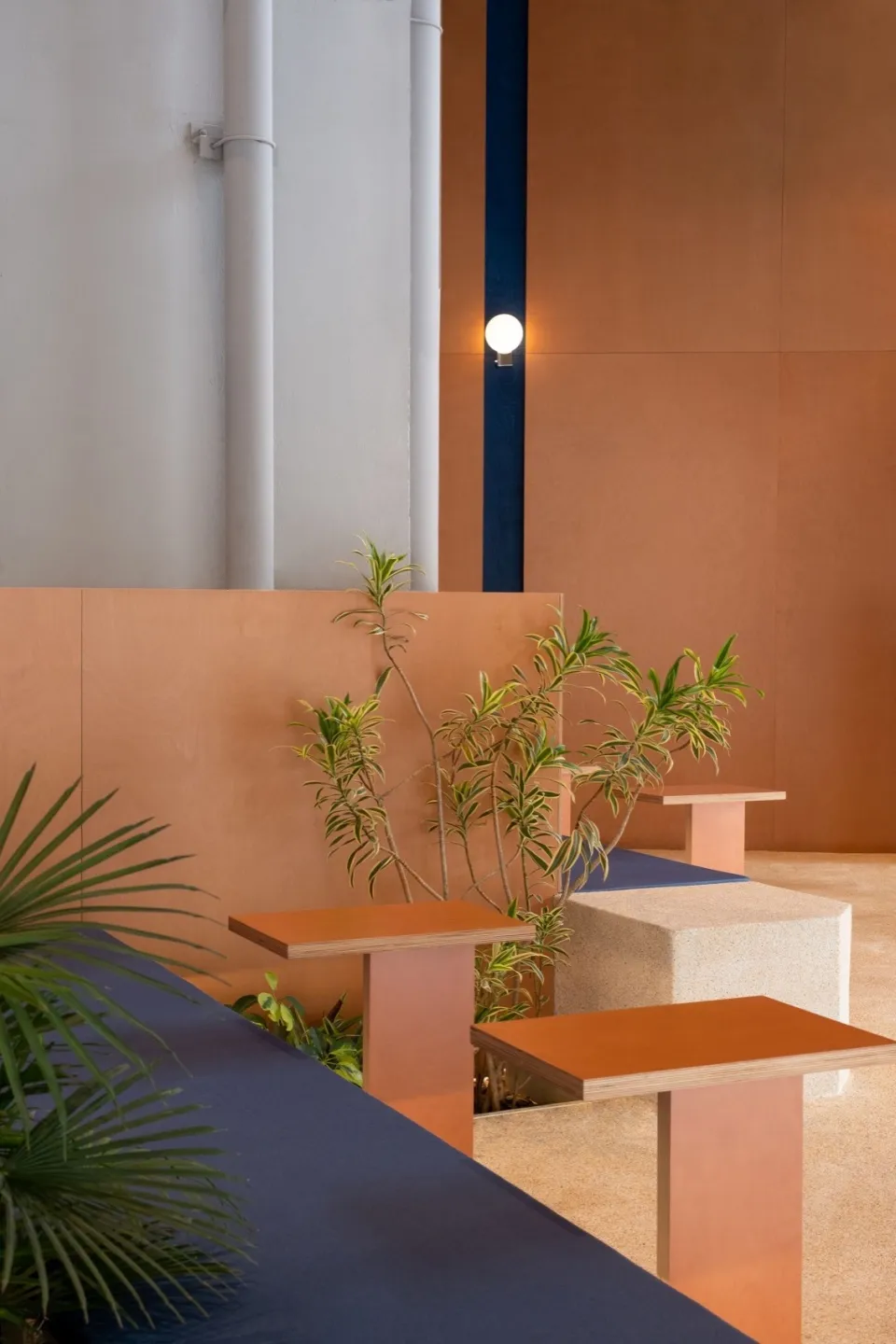
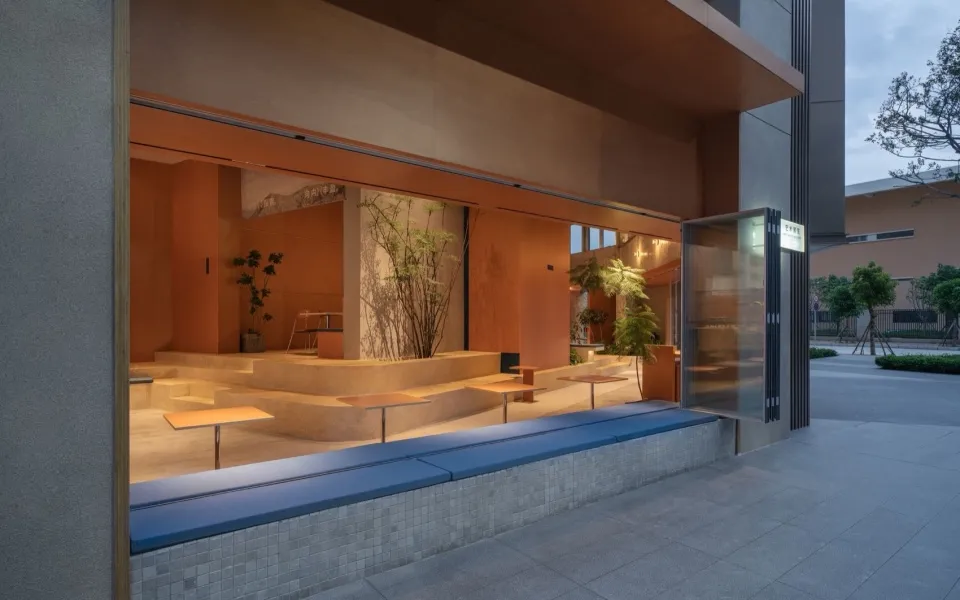
原有的外立面⻔窗宽厚笨重,造就了内部的暗淡无光。于是,设计团队选择拆除原始的⻔窗,装上了大而通透、可推拉的落地玻璃面,营造简洁统一的建筑外观;结合灯光呈现序列排布的社区橱窗,让外部光线得以进入空间内部,形成开阔明朗的室内环境。
The original door and windows on the exterior facade were thick and bulky, resulting in dark interior. Therefore, the design team removed the original door and windows, and installed large transparent floor-to-ceiling push-pull glazing, to create a simple yet unified facade image. Echoing with interior lighting design, the show windows are organized in sequence, which allows daylight in and thus ensures an open and bright indoor environment.
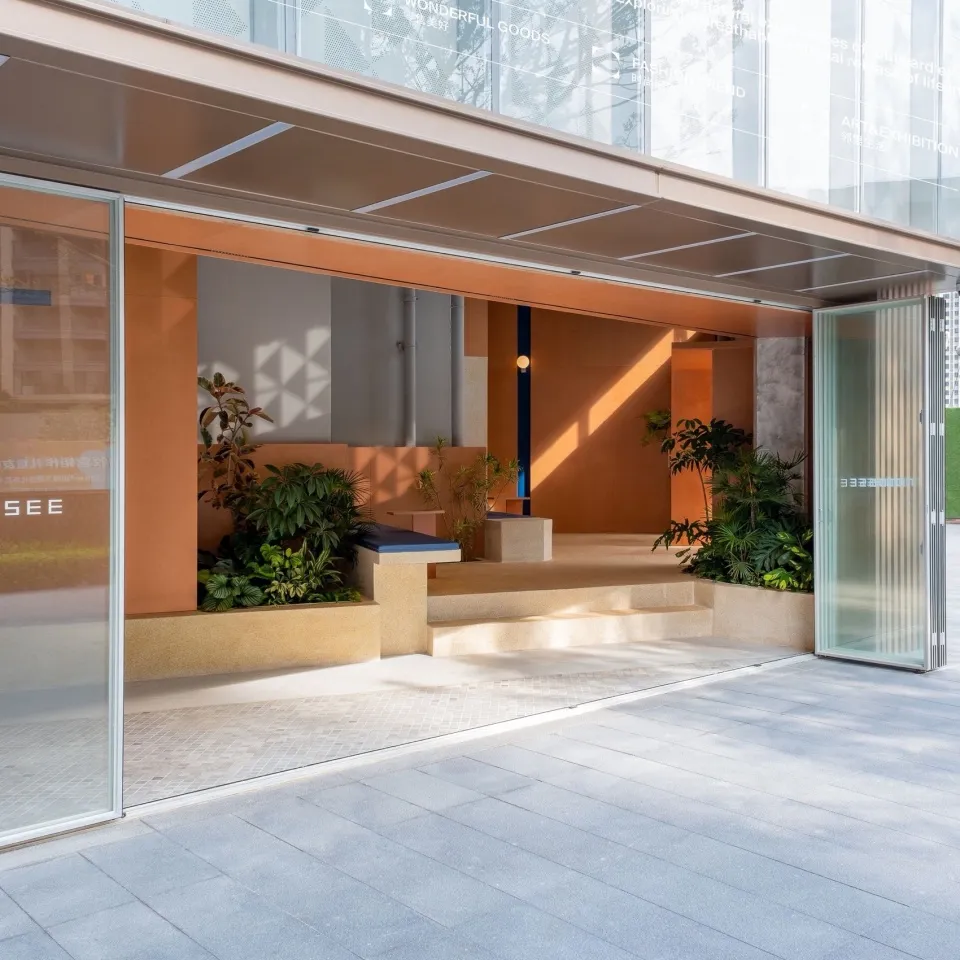
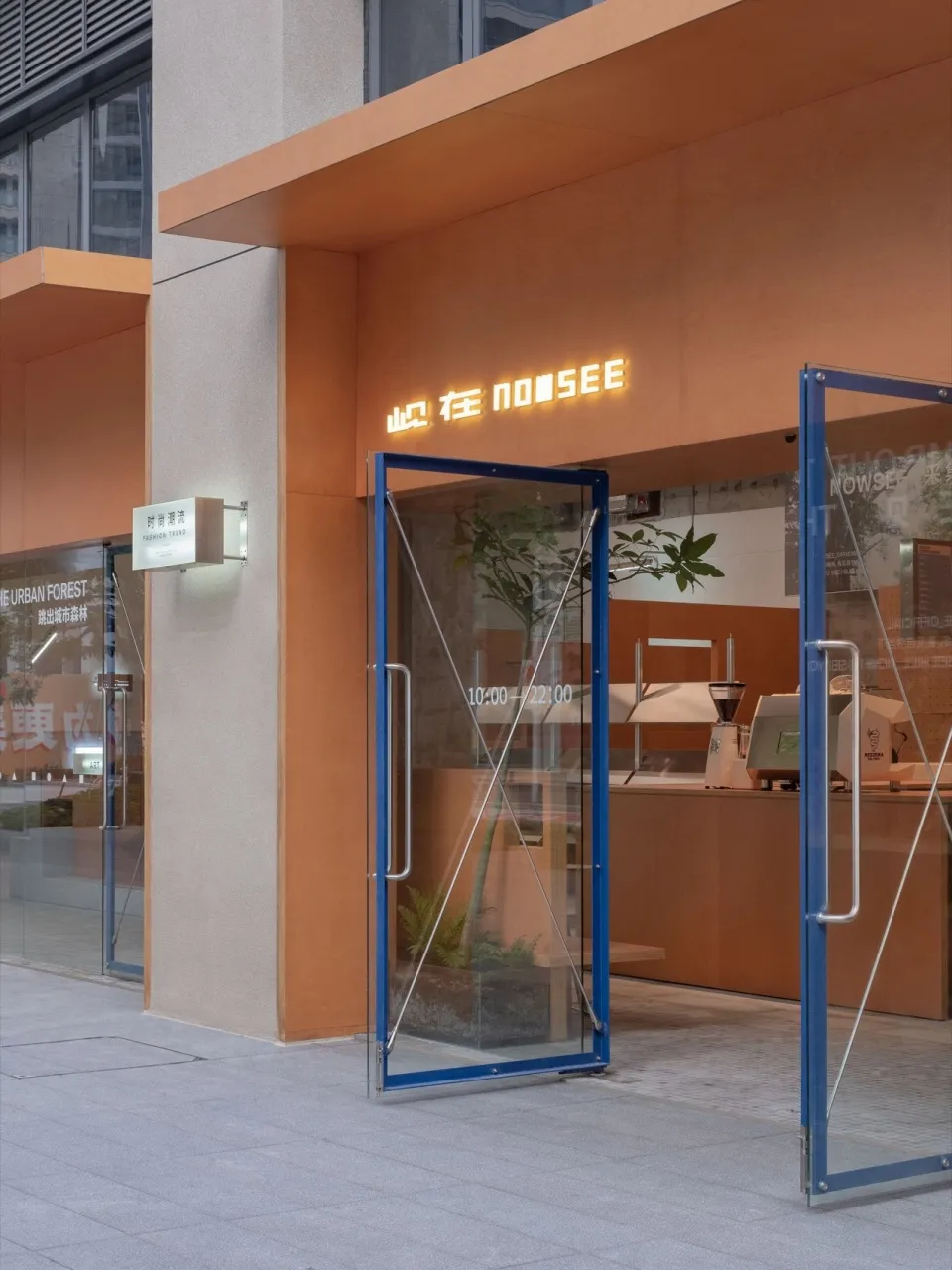
开放的空间,模糊着社区、街道与城市的边界,柔和着回归日常生活的感性知觉。不同人群的聚集,衍生出多种可能的街区图景。无论是室内排布的桌椅,还是留置于窗台的座位,都成为供人们灵活自定义的多元场景。在这里,骑⻋的人、遛狗的人、路过的人都可以短暂歇脚,也可以疯跑嬉闹,甚至是约上三两好友的一场闲聊聚会。
The open space realm blurs the boundary among the community, the street and the city, while also softening the daily experience. It brings diverse groups of people together, and unfolds various scenes along the community street. The well-organized tables and seats in the interior, as well as the outdoor seating beside windows, provide diverse settings that can be redefined by users. This place invites cyclists, dog walkers and passers-by to take a short break. It provides a destination for playing around and having fun, and for gathering with friends.
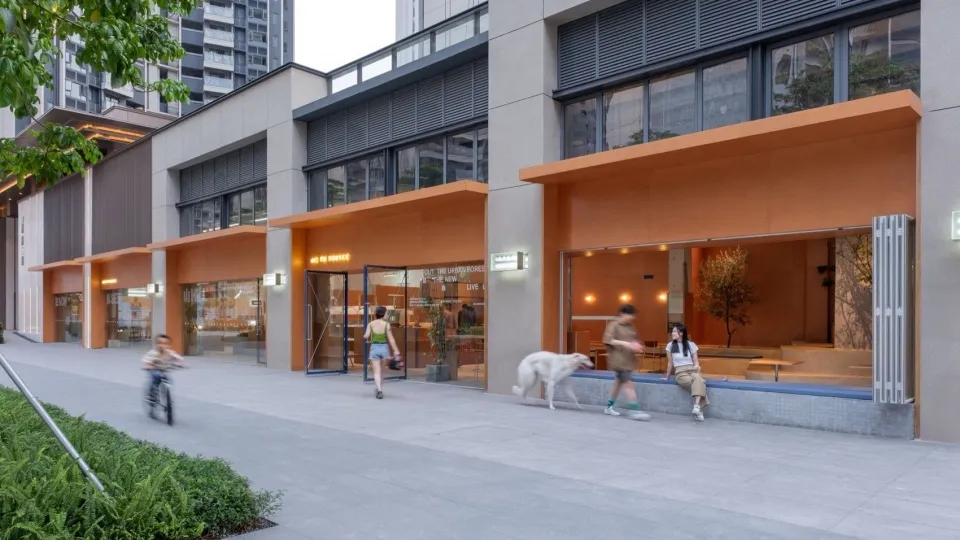
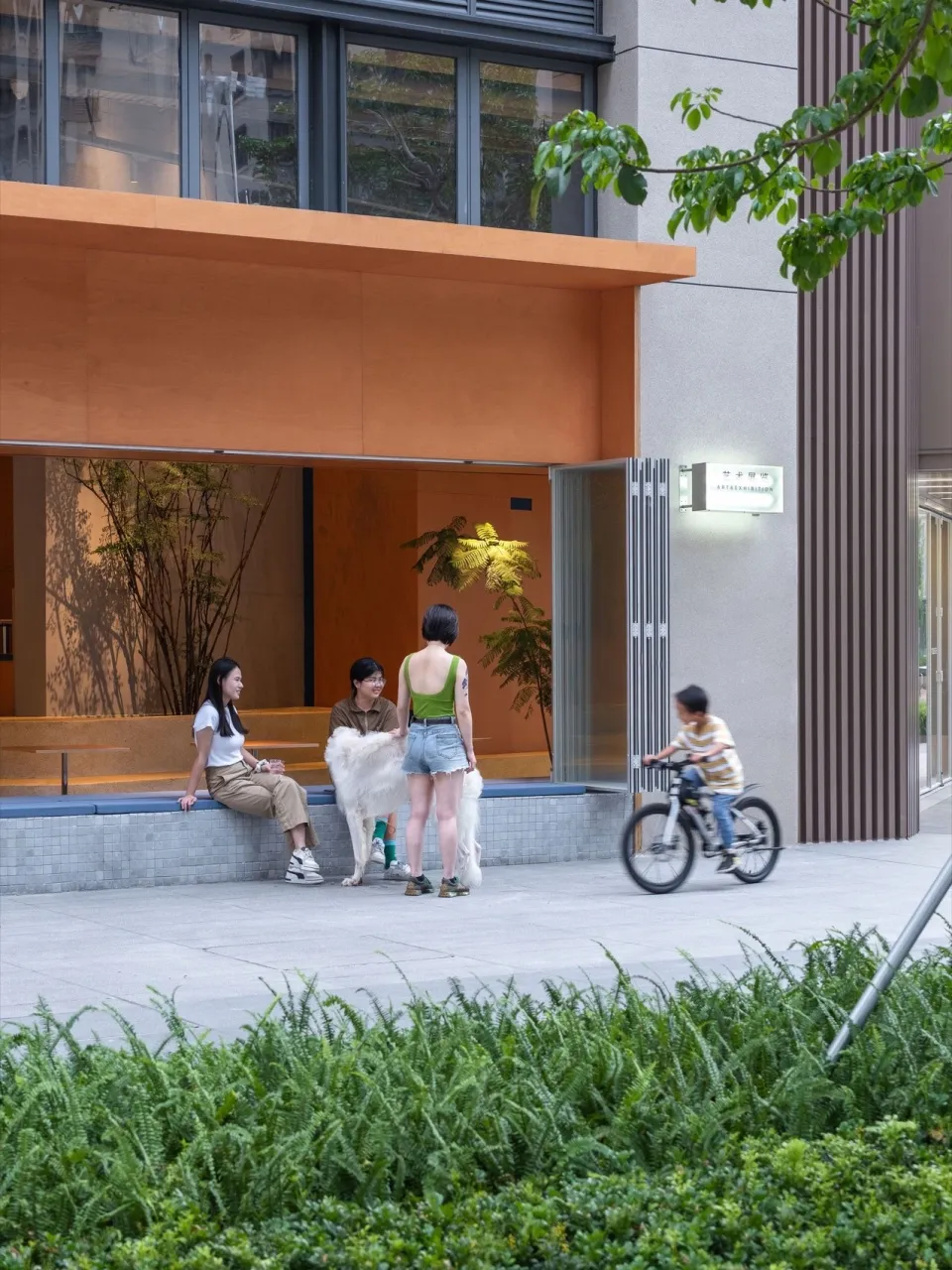
空间基调 | 呼吸流动的轻盈
Spatial tone | Fluid, light and breathing
室内和谐而简约,氛围开放且灵活。以不规则的模块化单元布局,连同空间中的少量墙面和构造柱、低矮的展陈货架,构筑一个没有明显区隔的生活化场域,为身置于此的人们提供一个自由穿梭于层层构架的流动路径。
The interior is harmonious and concise, with an open vibe and flexible layout. Irregular modular units combined with few walls, structural columns and low display racks create an open space realm for daily life. The fluid circulations allow people to explore freely throughout the multi-layered space.
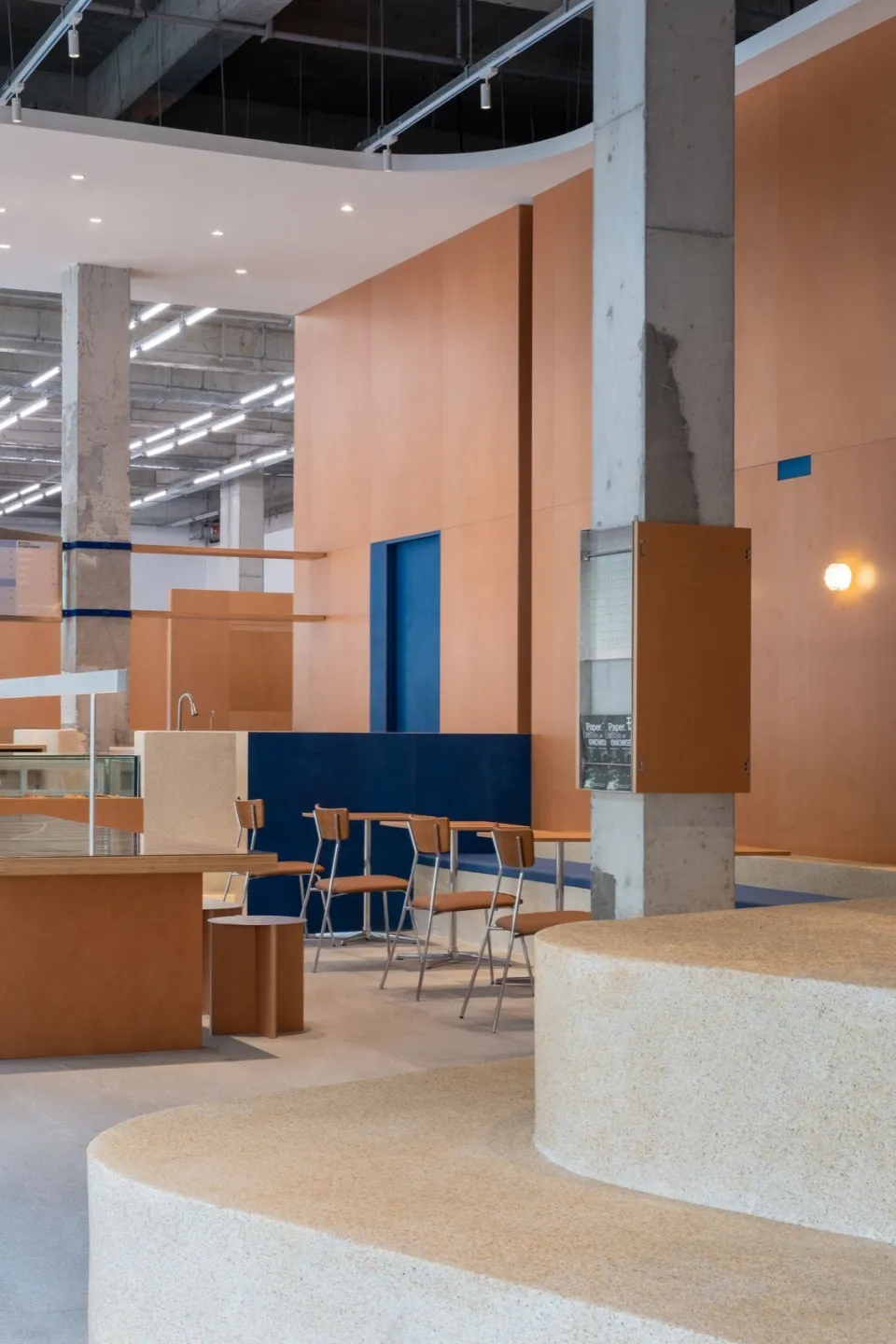
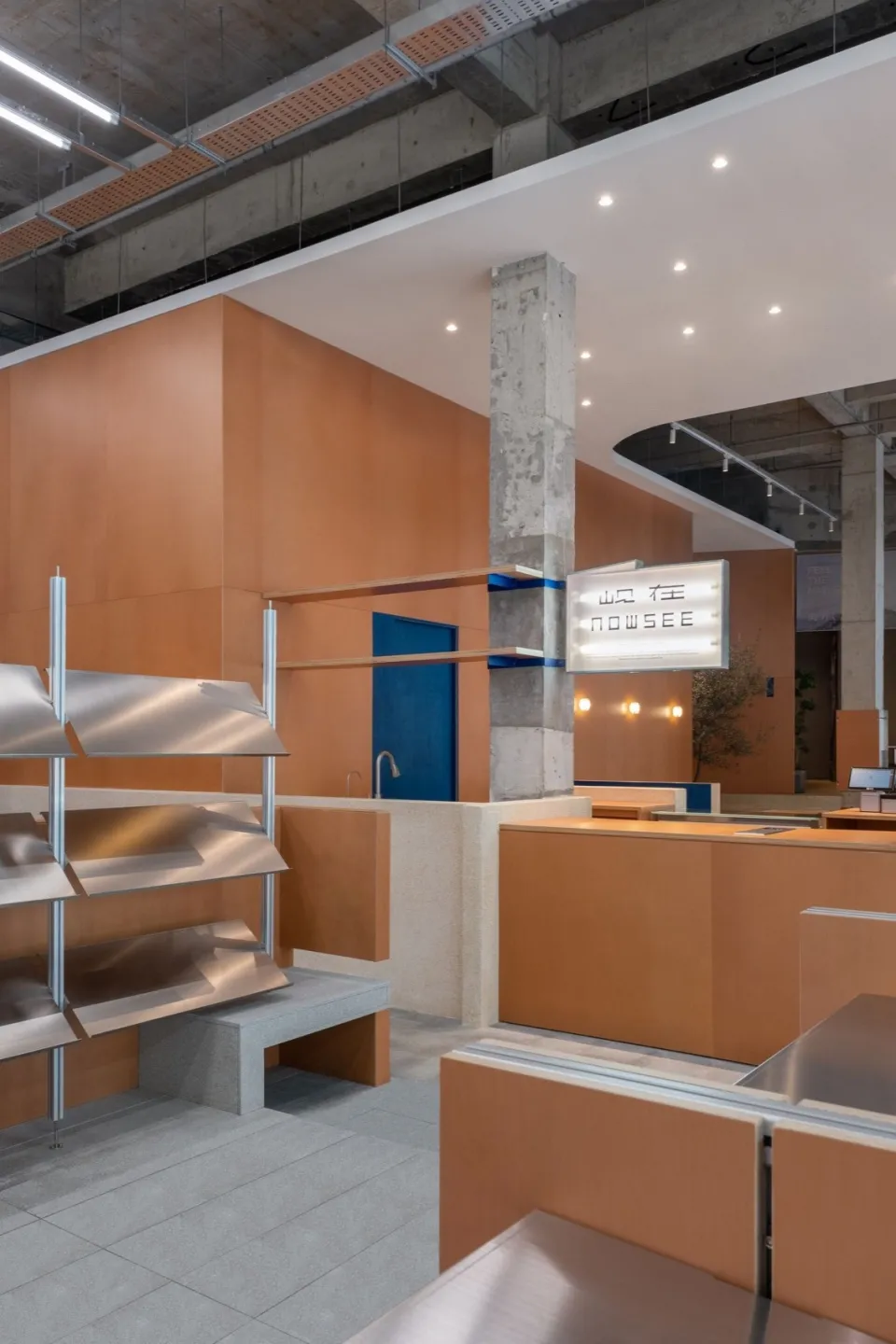
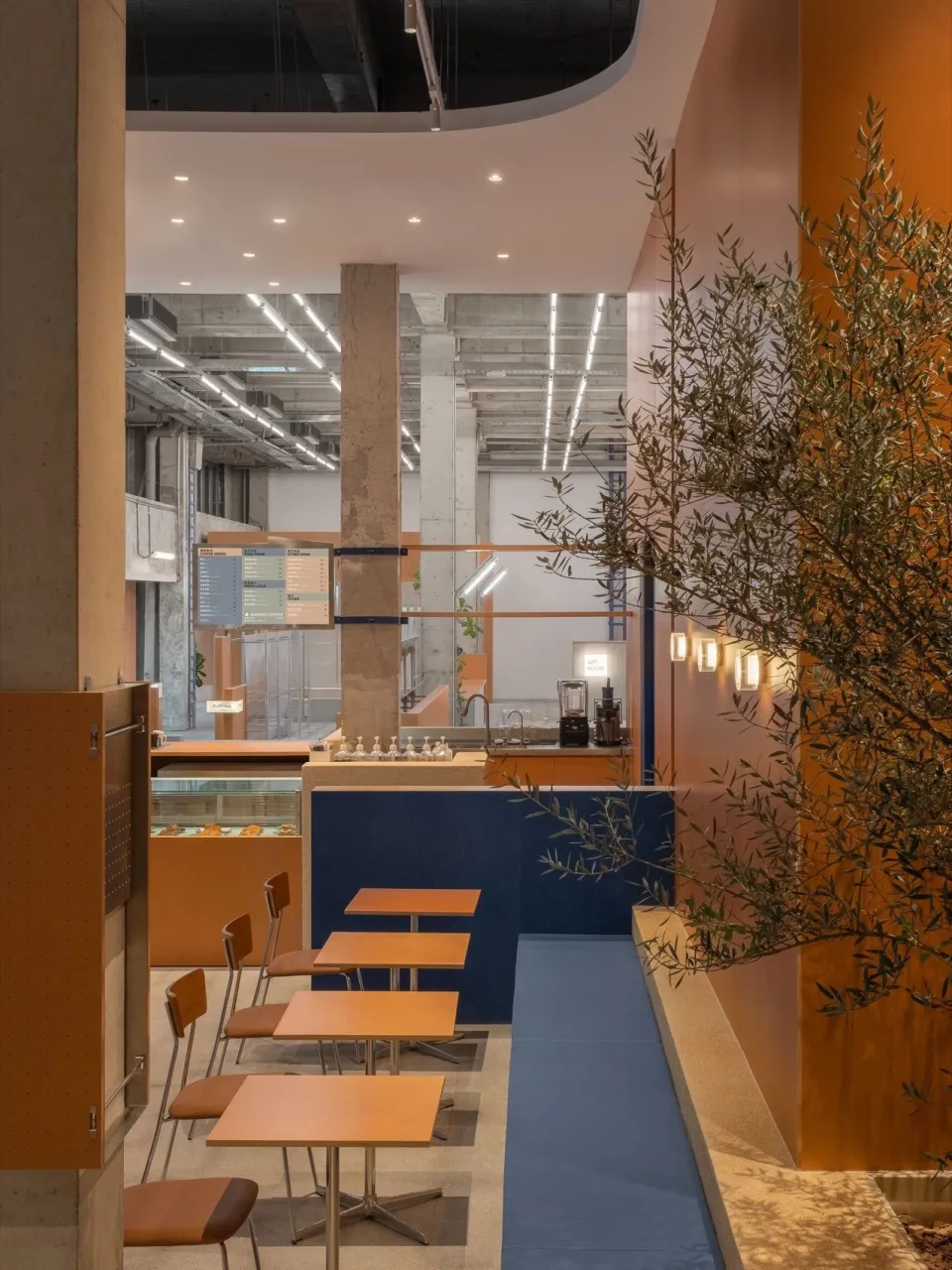
吧台作为空间中心点,向四周散射着品牌零售区、艺术展览区、阶梯阅读区、轻⻝简餐区、商务洽谈区等不同功能属性的单元被整合于统一的视觉结构中。其中,品牌零售区将以季节性更新,为岘在NOWSEE持续生成多元化的内容。
The bar counter is the central point, surrounded by different functions such as the retail area, art exhibition area, stepped reading area, casual dining area, and business negotiation area. These areas are integrated into a unified visual structure, with the retail area updated seasonally to generate diversified contents in NOWSEE.
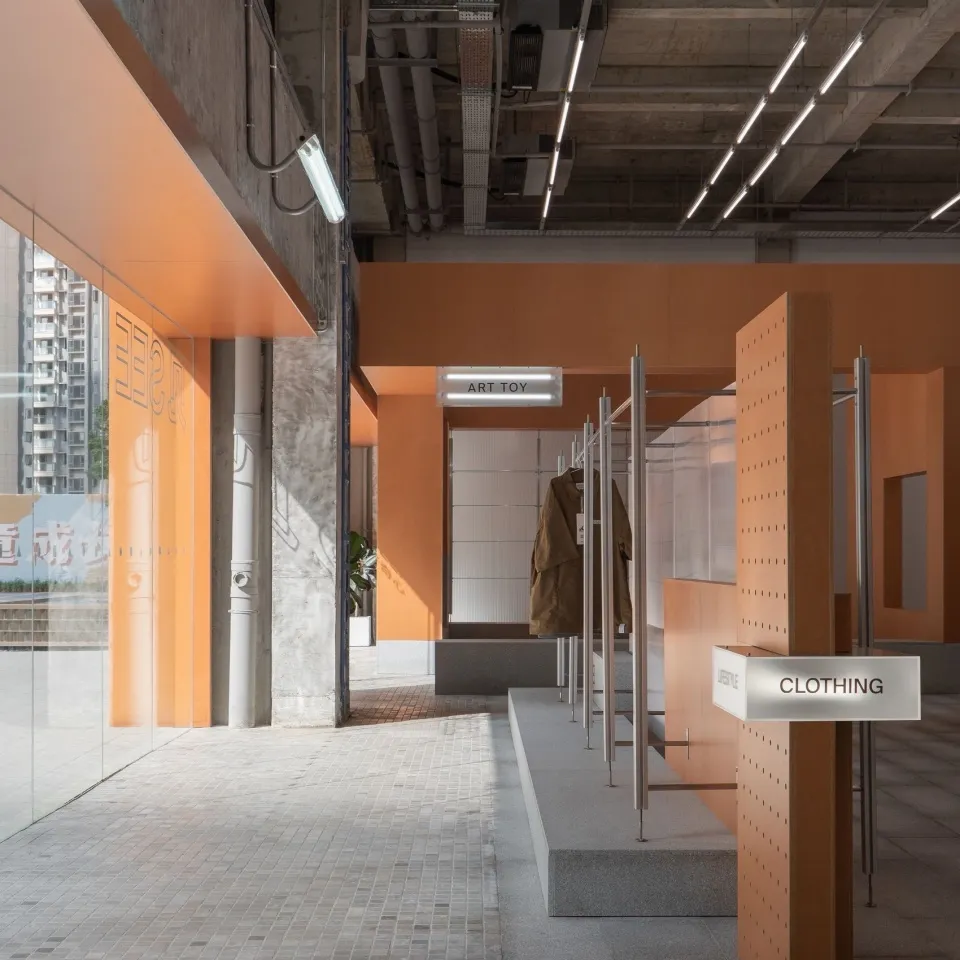
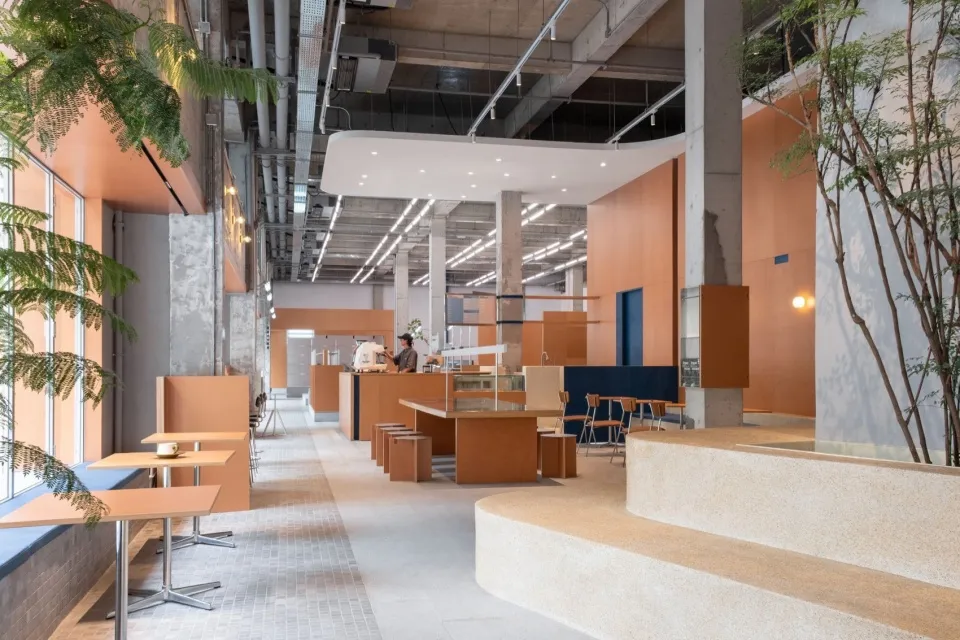
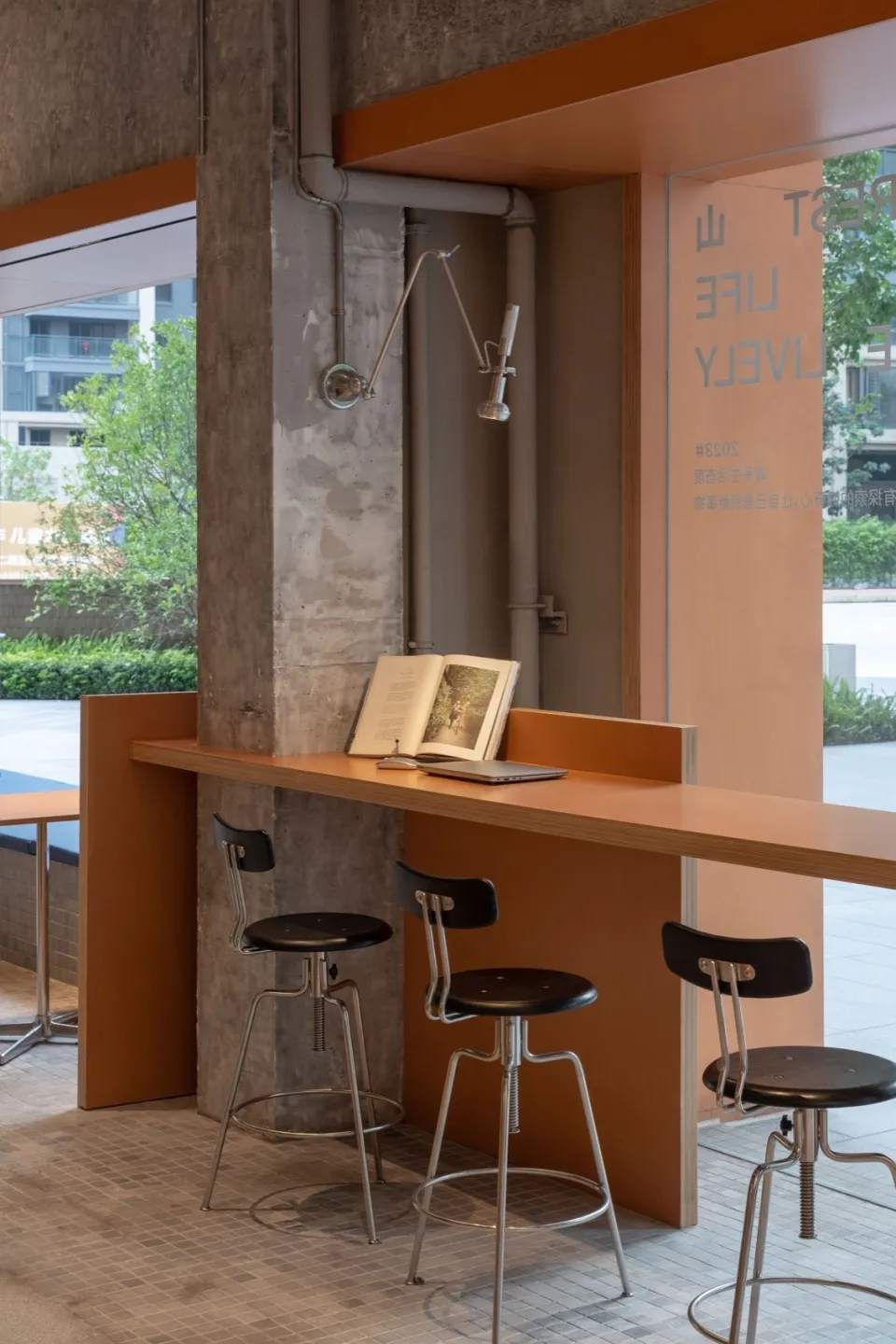
在空间改造和材质选择上,为了尽可能减少对原本建筑的损耗和未来再利用的可能性,设计团队保留了融于建筑本体的平整屋檐、水洗石和水泥内墙的最初状态。同时,采用更为简约的手法和天然朴素的材质,生成随和又亲近的空间基调。
In terms of spatial renovation and material selection, the design team tried to minimize the wastage of the existing building components and maximize the potential for future reuse by retaining the original flat eaves, pebblewash, and interior cement walls. The minimalist approaches and natural, simple materials result in an approachable and inviting spatial tone.
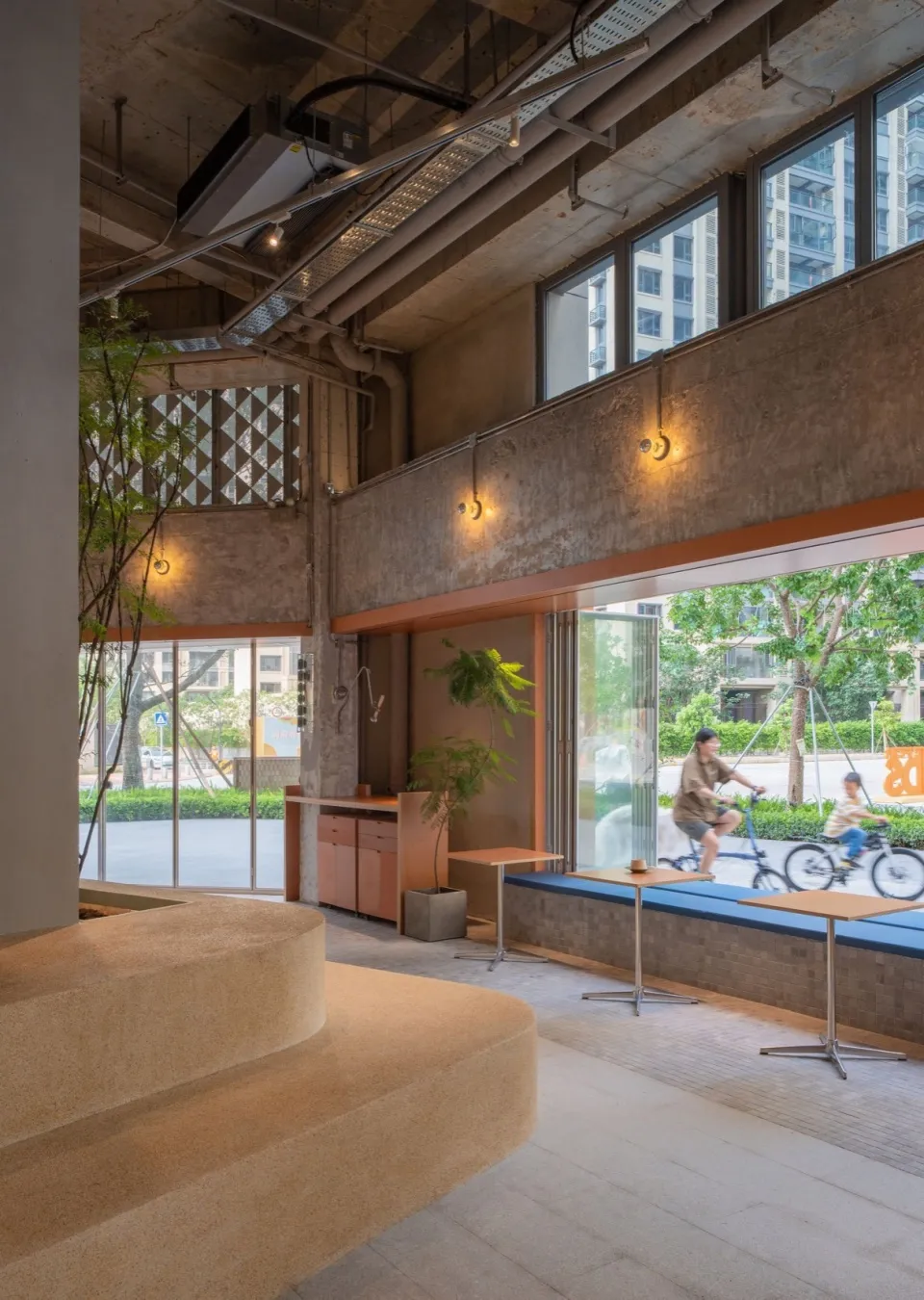
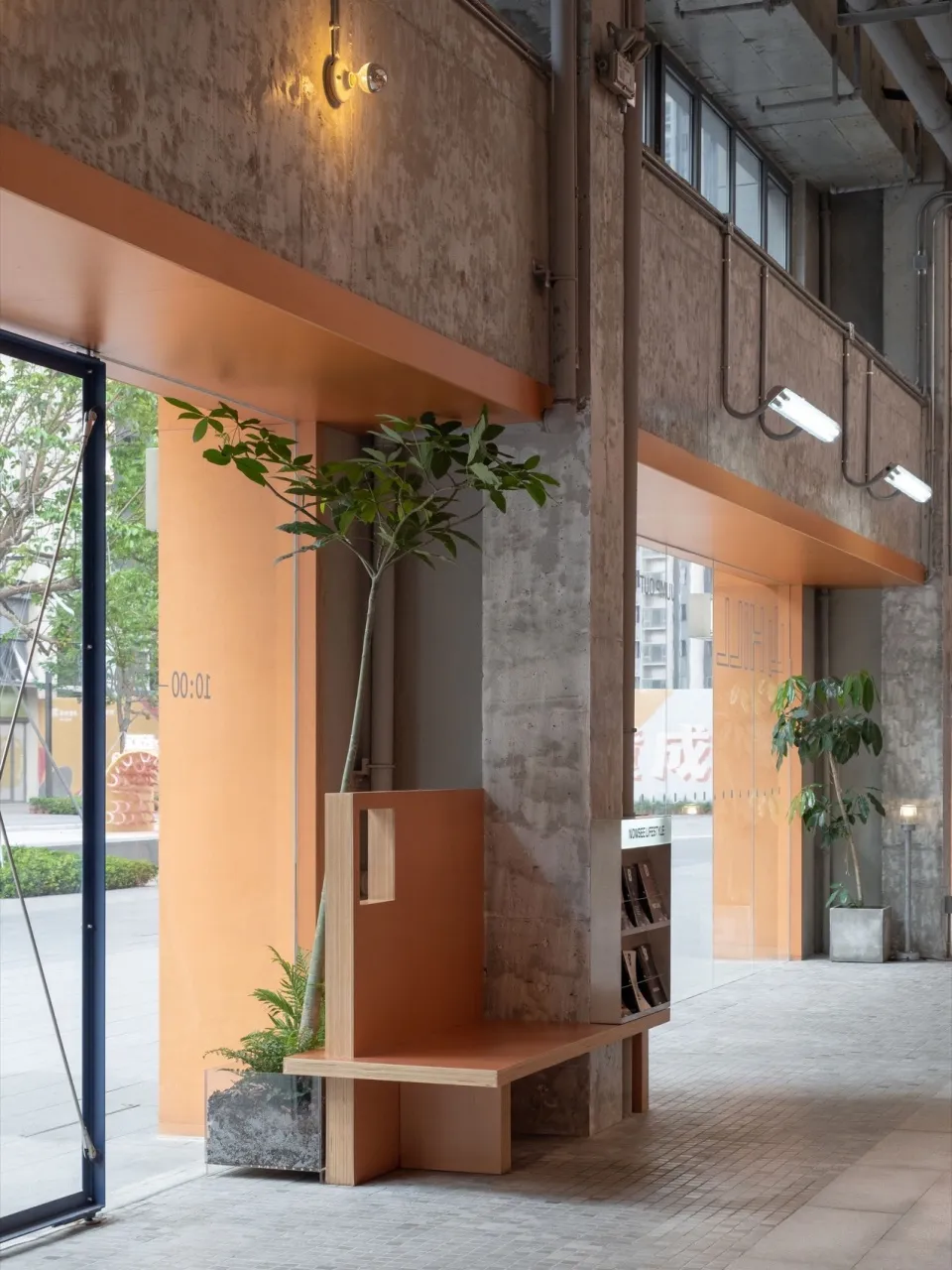
空间地面选择了灰色系麻石与灰姑娘大理石,搭配原色海洋板和染色海洋板的墙面,带来沁透心灵的温润和暖意。大面积景观在空间中扎根生⻓,目之所及皆是永续不断的生命力,让空间多了一份轻盈、自在的呼吸感。
The floor features gray granite and beige marbles, which are combined with original-color and dyed marine-grade plywood wall veneers, creating a warm, refined and refreshing atmosphere. The large-area indoor landscape injects endless vitality into the entire space, resulting in a light and breathing vibe.
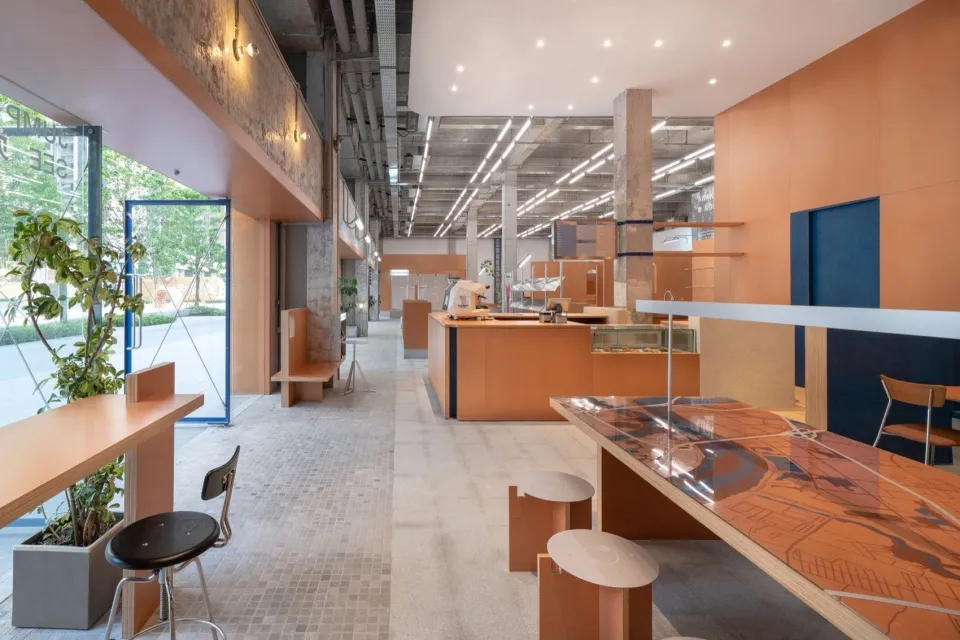
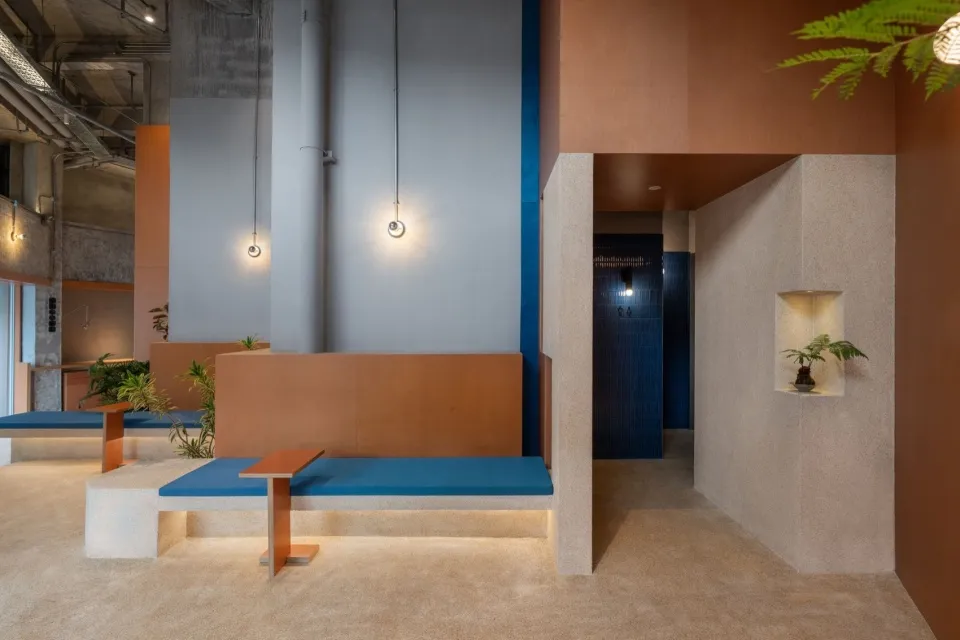
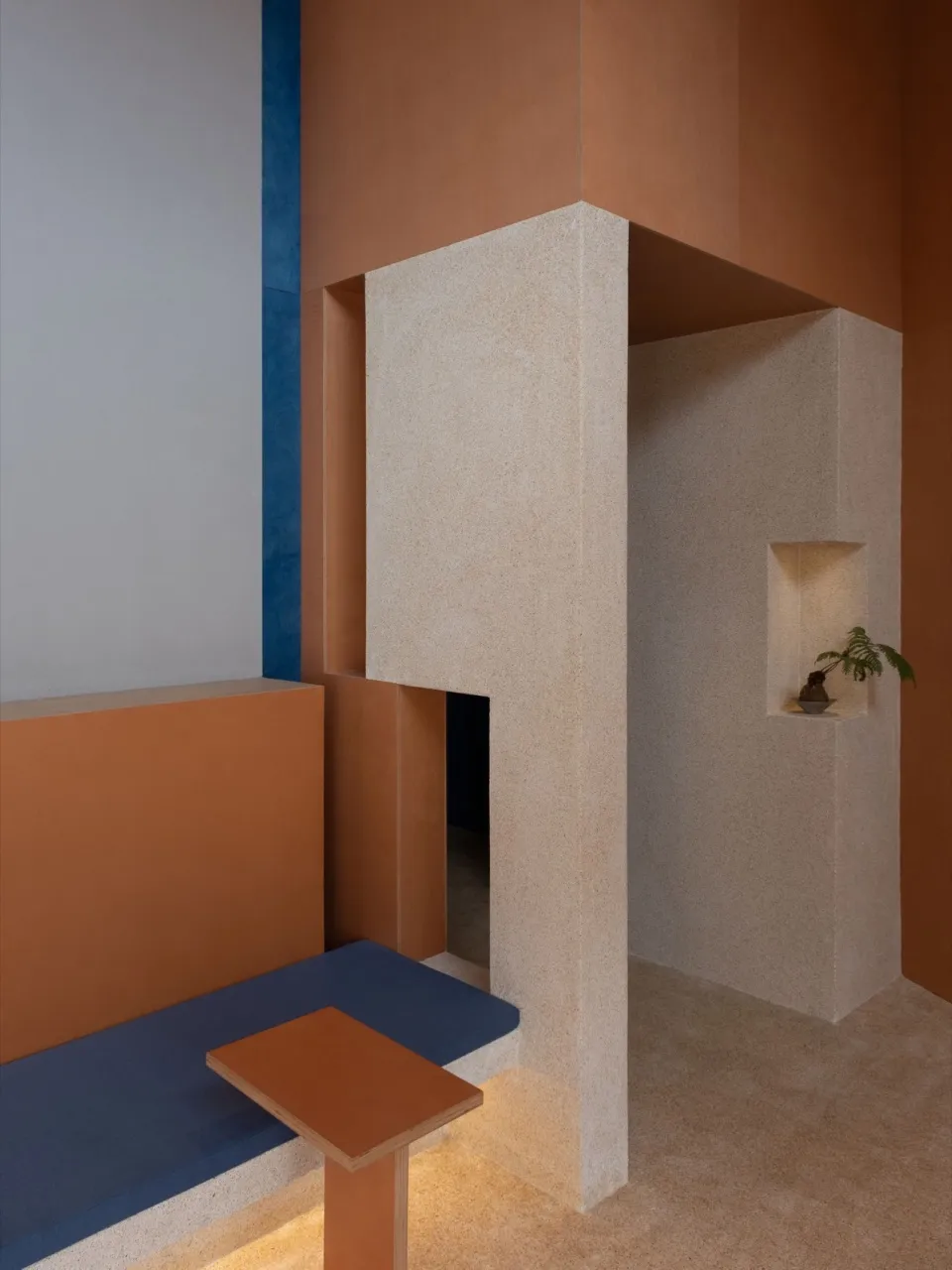
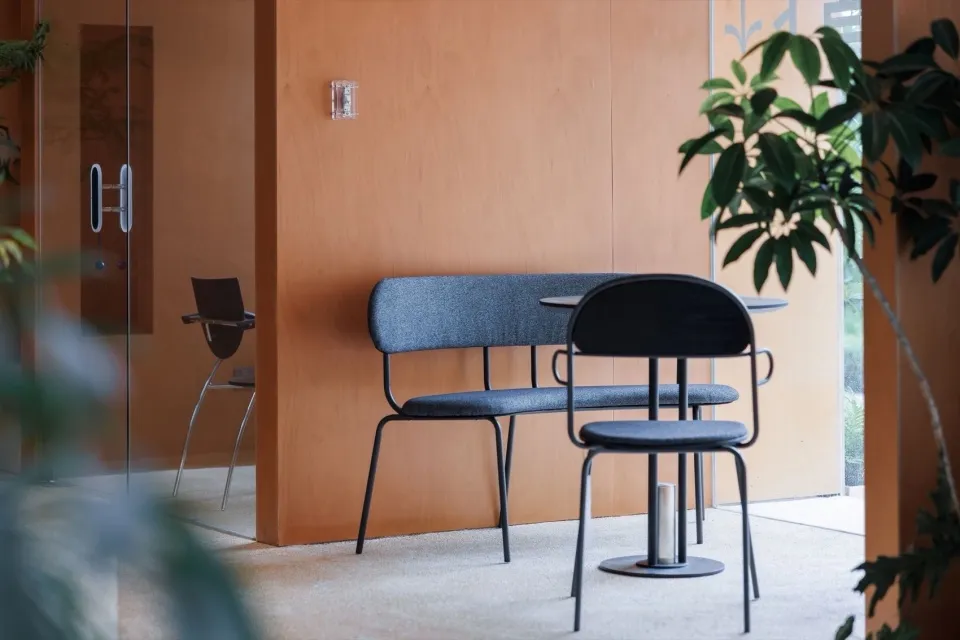
轻量改造 | 可持续化产品
Minimal transformation | Sustainable design
面对空间的展陈需求进行轻量化改造,设计团队以预制化和模块化的产品思维,为岘在特别定制适用的空间桌椅,透明产品以及铝型材货架系列。
To meet the display needs through minimal space transformation, the design team adopted prefabricated and modular fixtures including customized tables and seats, transparent components, and aluminum racks in NOWSEE.
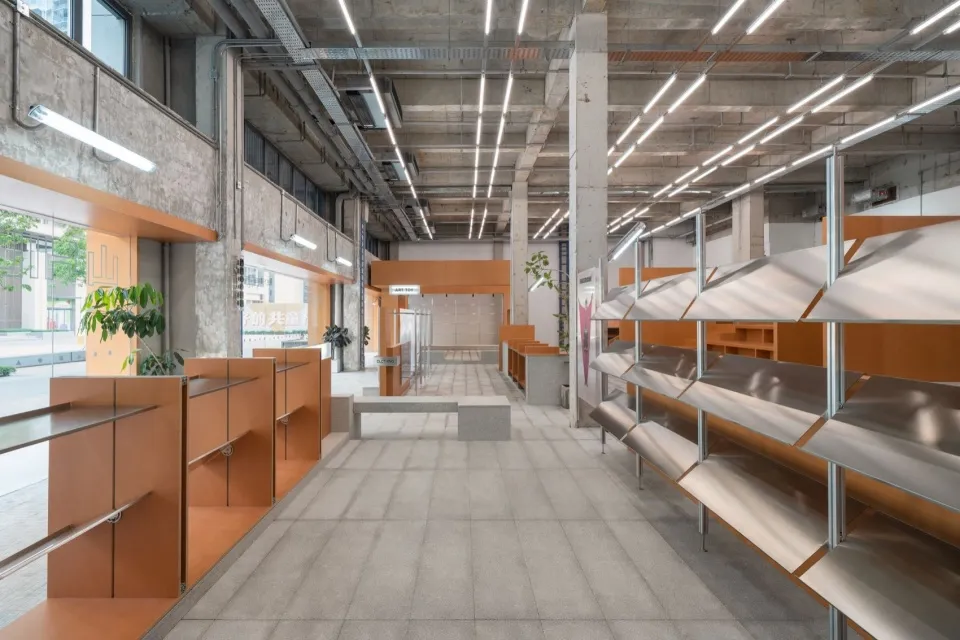
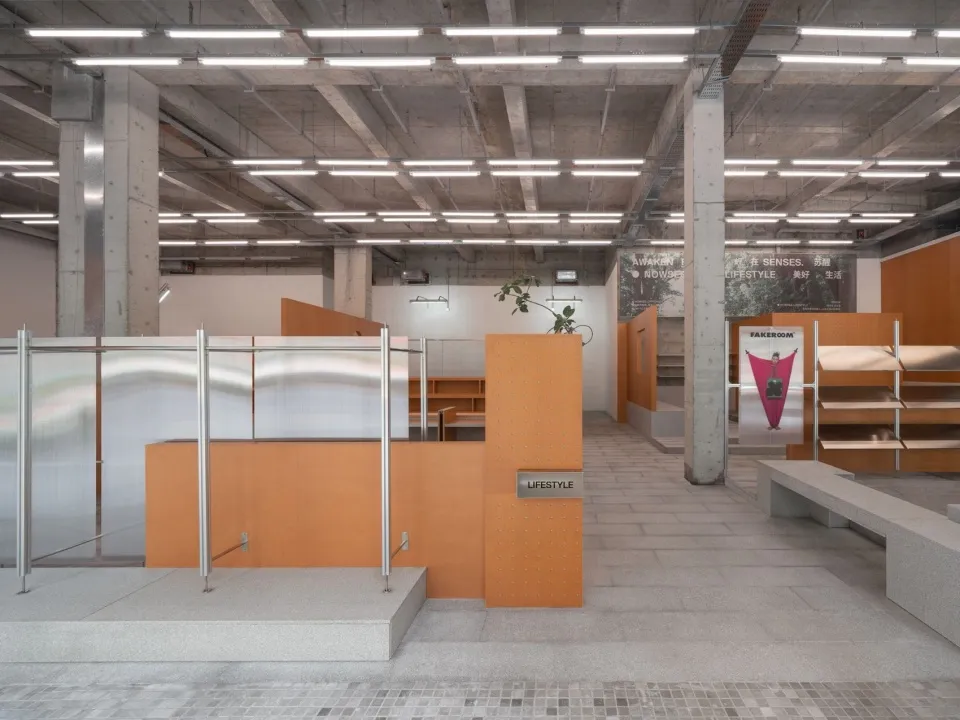
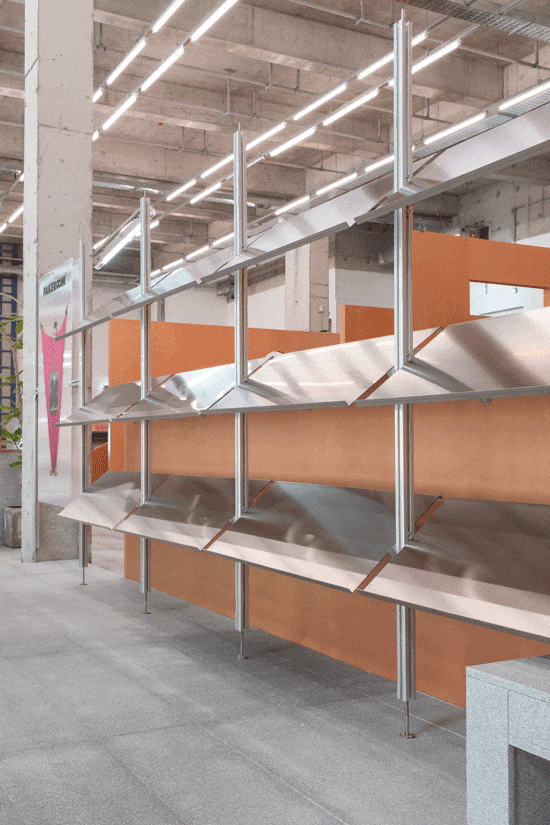
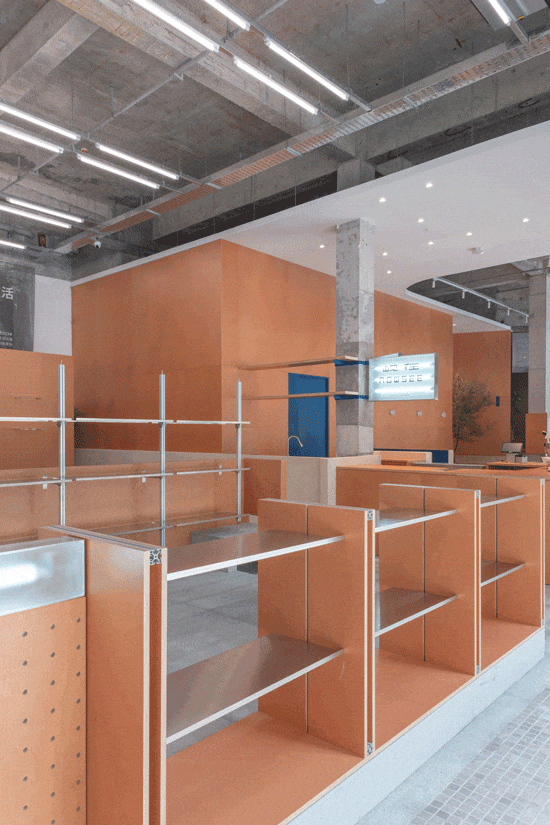
家具系列由桦木板和喷砂不锈钢板组成,建筑空间材质应用到家具产品,整体空间气质融合统一。透明系列由透明亚克力、磨砂亚克力、不锈钢板和不锈钢螺丝组装,产品内部构造被展现出来,营造精致的原始工业美感。
Architectural materials like birch boards and stainless-steel sandblasted panels are extended to the furniture to realize a sense of unity in the space. The transparent display fixtures are composed of transparent and matte acrylic together with stainless steel plates and screws, which reveal the components’ internal structure and create a raw industrial aesthetic.
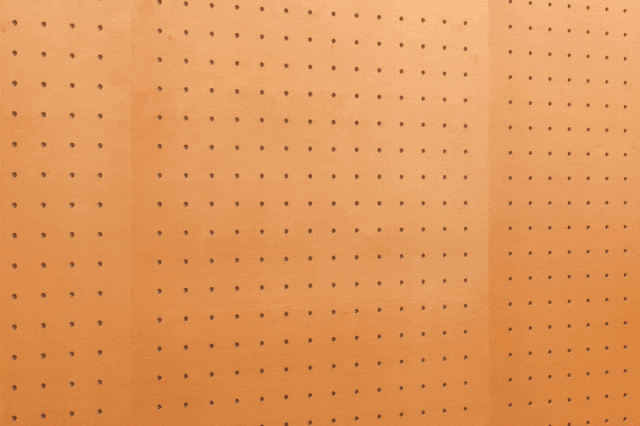
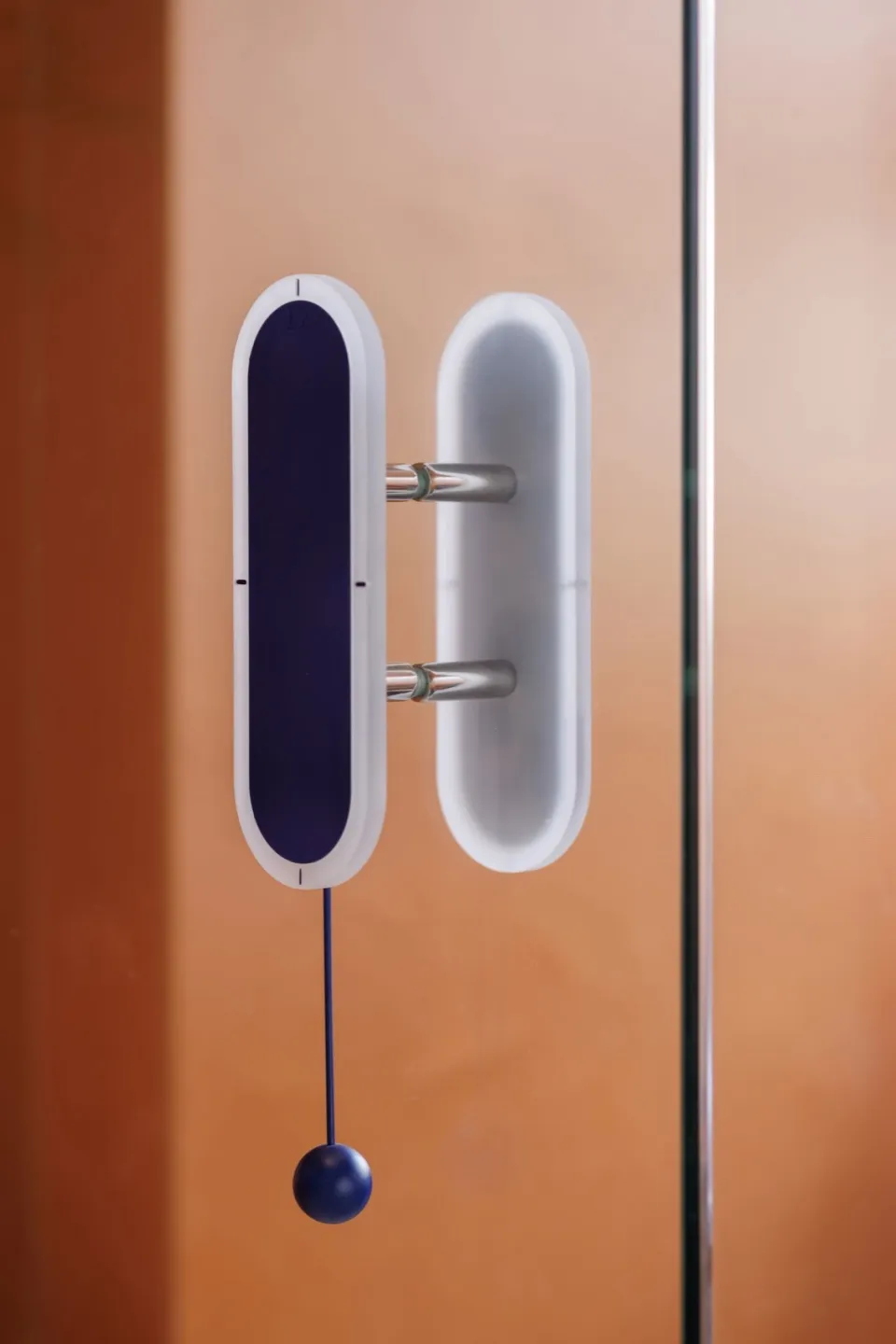
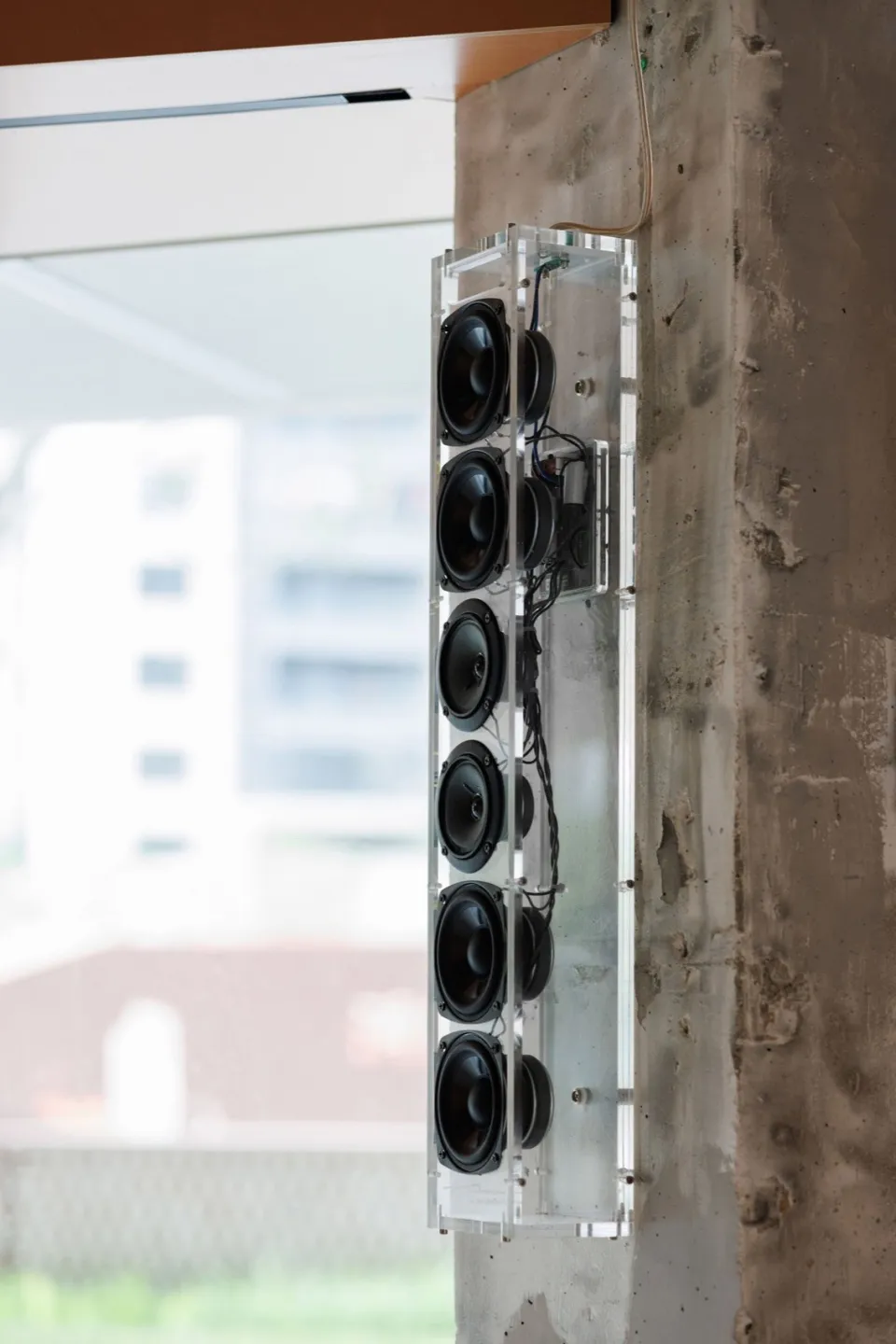
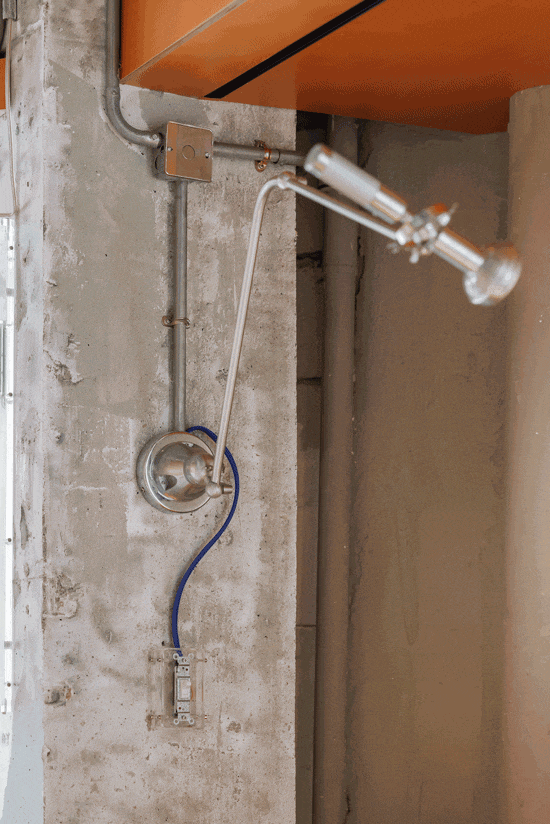
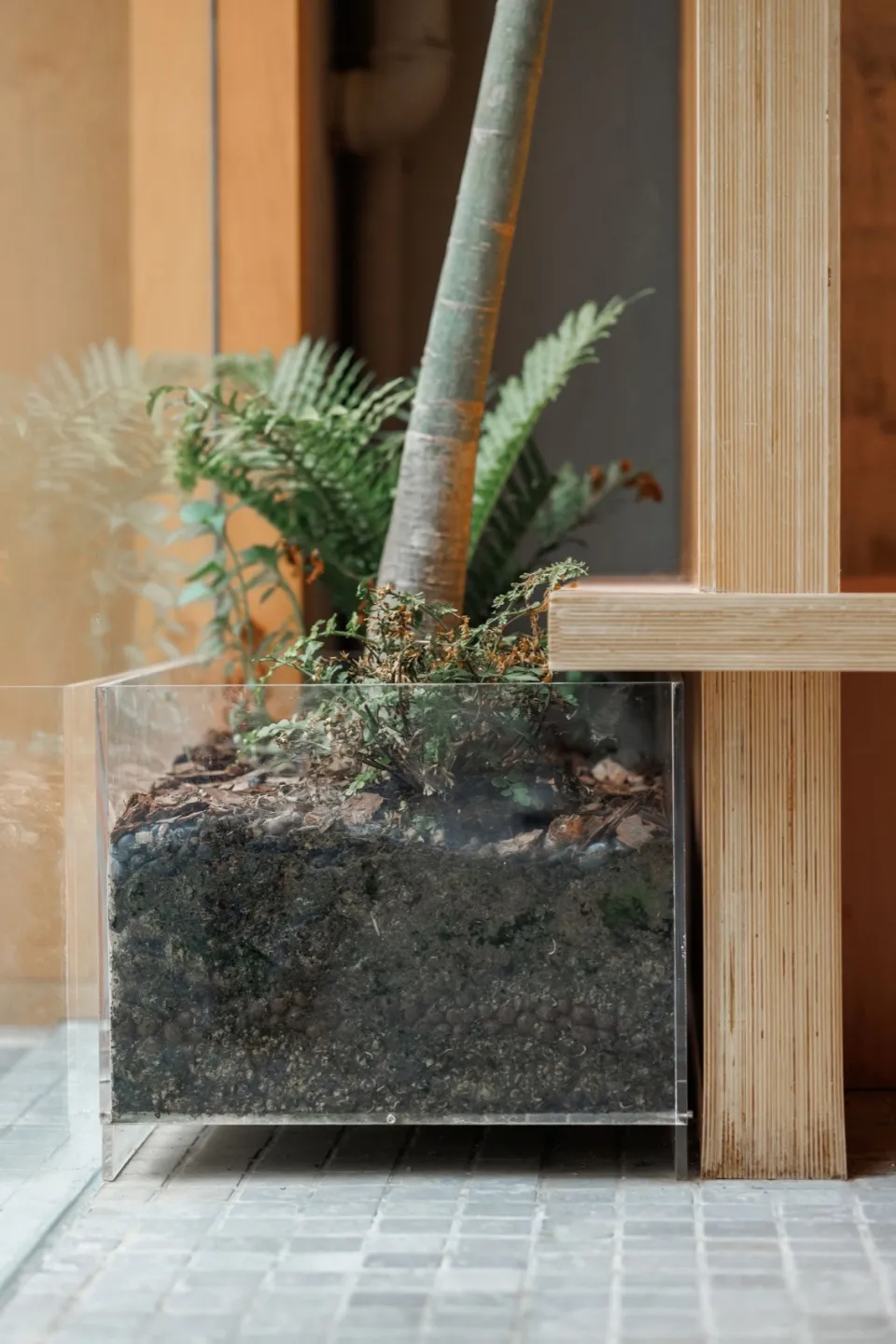
货架系列由铝型材方管和不锈钢板组装而成,可调节陈列⻆度,并通过更换配件组合形式,产生丰富的陈列组合方式。
Other shelves are made of aluminum square tubes and stainless-steel plates that allow for adjustable display angles and a variety of display combinations by replacing fixtures.
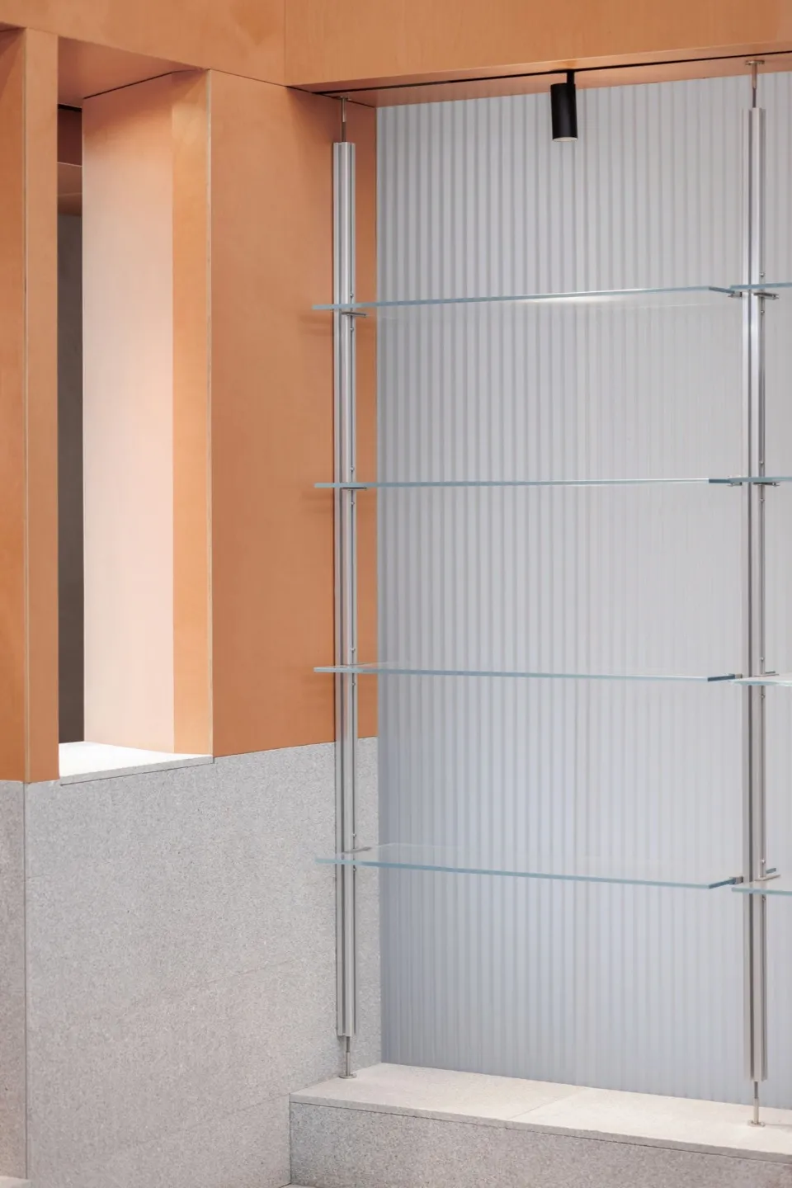
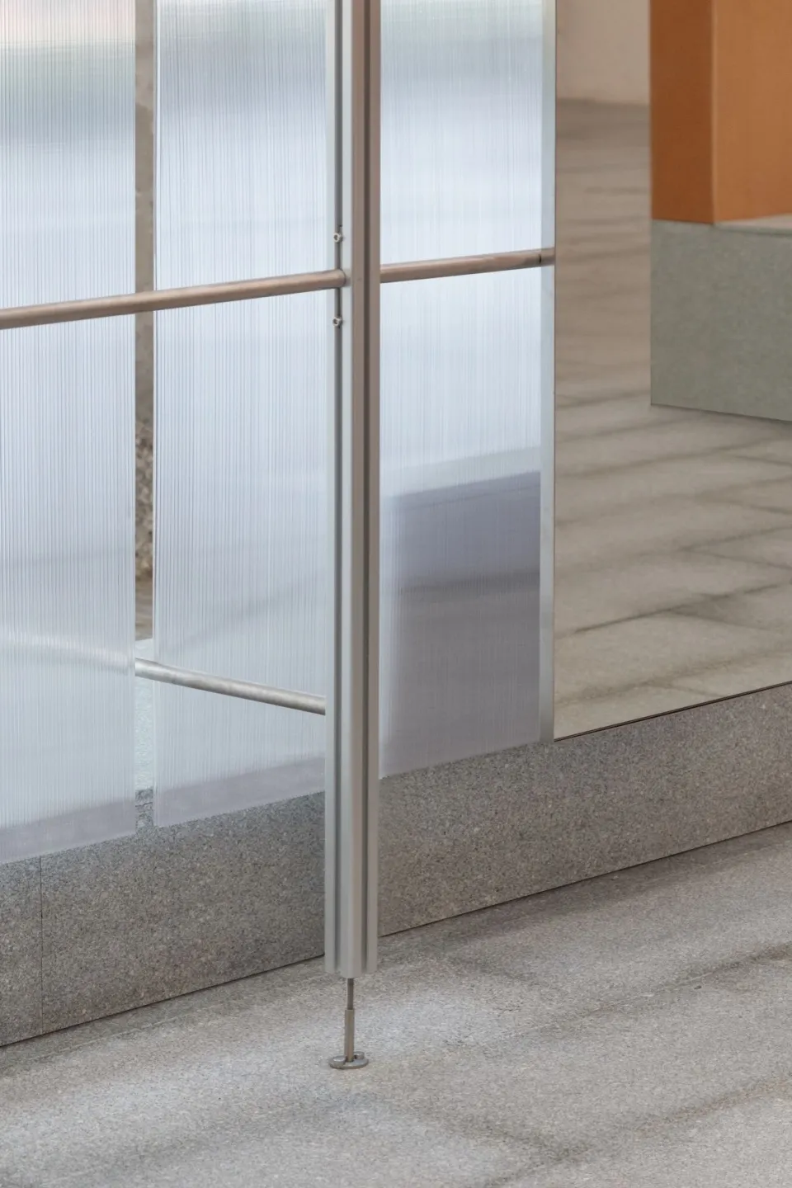
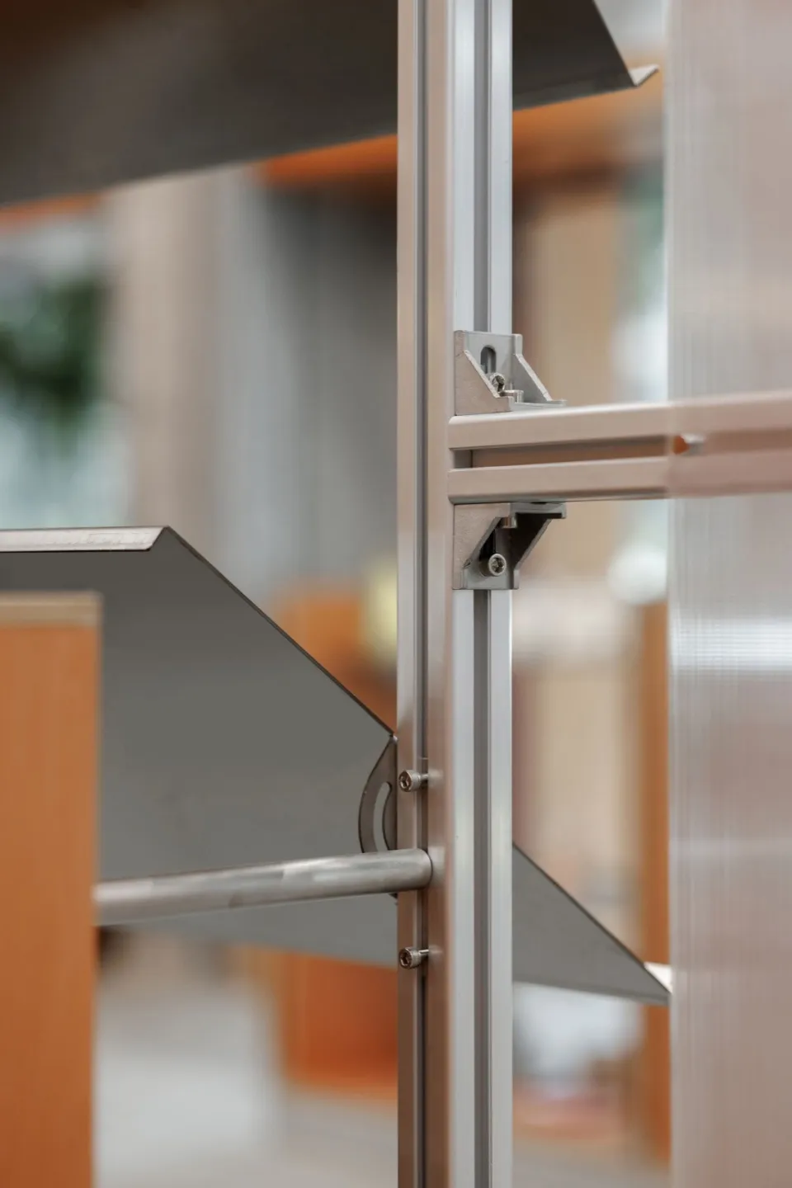
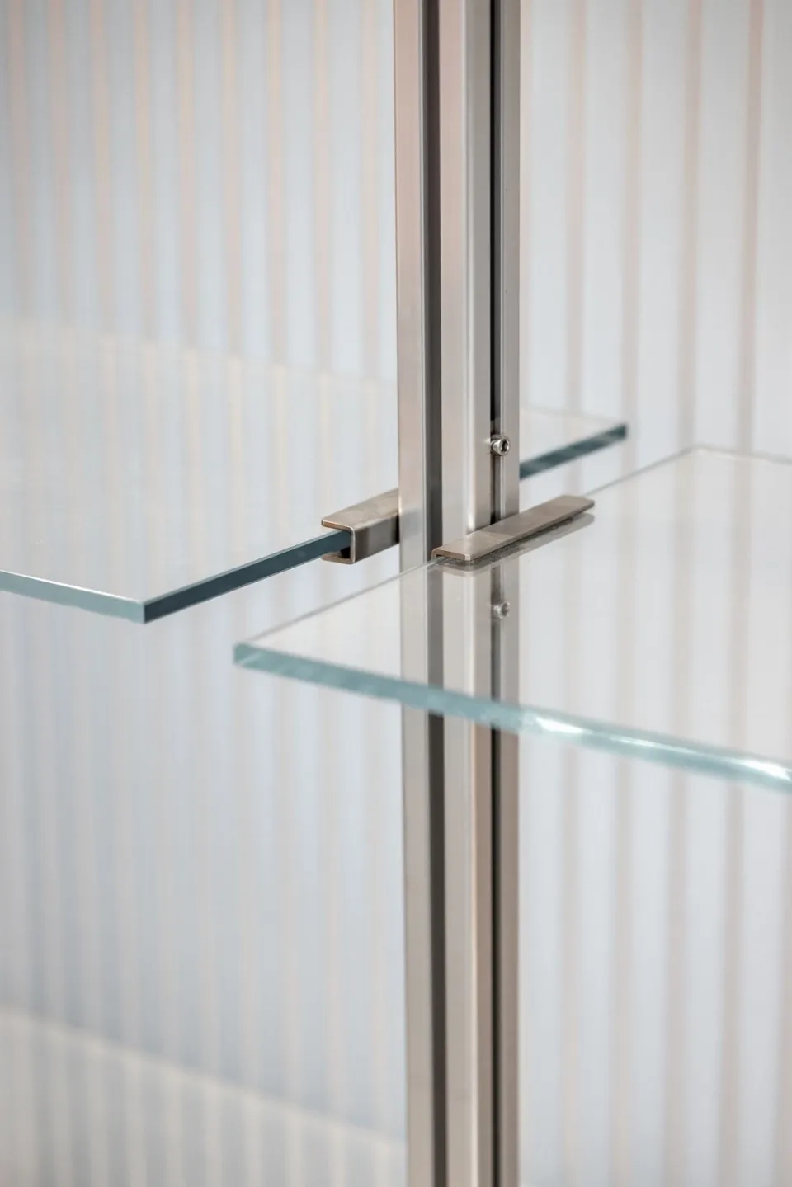
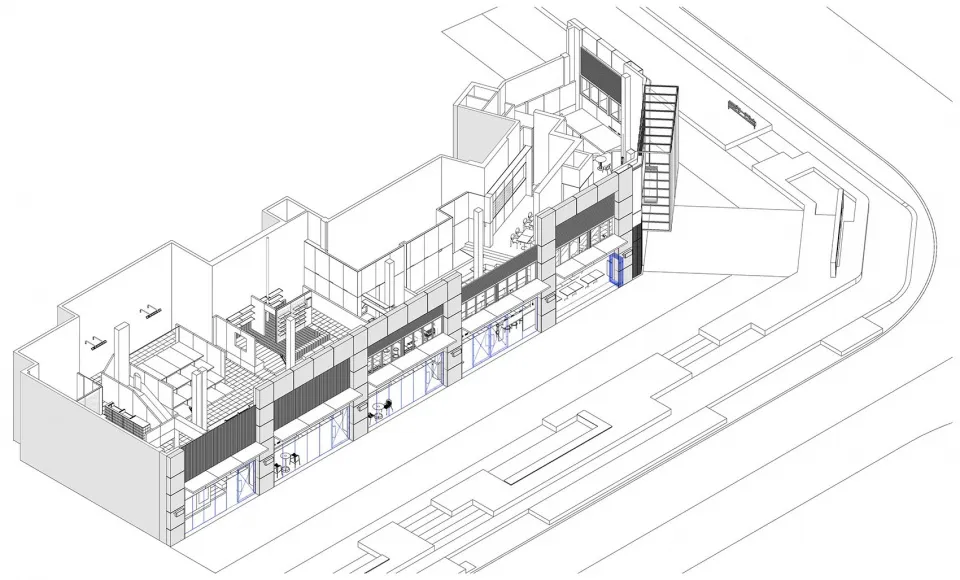
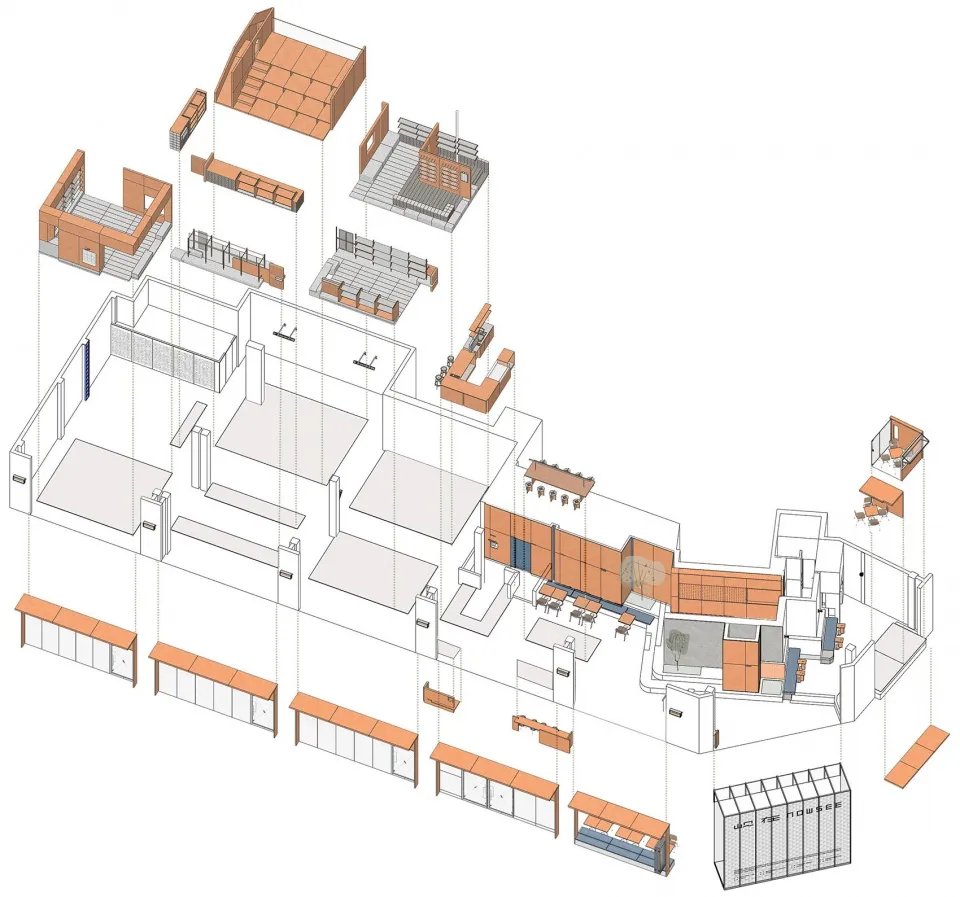
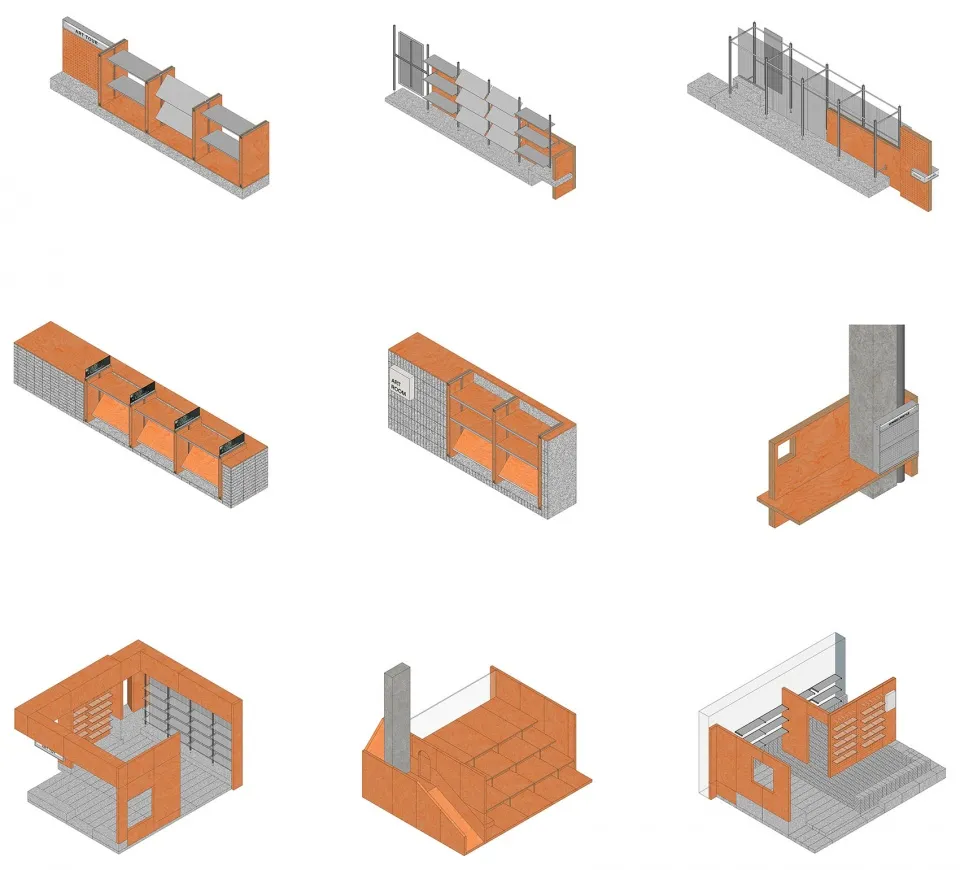
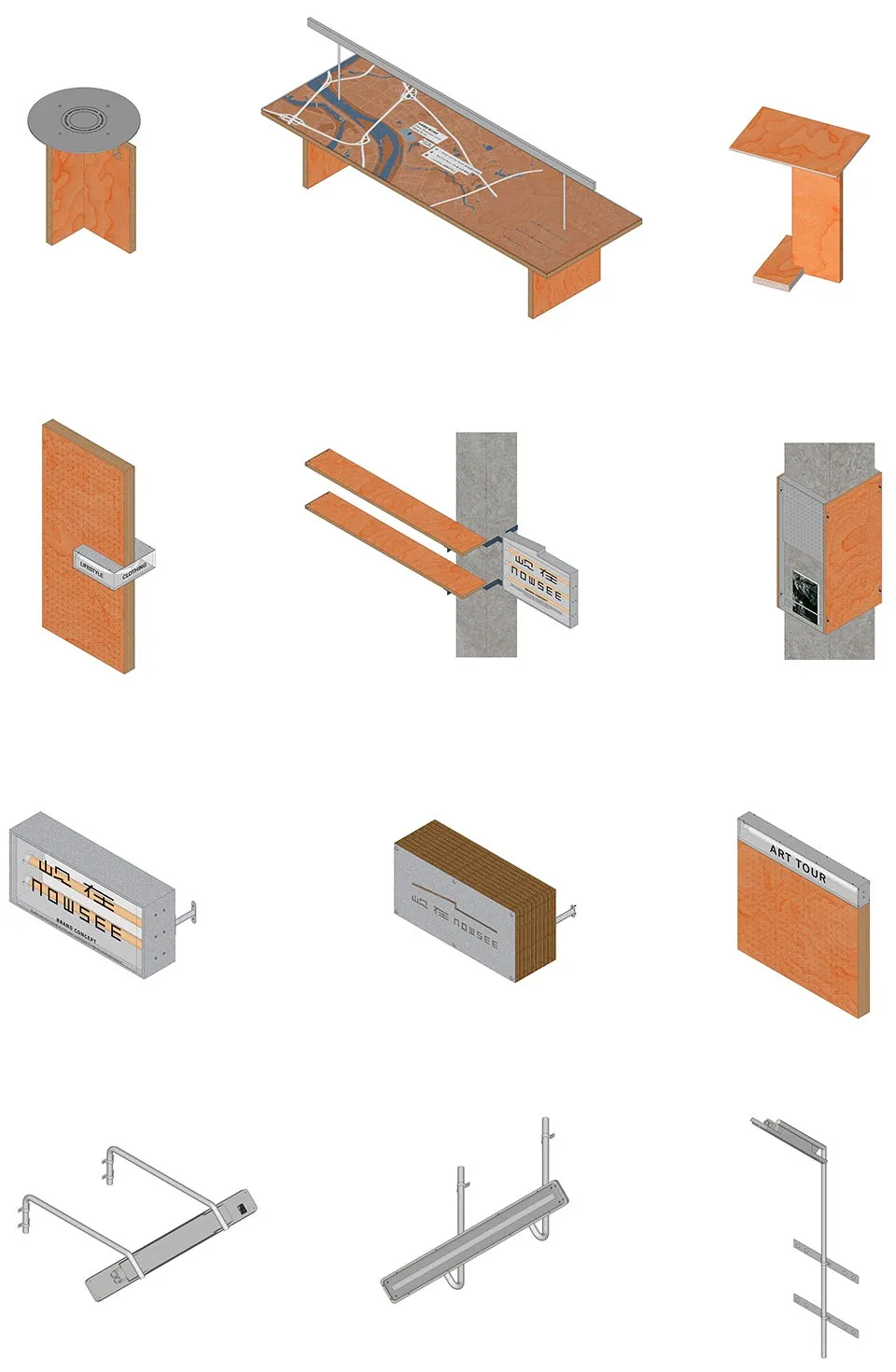
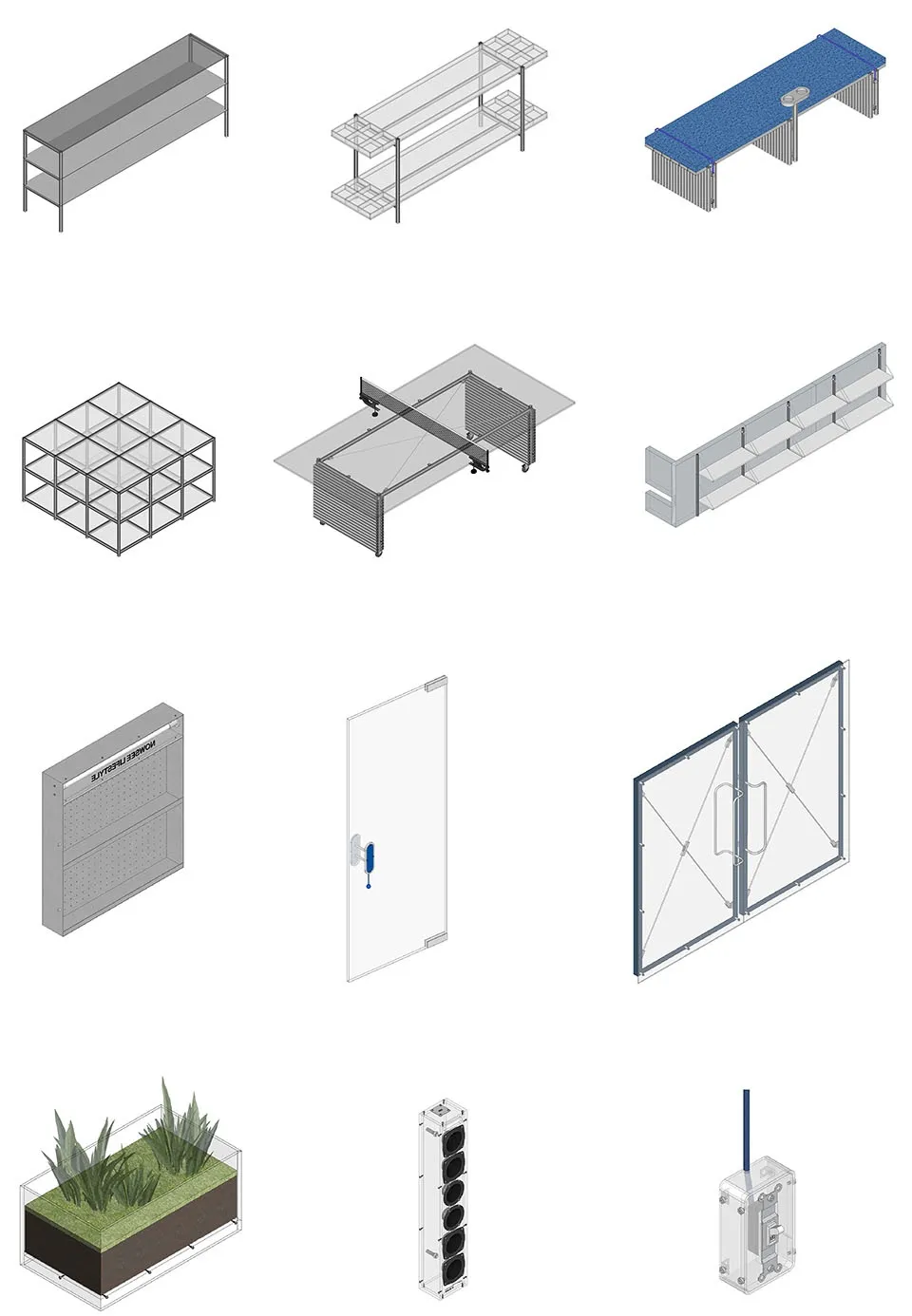

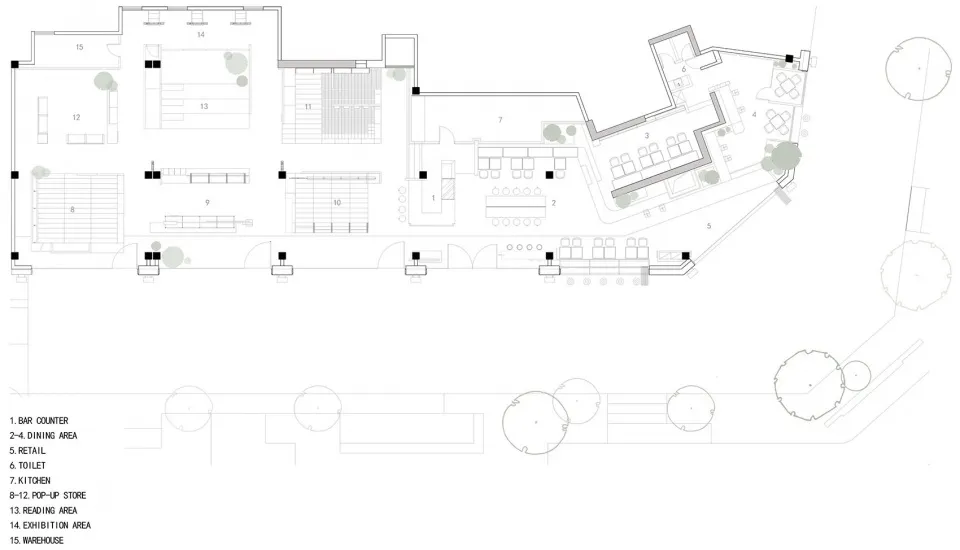
项目名称:华润 · 曦江润府 · 岘在NOWSEE
Project informationProject name:CR Land Park View Mansion NOWSEE
项目类型:餐饮/零售/展览
Project type: dining/retail/exhibition
设计公司:Informal异规设计
Design company: Informal Design
联系邮箱:informaldesign@foxmail.com
Company website: www.informaldesign.cn
设计内容:品牌、视觉、空间、家具
Design scope: branding, VI, space, furniture
空间设计:王盛、林树彬、王杰、沈洪涛
Spatial design: Sheng Wang, Shubin Lin, Jie Wang, Hongtao Shen
平面设计:郑晶、刘彦宏、符靖
Graphic design: Jing Zheng, Yanhong Liu, Jing Fu
品牌策划:sumi huang、黄文琪
Brand planning: Sumi Huang, Wenqi Huang
项目设计:2023年3月- 2022年5月
Design time: March – May 2023
完成年份:2023年7月
Completion time: July 2023
项目地址:广东惠州
Project location: Huizhou, Guangdong
建筑面积:700㎡
Area: 700 sqm
施工单位:深圳市钜深建设有限公司
Construction firm: Shenzhen Jushen Construction Co., Ltd.
摄影版权:张超、夏同
Ltd.Photography: Chao Zhang, Tong Xia
 金盘网APP
金盘网APP
 金盘网公众号
金盘网公众号
 金盘网小程序
金盘网小程序






